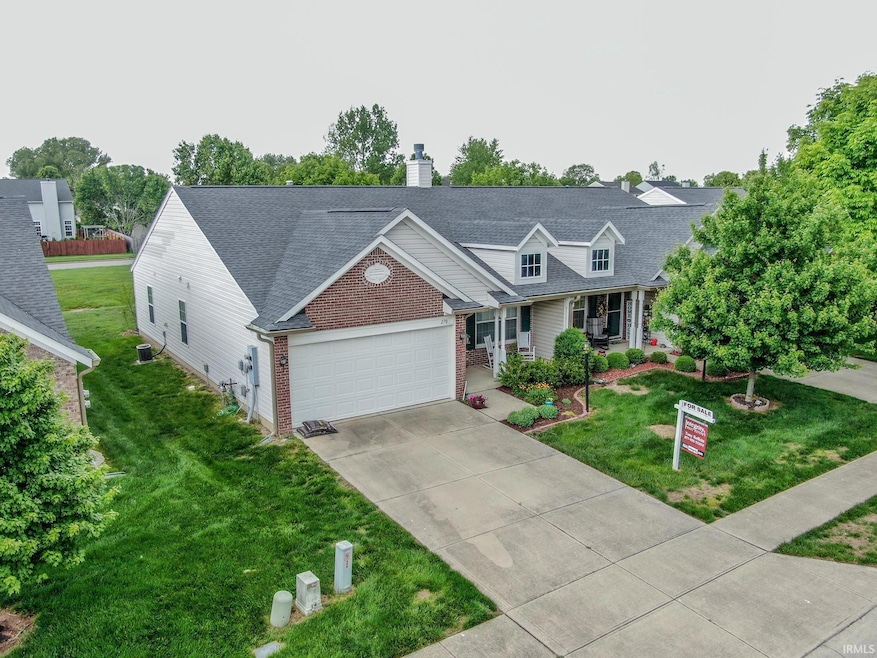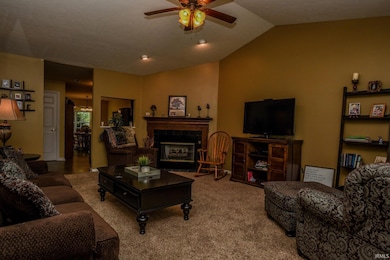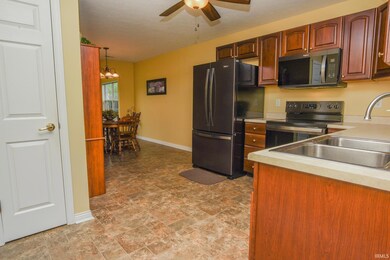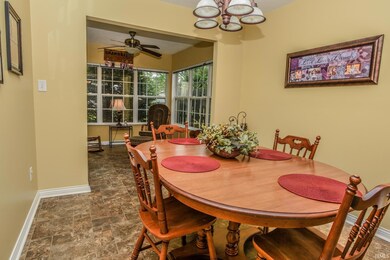270 Rapid Rill Ln Brownsburg, IN 46112
Estimated payment $1,483/month
Highlights
- Primary Bedroom Suite
- Cathedral Ceiling
- Community Pool
- Brownsburg East Middle School Rated A+
- Ranch Style House
- Covered Patio or Porch
About This Home
Open House Sunday August 10th - 1-3pm Fabulous 3 bedroom 2 bath brick home in Brownsburg. Entering from the covered front porch, you're greeted with a large great room featuring vaulted ceilings and a wood-burning fireplace. The kitchen has been updated with newer appliances. It offers a pantry and adjoins a sizeable breakfast room. The sunroom is glorious with tons of natural light and access to the back patio. Large owner's bedroom features vaulted ceilings and a walk-in-closet. Laundry room features new flooring and adjoins a 2-car attached garage. Brand New back door. One-year home warranty included. Lawn-care and snow-removal included
Listing Agent
Integrity Real Estate Brokerage Phone: 317-216-8669 Listed on: 06/05/2025
Property Details
Home Type
- Multi-Family
Est. Annual Taxes
- $2,527
Year Built
- Built in 2004
Lot Details
- 5,663 Sq Ft Lot
- Level Lot
Parking
- 2 Car Attached Garage
- Garage Door Opener
- Driveway
Home Design
- Duplex
- Ranch Style House
- Brick Exterior Construction
- Slab Foundation
- Asphalt Roof
- Vinyl Construction Material
Interior Spaces
- Cathedral Ceiling
- Ceiling Fan
- Wood Burning Fireplace
- Living Room with Fireplace
Kitchen
- Eat-In Kitchen
- Electric Oven or Range
Flooring
- Carpet
- Vinyl
Bedrooms and Bathrooms
- 3 Bedrooms
- Primary Bedroom Suite
- Walk-In Closet
- 2 Full Bathrooms
Laundry
- Laundry Room
- Electric Dryer Hookup
Schools
- Cardinal Elementary School
- Brownsburg East Middle School
- Brownsburg High School
Utilities
- Forced Air Heating and Cooling System
- Heating System Uses Gas
- Cable TV Available
Additional Features
- Covered Patio or Porch
- Suburban Location
Community Details
- Community Playground
- Community Pool
Listing and Financial Details
- Home warranty included in the sale of the property
- Assessor Parcel Number 32-07-13-480-009.000-016
Map
Home Values in the Area
Average Home Value in this Area
Tax History
| Year | Tax Paid | Tax Assessment Tax Assessment Total Assessment is a certain percentage of the fair market value that is determined by local assessors to be the total taxable value of land and additions on the property. | Land | Improvement |
|---|---|---|---|---|
| 2024 | $2,527 | $167,400 | $40,000 | $127,400 |
| 2023 | $1,551 | $155,100 | $36,400 | $118,700 |
| 2022 | $2,178 | $148,600 | $34,700 | $113,900 |
| 2021 | $1,318 | $131,800 | $31,500 | $100,300 |
| 2020 | $1,197 | $119,700 | $31,500 | $88,200 |
| 2019 | $1,163 | $116,300 | $31,500 | $84,800 |
| 2018 | $1,140 | $114,000 | $31,500 | $82,500 |
| 2017 | $1,105 | $110,500 | $31,500 | $79,000 |
| 2016 | $1,065 | $107,700 | $31,500 | $76,200 |
| 2014 | $957 | $99,800 | $30,600 | $69,200 |
Property History
| Date | Event | Price | Change | Sq Ft Price |
|---|---|---|---|---|
| 08/30/2025 08/30/25 | Pending | -- | -- | -- |
| 07/14/2025 07/14/25 | Price Changed | $239,999 | -4.0% | $169 / Sq Ft |
| 06/05/2025 06/05/25 | For Sale | $250,000 | -- | $177 / Sq Ft |
Purchase History
| Date | Type | Sale Price | Title Company |
|---|---|---|---|
| Deed | -- | None Available |
Source: Indiana Regional MLS
MLS Number: 202521240
APN: 32-07-13-480-009.000-016
- 301 Rapid Rill Ln
- 1560 Cold Spring Dr
- 1844 Creekside Dr
- 8903 Motorsports Way
- 1686 Cape Hatteras Trail
- 8542 Goldfinch Rd
- 3947 Wren Dr
- 35 Fairwood Dr
- 8915 E County Road 400 N
- 6527 Gulfwood Dr
- 8516 Goldfinch Rd
- 8520 Goldfinch Rd
- 8562 Goldfinch Rd
- 8524 Goldfinch Rd
- 8558 Goldfinch Rd
- 3883 Wren Dr
- T-1647 Wren Plan at Talon Woods - Townhomes
- T-1414 Ezra Plan at Talon Woods - Townhomes
- T-1356 Piper Plan at Talon Woods - Townhomes
- T-1415 Adler Plan at Talon Woods - Townhomes







