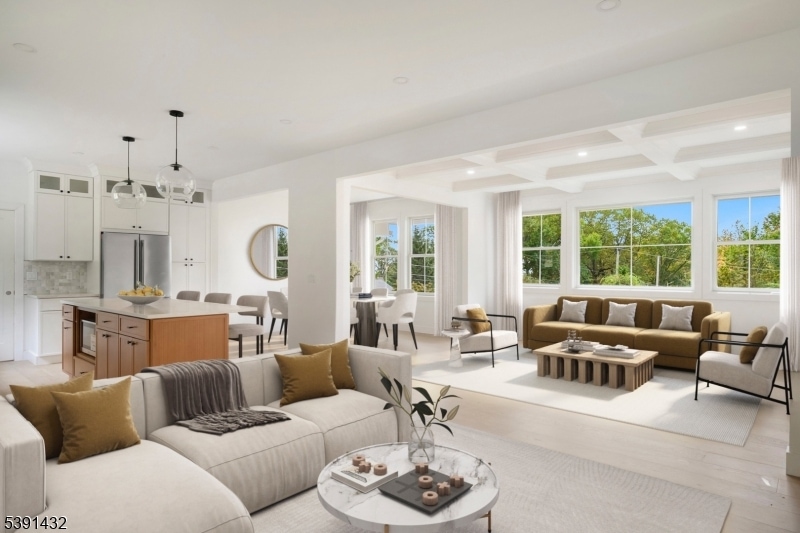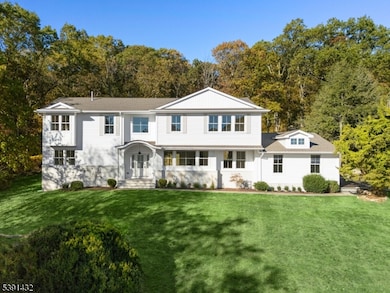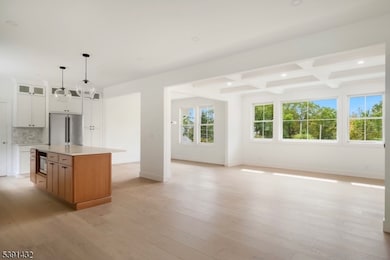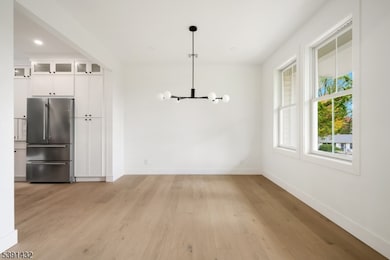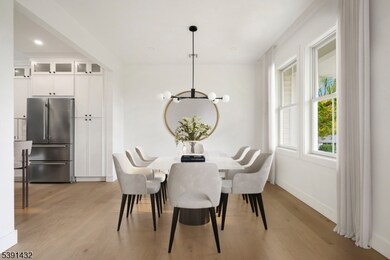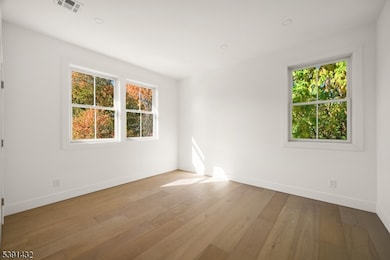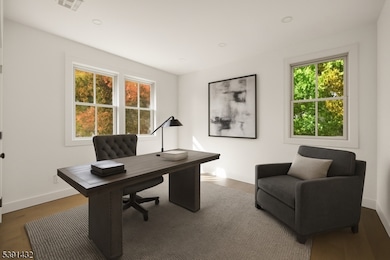270 Ross Dr Boonton, NJ 07005
Estimated payment $7,641/month
Highlights
- Custom Home
- Porch
- Soaking Tub
- School Street Elementary School Rated A-
- 2 Car Attached Garage
- Patio
About This Home
Introducing 270 Ross Drive - a stunning, newly constructed residence that effortlessly blends timeless charm with modern functionality. Perched atop a hill, this expansive home is flooded with natural light and offers sweeping views of New Jersey's rolling hills. Featuring five spacious bedrooms and a bonus room - perfect for a playroom, office, or gym - this home was designed for both comfort & flexibility. The main level boasts an open-concept layout where the kitchen, dining, and living areas seamlessly flow. Upstairs, you'll find 4 generously sized bedrooms, including a luxurious primary with 2 oversized closets and a spa-like ensuite bath with a soaking tub and standing shower. The upper level also includes a second ensuite bedroom, 2 additional well-appointed bedrooms, a full hallway bath, and abundant closet space. Additional highlights: a double-height foyer, coffered and trayed ceilings, second-floor laundry room, 9' ceilings, and a partially finished basement, beautifully landscaped grounds, a covered patio, and a two-car garage. Just 40 minutes from NYC and moments from a charming town center, 270 Ross Drive offers the best of both worlds - peaceful, scenic living with easy access to urban convenience. Set up to install EV charger. Note: Some images have been virtually staged.
Listing Agent
REILLY ROSE CHAFFIN
COMPASS NEW JERSEY LLC Brokerage Phone: 302-598-8421 Listed on: 10/15/2025
Home Details
Home Type
- Single Family
Est. Annual Taxes
- $12,465
Year Built
- Built in 2025 | Under Construction
Lot Details
- 0.72 Acre Lot
Parking
- 2 Car Attached Garage
Home Design
- Custom Home
- Colonial Architecture
- Ranch Style House
Interior Spaces
- Gas Fireplace
- Finished Basement
- Basement Fills Entire Space Under The House
- Laundry Room
Bedrooms and Bathrooms
- 6 Bedrooms
- 5 Full Bathrooms
- Soaking Tub
Outdoor Features
- Patio
- Porch
Utilities
- Forced Air Zoned Heating and Cooling System
- Standard Electricity
Listing and Financial Details
- Assessor Parcel Number 2301-00040-0000-00002-0000-
Map
Home Values in the Area
Average Home Value in this Area
Tax History
| Year | Tax Paid | Tax Assessment Tax Assessment Total Assessment is a certain percentage of the fair market value that is determined by local assessors to be the total taxable value of land and additions on the property. | Land | Improvement |
|---|---|---|---|---|
| 2025 | $12,465 | $368,800 | $198,500 | $170,300 |
| 2024 | $12,137 | $368,800 | $198,500 | $170,300 |
| 2023 | $12,137 | $368,800 | $198,500 | $170,300 |
| 2022 | $11,503 | $368,800 | $198,500 | $170,300 |
| 2021 | $11,503 | $368,800 | $198,500 | $170,300 |
| 2020 | $11,027 | $368,800 | $198,500 | $170,300 |
| 2019 | $11,171 | $368,800 | $198,500 | $170,300 |
| 2018 | $10,876 | $368,800 | $198,500 | $170,300 |
| 2017 | $10,422 | $368,800 | $198,500 | $170,300 |
| 2016 | $10,149 | $368,800 | $198,500 | $170,300 |
| 2015 | $9,983 | $368,800 | $198,500 | $170,300 |
| 2014 | $9,762 | $368,800 | $198,500 | $170,300 |
Property History
| Date | Event | Price | List to Sale | Price per Sq Ft | Prior Sale |
|---|---|---|---|---|---|
| 10/15/2025 10/15/25 | For Sale | $1,250,000 | +103.3% | -- | |
| 01/17/2025 01/17/25 | Sold | $615,000 | -2.4% | $375 / Sq Ft | View Prior Sale |
| 10/03/2024 10/03/24 | Pending | -- | -- | -- | |
| 08/31/2024 08/31/24 | For Sale | $629,900 | -- | $385 / Sq Ft |
Purchase History
| Date | Type | Sale Price | Title Company |
|---|---|---|---|
| Deed | $615,000 | Madison Title Agency | |
| Deed | $615,000 | Madison Title Agency | |
| Deed | $436,000 | -- | |
| Deed | $187,500 | -- |
Mortgage History
| Date | Status | Loan Amount | Loan Type |
|---|---|---|---|
| Previous Owner | $348,800 | New Conventional | |
| Previous Owner | $169,000 | No Value Available |
Source: Garden State MLS
MLS Number: 3992736
APN: 01-00040-0000-00002
- 935 Wootton St
- 910 Wootton St
- 712 Wootton St
- 646 Cornelia St
- 725 Cornelia St
- 21 Sheep Hill Rd
- 331 Church St
- 314 Cornelia St
- 314 Cornelia St Unit 4
- 120 Addison St
- 209 Liberty St
- 120 Birch St
- 609 Birch St
- 303 Union St
- 871 Boonton Ave
- 209 William St
- 173 Lake Ave
- 29 N Main St
- 130 Lake Ave
- 119 Kingsland Rd
- 316 Boonton Ave
- 1 Avalon Way
- 1220 Birch St
- 223 William St Unit 2
- 1000 Main St
- 1000 Main St Unit 2W
- 915 3L Main St
- 915 2R Main St
- 915 2L Main
- 110 Cornelia St Unit 3
- 244 Myrtle Ave Unit 2
- 117 Mechanic St Unit 6
- 107 Mechanic St Unit 13
- 156 Chestnut St Unit A
- 3 Main St
- 132 Lincoln St Unit 2
- 4 Maureen Ct
- 4 Rosewood Ln
- 7 W Serafin Way
- 203 N Beverwyck Rd Unit 1
