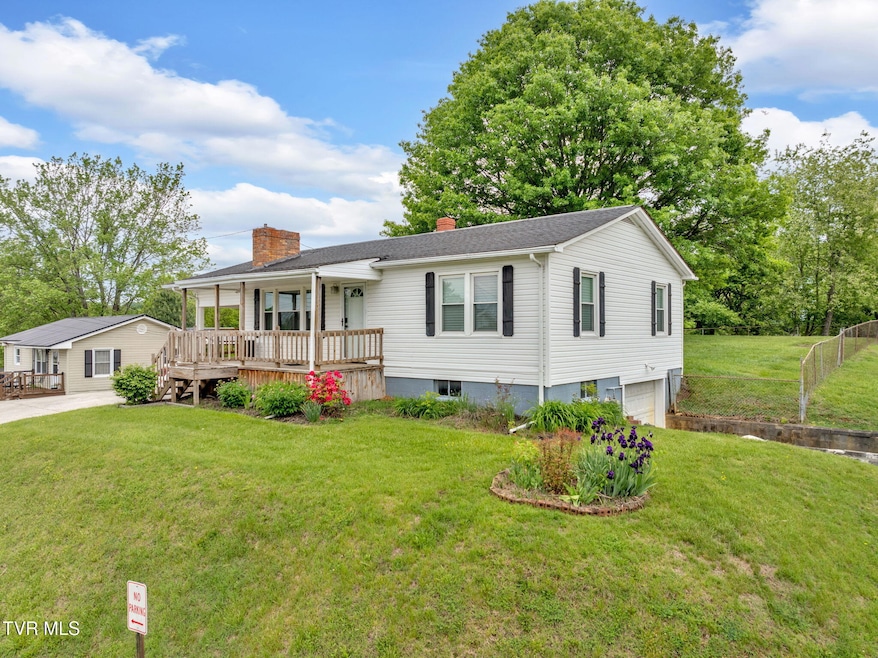
270 Ruth St SW Abingdon, VA 24210
Highlights
- Wood Flooring
- Granite Countertops
- Cottage
- Watauga Elementary School Rated A-
- No HOA
- Covered Patio or Porch
About This Home
As of May 2025** NOW ACCEPTING BACKUP OFFERS.** Welcome to 270 Ruth St SW, a beautifully updated and well maintained home perfectly situated on a corner lot just minutes from historic downtown Abingdon, the iconic Barter Theatre, and the scenic Virginia Creeper Trail. This 2-bedroom, 1-bath home offers the ideal blend of modern upgrades, outdoor charm, and unbeatable location.
Inside, enjoy a brand-new kitchen featuring stylish cabinetry, stone countertops and a full suite of new stainless steel appliances—perfect for any home chef. The bathroom has also been thoughtfully renovated with a custom tile walk-in shower, giving it a spa-like feel.
Downstairs, you'll find a finished room in the basement that can serve as a cozy den, home office, game room, or even a potential third bedroom. The drive-under garage adds both functionality and extra storage.
Outside, enjoy a peaceful covered back patio directly off the kitchen —ideal for relaxing or entertaining—overlooking a fully fenced backyard complete with a majestic oak shade tree. It's the perfect spot for pets, play, or gardening. The spacious corner lot provides added privacy, curb appeal, and room to enjoy the outdoors. And the attached carport if perfect for parking out of the rain and snow.
Whether you're looking for a move-in ready home close to everything Abingdon has to offer or a peaceful retreat with modern comforts, this property is a must-see!
Last Agent to Sell the Property
Holston Realty, Inc. License #TN 331439; VA 0225216669 Listed on: 05/05/2025

Last Buyer's Agent
Drew Hardin
Wallace License #281658
Home Details
Home Type
- Single Family
Est. Annual Taxes
- $654
Year Built
- Built in 1973 | Remodeled
Lot Details
- 0.32 Acre Lot
- Lot Dimensions are 146x94x133x87
- Back Yard Fenced
- Level Lot
- Property is in good condition
- Property is zoned R4
Home Design
- Cottage
- Block Foundation
- Shingle Roof
- Vinyl Siding
Interior Spaces
- 1-Story Property
- Double Pane Windows
- Living Room with Fireplace
- Combination Kitchen and Dining Room
- Washer and Electric Dryer Hookup
Kitchen
- Electric Range
- Microwave
- Dishwasher
- Granite Countertops
Flooring
- Wood
- Ceramic Tile
Bedrooms and Bathrooms
- 2 Bedrooms
- 1 Full Bathroom
Partially Finished Basement
- Walk-Out Basement
- Block Basement Construction
Parking
- Attached Garage
- 1 Carport Space
Outdoor Features
- Covered Patio or Porch
Schools
- Watauga Elementary School
- E. B. Stanley Middle School
- Abingdon High School
Utilities
- Cooling Available
- Heat Pump System
- Fiber Optics Available
- Cable TV Available
Community Details
- No Home Owners Association
- FHA/VA Approved Complex
Listing and Financial Details
- Assessor Parcel Number 106a2 2 236 003481
Ownership History
Purchase Details
Home Financials for this Owner
Home Financials are based on the most recent Mortgage that was taken out on this home.Similar Homes in Abingdon, VA
Home Values in the Area
Average Home Value in this Area
Purchase History
| Date | Type | Sale Price | Title Company |
|---|---|---|---|
| Deed | $230,000 | None Listed On Document |
Property History
| Date | Event | Price | Change | Sq Ft Price |
|---|---|---|---|---|
| 05/27/2025 05/27/25 | Sold | $230,000 | -6.1% | $193 / Sq Ft |
| 05/10/2025 05/10/25 | Pending | -- | -- | -- |
| 05/05/2025 05/05/25 | For Sale | $245,000 | -- | $205 / Sq Ft |
Tax History Compared to Growth
Tax History
| Year | Tax Paid | Tax Assessment Tax Assessment Total Assessment is a certain percentage of the fair market value that is determined by local assessors to be the total taxable value of land and additions on the property. | Land | Improvement |
|---|---|---|---|---|
| 2025 | $654 | $169,300 | $30,000 | $139,300 |
| 2024 | $654 | $109,000 | $25,000 | $84,000 |
| 2023 | $654 | $109,000 | $25,000 | $84,000 |
| 2022 | $654 | $109,000 | $25,000 | $84,000 |
| 2021 | $282 | $109,000 | $25,000 | $84,000 |
| 2019 | $564 | $89,600 | $25,000 | $64,600 |
| 2018 | $564 | $89,600 | $25,000 | $64,600 |
| 2017 | $564 | $89,600 | $25,000 | $64,600 |
| 2016 | $511 | $81,100 | $20,000 | $61,100 |
| 2015 | $511 | $81,100 | $20,000 | $61,100 |
| 2014 | $511 | $81,100 | $20,000 | $61,100 |
Agents Affiliated with this Home
-

Seller's Agent in 2025
Michael Pruitt
Holston Realty, Inc.
(276) 698-7042
4 in this area
72 Total Sales
-
D
Seller Co-Listing Agent in 2025
Dustin Hughes
Holston Realty, Inc.
(276) 794-2700
2 in this area
54 Total Sales
-
D
Buyer's Agent in 2025
Drew Hardin
Wallace
-
D
Buyer's Agent in 2025
DONNA BISE
Century 21 Diamond Real Estate
-
R
Buyer's Agent in 2025
Rodena Maas
Horizon Sotheby's International Realty
Map
Source: Tennessee/Virginia Regional MLS
MLS Number: 9979778
APN: 106A2-2-236
- 879 Wayne Ave NE
- 867 Wayne Ave NE
- 876 Falcon Dr NE
- 817 Wayne Ave NE
- 803 NE Edgemont St N
- 116 Weeping Willow Dr
- LOT #11 Hendricks Dr
- TBD Boone St NE
- 511 Nicholas St SE Unit 36771247
- 338 Lowland St SE
- 307 B St SE
- 23664 Meade Dr
- 343 White's Mill Rd
- 313 Tanner St SE
- Charlotte - Villa Home Plan at Villas At White's Mill
- Caroline - Villa Home Plan at Villas At White's Mill
- Winchester – Carriage Home Plan at Villas At White's Mill
- Maymont - Townhome Plan at Villas At White's Mill
- Tbd Lee Hwy
- TBD Pinehurst Ct






