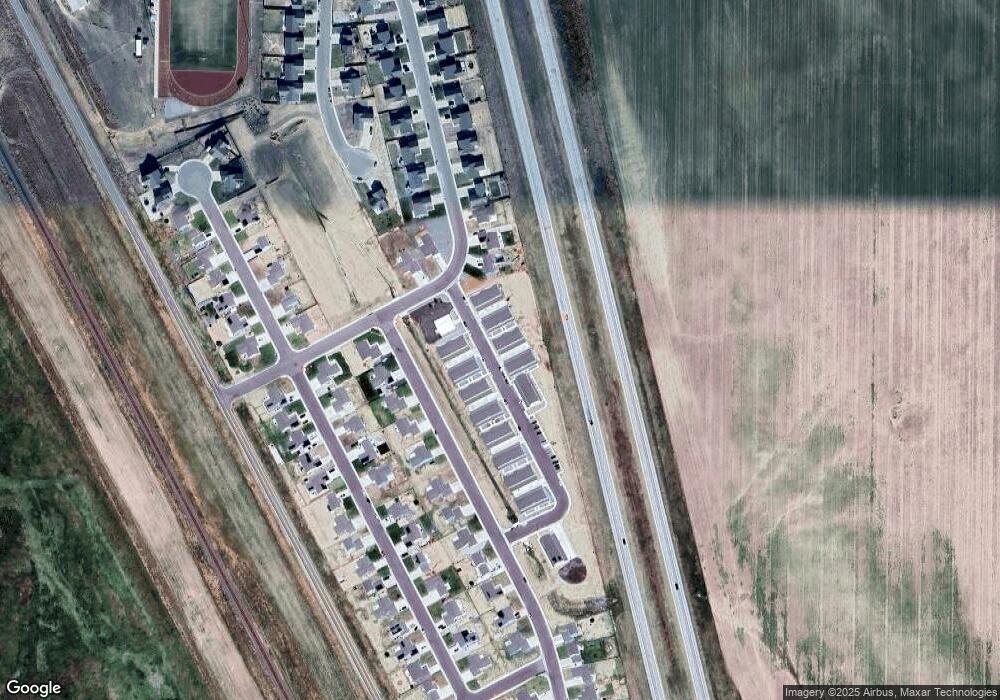270 S 4th Ct Deer Trail, CO 80105
Estimated Value: $277,000 - $281,951
2
Beds
2
Baths
1,218
Sq Ft
$229/Sq Ft
Est. Value
About This Home
This home is located at 270 S 4th Ct, Deer Trail, CO 80105 and is currently estimated at $278,738, approximately $228 per square foot. 270 S 4th Ct is a home located in Arapahoe County with nearby schools including Deer Trail Elementary School and Deer Trail Junior/Senior High School.
Ownership History
Date
Name
Owned For
Owner Type
Purchase Details
Closed on
Oct 24, 2022
Sold by
Bijou Creek Llc
Bought by
Tossou Aboki
Current Estimated Value
Home Financials for this Owner
Home Financials are based on the most recent Mortgage that was taken out on this home.
Original Mortgage
$284,747
Outstanding Balance
$275,207
Interest Rate
6.7%
Mortgage Type
FHA
Estimated Equity
$3,531
Create a Home Valuation Report for This Property
The Home Valuation Report is an in-depth analysis detailing your home's value as well as a comparison with similar homes in the area
Home Values in the Area
Average Home Value in this Area
Purchase History
| Date | Buyer | Sale Price | Title Company |
|---|---|---|---|
| Tossou Aboki | $290,000 | Fidelity National Title |
Source: Public Records
Mortgage History
| Date | Status | Borrower | Loan Amount |
|---|---|---|---|
| Open | Tossou Aboki | $284,747 | |
| Closed | Tossou Aboki | $11,389 |
Source: Public Records
Tax History Compared to Growth
Tax History
| Year | Tax Paid | Tax Assessment Tax Assessment Total Assessment is a certain percentage of the fair market value that is determined by local assessors to be the total taxable value of land and additions on the property. | Land | Improvement |
|---|---|---|---|---|
| 2024 | $2,254 | $15,410 | -- | -- |
| 2023 | $2,254 | $15,410 | $0 | $0 |
| 2022 | $2,380 | $17,465 | $0 | $0 |
| 2021 | $982 | $17,465 | $0 | $0 |
Source: Public Records
Map
Nearby Homes
- 262 S 4th Ct
- 306 S 4th Ct
- 310 S 4th Ct
- 277 S 4th Ct
- 281 S 3rd Ave
- 359 S 4th Ct
- 192 S 4th Ave
- 329 S 3rd Ave
- 436 S 3rd Ave
- 84 S 4th Ave
- 54 S 4th Place
- 71 S 4th Place
- 329 4th Ave
- 432 3rd Ave
- 444 3rd Ave
- 490 2nd Ave
- 805 Cedar St
- 505 2nd Ave
- Corner Of Johnson Road & Deer Trail
- 0 Vacant Land 6 Unit 6 REC6098118
