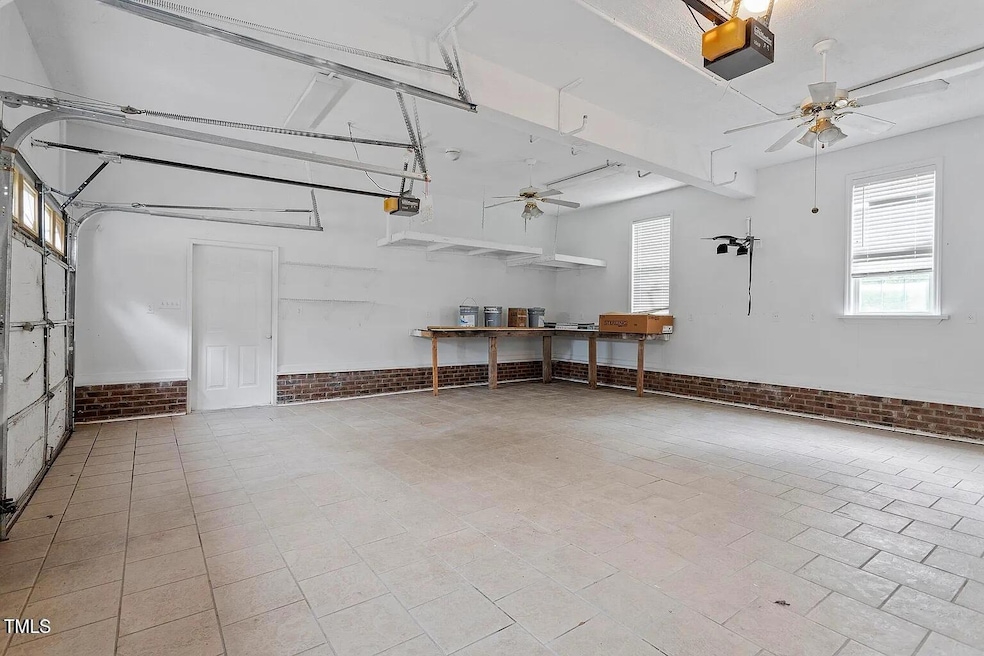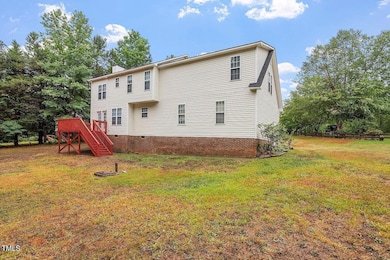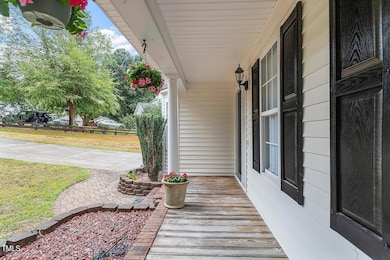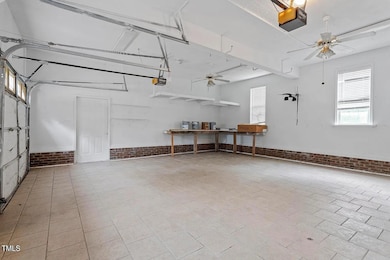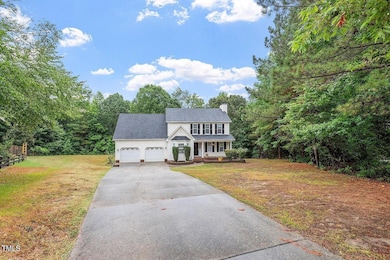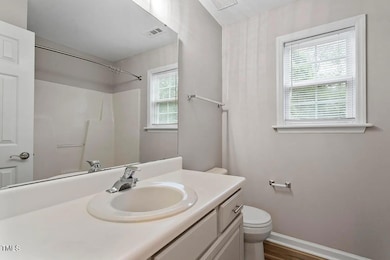270 S Ridge Dr Garner, NC 27529
Cleveland NeighborhoodHighlights
- 2.47 Acre Lot
- Deck
- No HOA
- Cleveland Middle School Rated A-
- Granite Countertops
- Fireplace
About This Home
Beautiful 2,100 SqFt Home on 2.47 Acres for Rent in Garner, NC!Now available for rent?this fully renovated 4-bedroom, 2 1/2-bathroom home offers the perfect mix of modern comfort and country charm on a spacious 2.47-acre lot. Just minutes from downtown Raleigh and Garner, enjoy a peaceful setting with quick access to shopping, dining, and major highways.Inside, you'll find an open-concept layout filled with natural light, a stunning kitchen with granite countertops and stainless steel appliances, and a spacious master suite with a double vanity and soaking tub/shower combo. Three additional bedrooms provide plenty of space for family, guests, or a home office.Step outside and take in the tranquility of your own private acreage?ideal for relaxing evenings, outdoor gatherings, or simply enjoying nature.Don't miss the opportunity to lease this exceptional home in a quiet yet convenient location. Schedule a showing today!
Home Details
Home Type
- Single Family
Est. Annual Taxes
- $1,922
Year Built
- Built in 2001
Parking
- 2 Car Attached Garage
- 6 Open Parking Spaces
Interior Spaces
- 2,070 Sq Ft Home
- 2-Story Property
- Fireplace
- Vinyl Flooring
- Washer Hookup
- Basement
Kitchen
- Self-Cleaning Oven
- Microwave
- Dishwasher
- Granite Countertops
Bedrooms and Bathrooms
- 4 Bedrooms
Schools
- West View Elementary School
- Cleveland Middle School
- W Johnston High School
Utilities
- Central Air
- Vented Exhaust Fan
Additional Features
- Deck
- 2.47 Acre Lot
Listing and Financial Details
- Security Deposit $3,200
- Property Available on 5/6/25
- Tenant pays for trash collection
- 12 Month Lease Term
Community Details
Overview
- No Home Owners Association
- South Ridge Subdivision
Pet Policy
- Dogs Allowed
- Breed Restrictions
Map
Source: Doorify MLS
MLS Number: 10094273
APN: 06E02035T
- 2032 Sherry Lynn Dr
- 128 Chris Ct
- 19 Grassland Dr
- 8 Steppe Way
- 36 Steppe Way
- 46 Steppe Way
- 143 Steppe Way
- 150 Steppe Way
- 119 Mary Ln
- 165 Cambridge Elm Dr
- 106 Gatwick Ct
- 107 Walford Park
- 109 Blackthorne Ct Unit F5
- 149 Presley Blvd
- 205 Green Park
- 407 Whitehall Ct
- 120 Blackthorne Ct
- 182 Ford Meadows Dr
- 208 Wimbledon Ct
- 202 Wimbledon Ct
- 7103 Chase Cir
- 3540 Cornwallis Rd
- 233 Chris Ct
- 26 Anvil Peak Dr
- 143 Christine Dr
- 90 Elvis Dr
- 257 Cambridge Elm Dr
- 305 Whitehall Ct
- 126 Langdon Pointe Dr
- 309 Whitehall Ct
- 313 Whitehall Ct
- 147 Black Angus Dr
- 127 Mountain Vw Dr
- 133 Holiday Island Dr
- 58 Carson Dr
- 68 Shumard Way
- 217 Cliffview Dr
- 120 Nightshade Ln
- 148 Ridge Way Ln
- 40 Summer Breeze Blvd
