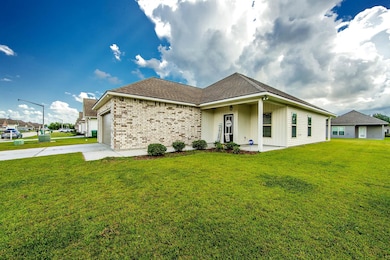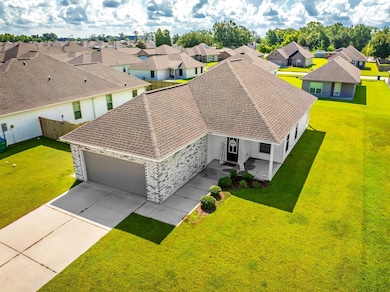270 Shadow Pointe Rd Thibodaux, LA 70301
Estimated payment $1,420/month
Highlights
- French Architecture
- Stainless Steel Appliances
- Crown Molding
- Covered Patio or Porch
- Eat-In Kitchen
- Walk-In Closet
About This Home
This beautiful home in Moss Cove Subdivision has 3 bedrooms, 2 full baths and the high ceilings and open concept that makes family living so enjoyable. This house has several upgrades including luxury vinyl plank flooring throughout the home, 2 remote garage door openers, granite in kitchen and primary bath. The roof has 30yr architectural shingles, the appliances and windows are energy efficient. The windows tilt in for easy cleaning. Seller is motivated. Don't miss seeing this one in person! Seller is keeping the drapes and Rods but leaving the window blinds. Seller is also keeping the security system, washer and dryer.
Home Details
Home Type
- Single Family
Est. Annual Taxes
- $1,543
Year Built
- Built in 2022
Lot Details
- 8,276 Sq Ft Lot
- Lot Dimensions are 69x120
HOA Fees
- $19 Monthly HOA Fees
Home Design
- French Architecture
- Brick Exterior Construction
- Frame Construction
- Shingle Roof
- Vinyl Siding
Interior Spaces
- 1,551 Sq Ft Home
- 1-Story Property
- Crown Molding
- Ceiling height of 9 feet or more
- Ceiling Fan
- Drapes & Rods
- Home Security System
- Washer and Electric Dryer Hookup
Kitchen
- Eat-In Kitchen
- Self-Cleaning Oven
- Microwave
- Ice Maker
- Dishwasher
- Stainless Steel Appliances
- Disposal
Bedrooms and Bathrooms
- 3 Bedrooms
- En-Suite Bathroom
- Walk-In Closet
- 2 Full Bathrooms
Attic
- Storage In Attic
- Attic Access Panel
Parking
- 2 Car Garage
- Off-Street Parking
Outdoor Features
- Covered Patio or Porch
Utilities
- Cooling Available
- Heating Available
- Tankless Water Heater
Community Details
- Association fees include accounting, common areas, management
- Built by Dsld, LLC
- Moss Cove Subdivision, Matthews Iii Floorplan
Map
Home Values in the Area
Average Home Value in this Area
Tax History
| Year | Tax Paid | Tax Assessment Tax Assessment Total Assessment is a certain percentage of the fair market value that is determined by local assessors to be the total taxable value of land and additions on the property. | Land | Improvement |
|---|---|---|---|---|
| 2024 | $1,543 | $21,060 | $4,000 | $17,060 |
| 2023 | $1,433 | $20,050 | $3,620 | $16,430 |
| 2022 | $412 | $3,620 | $3,620 | $0 |
| 2021 | $403 | $3,620 | $3,620 | $0 |
| 2020 | $404 | $3,620 | $3,620 | $0 |
Property History
| Date | Event | Price | List to Sale | Price per Sq Ft |
|---|---|---|---|---|
| 10/02/2025 10/02/25 | Price Changed | $240,000 | -0.4% | $155 / Sq Ft |
| 09/18/2025 09/18/25 | Price Changed | $241,000 | -0.4% | $155 / Sq Ft |
| 09/09/2025 09/09/25 | Price Changed | $242,000 | -0.4% | $156 / Sq Ft |
| 08/22/2025 08/22/25 | Price Changed | $243,000 | -0.4% | $157 / Sq Ft |
| 08/08/2025 08/08/25 | Price Changed | $244,000 | -0.4% | $157 / Sq Ft |
| 07/10/2025 07/10/25 | For Sale | $245,000 | -- | $158 / Sq Ft |
Purchase History
| Date | Type | Sale Price | Title Company |
|---|---|---|---|
| Deed | $250,000 | None Listed On Document | |
| Deed | $222,735 | None Listed On Document |
Mortgage History
| Date | Status | Loan Amount | Loan Type |
|---|---|---|---|
| Open | $203,500 | FHA | |
| Previous Owner | $194,990 | New Conventional |
Source: Bayou Board of REALTORS®
MLS Number: 2025012927
APN: 0010037070
- 2500 George Dr
- 114 Shadow Pointe Rd
- 371 Pond Dr
- 174 Natalie Park Dr
- 1611 Saint Mary St
- 124 Belle Helene St
- Midland II H Plan at Cane Ridge - Thibodaux
- Midland II G Plan at Cane Ridge - Thibodaux
- Broadway IV H Plan at Cane Ridge - Thibodaux
- Broadway IV G Plan at Cane Ridge - Thibodaux
- Fletcher V H Plan at Cane Ridge - Thibodaux
- Fletcher V G Plan at Cane Ridge - Thibodaux
- Connelly IV H Plan at Cane Ridge - Thibodaux
- Connelly IV G Plan at Cane Ridge - Thibodaux
- Biltmore II H Plan at Cane Ridge - Thibodaux
- Biltmore II G Plan at Cane Ridge - Thibodaux
- Cherokee II H Plan at Cane Ridge - Thibodaux
- Cherokee II G Plan at Cane Ridge - Thibodaux
- Princeton IV H Plan at Cane Ridge - Thibodaux
- Princeton IV G Plan at Cane Ridge - Thibodaux
- 130 Leighton Dr
- 275 Pond Dr
- 143 Villa Dr
- 2464 Talbot Ave
- 807 Ridgefield Rd
- 109 Colony Station
- 1017 Talbot Ave
- 107 Diplomat Way Dr
- 1300 Ridgefield Ave
- 918 President St
- 817 Narrow St
- 523 Lagarde St
- 521 Lagarde St
- 1719 Oakley Ct Unit 1
- 1207 Saint Charles St
- 574 Goode St
- 1318 Ledet St
- 624 Percy Rd
- 104 N Stella Place
- 111 Violet St







