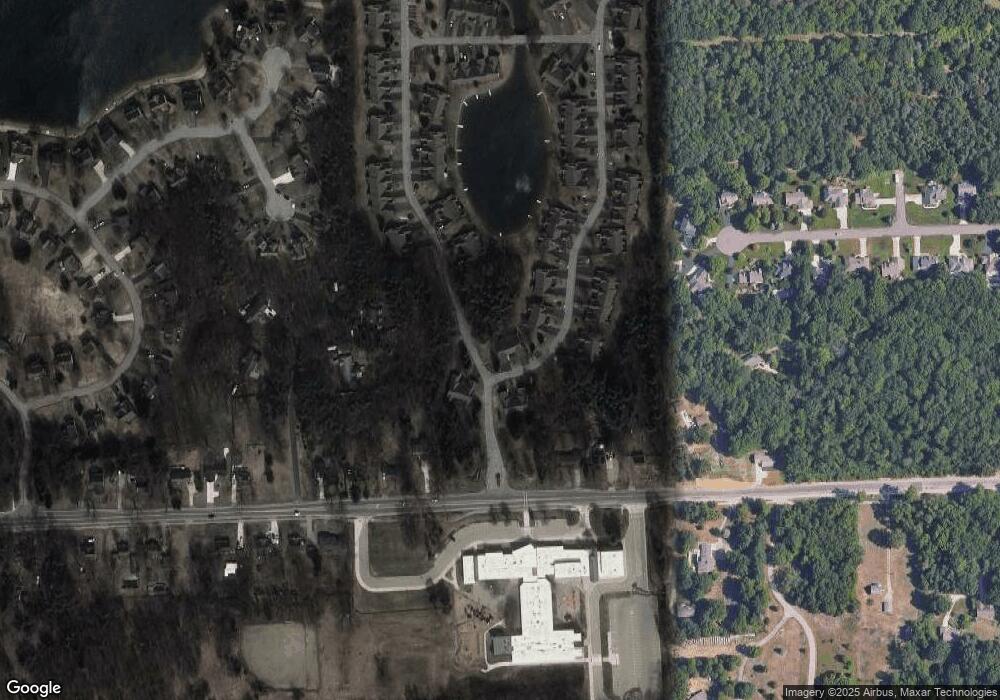270 Timberlake Dr E Unit 2 Holland, MI 49424
Estimated Value: $376,000 - $420,000
3
Beds
3
Baths
2,100
Sq Ft
$189/Sq Ft
Est. Value
About This Home
This home is located at 270 Timberlake Dr E Unit 2, Holland, MI 49424 and is currently estimated at $397,435, approximately $189 per square foot. 270 Timberlake Dr E Unit 2 is a home located in Ottawa County with nearby schools including Waukazoo Elementary School, Harbor Lights Middle School, and West Ottawa High School.
Ownership History
Date
Name
Owned For
Owner Type
Purchase Details
Closed on
May 22, 2013
Sold by
Hayden Douglas T and Hayden Mary Ann
Bought by
Hayden Mary Ann and Hayden Douglas T
Current Estimated Value
Purchase Details
Closed on
Oct 22, 2004
Sold by
Osterhouse James D and Osterhouse Norma M
Bought by
Osterhouse James D and Osterhouse Norma M
Purchase Details
Closed on
Sep 12, 2003
Sold by
Vanwieren Deborah Kay
Bought by
Osterhouse James D and Osterhouse Norma M
Home Financials for this Owner
Home Financials are based on the most recent Mortgage that was taken out on this home.
Original Mortgage
$96,000
Interest Rate
6.49%
Mortgage Type
Purchase Money Mortgage
Create a Home Valuation Report for This Property
The Home Valuation Report is an in-depth analysis detailing your home's value as well as a comparison with similar homes in the area
Home Values in the Area
Average Home Value in this Area
Purchase History
| Date | Buyer | Sale Price | Title Company |
|---|---|---|---|
| Hayden Mary Ann | -- | None Available | |
| Osterhouse James D | -- | -- | |
| Osterhouse James D | $170,900 | Metropolitan Title Company |
Source: Public Records
Mortgage History
| Date | Status | Borrower | Loan Amount |
|---|---|---|---|
| Closed | Osterhouse James D | $96,000 |
Source: Public Records
Tax History Compared to Growth
Tax History
| Year | Tax Paid | Tax Assessment Tax Assessment Total Assessment is a certain percentage of the fair market value that is determined by local assessors to be the total taxable value of land and additions on the property. | Land | Improvement |
|---|---|---|---|---|
| 2025 | $2,467 | $175,800 | $0 | $0 |
| 2024 | $24 | $166,200 | $0 | $0 |
| 2023 | $2,315 | $150,200 | $0 | $0 |
| 2022 | $2,778 | $137,000 | $0 | $0 |
| 2021 | $2,709 | $134,200 | $0 | $0 |
| 2020 | $2,625 | $125,400 | $0 | $0 |
| 2019 | $2,596 | $122,900 | $0 | $0 |
| 2018 | $2,416 | $115,300 | $0 | $0 |
| 2017 | $2,376 | $115,300 | $0 | $0 |
| 2016 | $2,363 | $102,300 | $0 | $0 |
| 2015 | -- | $90,800 | $0 | $0 |
| 2014 | -- | $81,700 | $0 | $0 |
Source: Public Records
Map
Nearby Homes
- 347 Timberlake Dr E
- 4061 Tributary Dr
- 1578 Blue Haven Dr Unit Lot 23
- 452 Bluecrop Dr Unit Lot 3
- 1597 Blue Haven Dr Unit Lot 5
- 1618 Blue Haven Dr Unit Lot 18
- 145 Bay Meadows Dr
- 1512 Ottawa Beach Rd
- 46 Counts Cove Ct
- 2534 William Ave
- V/L Valley View Ave
- 1909 Blue Isle Ct
- 798 Pine Bay Dr
- 2978 Creek Edge Ct
- 229 Norwood Ave
- 2441 N Division Ave
- 2009 W Lakewood Blvd
- 186 Tiffany Ridge Dr
- 611 Hayes St
- 89 S Division Ave
- 264 Timberlake Dr E
- 276 Timberlake Dr E
- 280 Timberlake Dr E
- 250 Timberlake Dr E Unit 18
- 246 Timberlake Dr E Unit 17
- 275 Timberlake Dr E Unit 133
- 263 Timberlake Dr E Unit 132
- 277 Timberlake Dr E Unit 134
- 288 Timberlake Dr E
- 261 Timberlake Dr E Unit 131
- 281 Timberlake Dr E Unit 135
- 352 Timberlake West Dr E
- 283 Timberlake Dr E Unit 136
- 292 Timberlake Dr E
- 296 Timberlake Dr E
- 285 Timberlake Dr W
- 249 Timberlake Dr E Unit 20
- 291 Timberlake Dr E
- 245 Timberlake Dr E Unit 19
- 300 Timberlake Dr E Unit 10
