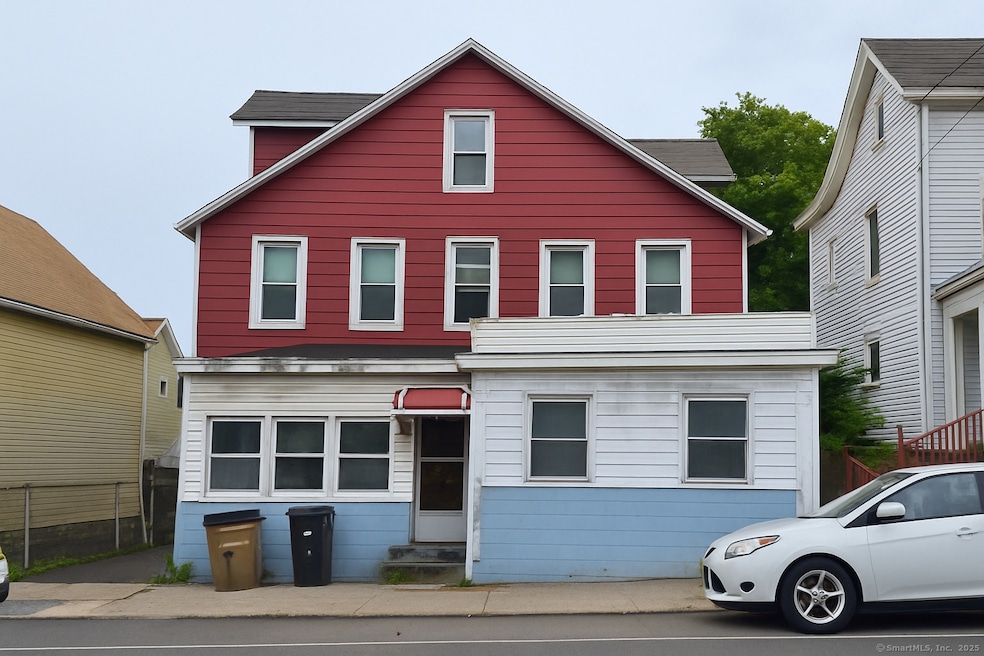
270 W Main St Stamford, CT 06902
Westside Stamford NeighborhoodHighlights
- Colonial Architecture
- Hot Water Circulator
- Level Lot
- Attic
- Hot Water Heating System
- 4-minute walk to Mill River Park Playground
About This Home
As of August 2025Welcome to 270 W. Main St., Stamford, a unique property located in the CB (Community Business) Zone-a versatile area designated for light community business such as hair dresser etc. and residential use. Although currently taxed as a single-family residence, the property presents a flexible layout with the top floor consisting of a 1-bedroom apartment and the lower floor currently vacant. The vacant space offers possible community business use, in line with zoning allowances, or the opportunity to convert the property back into a larger 4-bedroom single-family residence. **Please note, agent and owners make no representation regarding the current or future use of this property. Buyer to perform their own due diligence to verify permitted uses and development potential under current zoning regulations. Property being sold as is with contents. Please note: Showings include access to the main floor and lower level only. Viewing of the upper level is available by separate appointment upon request, if there is continued interest.
Last Agent to Sell the Property
Keller Williams Realty License #RES.0805598 Listed on: 06/20/2025

Home Details
Home Type
- Single Family
Est. Annual Taxes
- $7,866
Year Built
- Built in 1925
Lot Details
- 5,663 Sq Ft Lot
- Level Lot
- Property is zoned CB
Parking
- 1 Car Garage
Home Design
- Colonial Architecture
- Stone Foundation
- Frame Construction
- Asphalt Shingled Roof
- Aluminum Siding
Interior Spaces
- 2,395 Sq Ft Home
- Unfinished Basement
- Basement Fills Entire Space Under The House
- Walkup Attic
Bedrooms and Bathrooms
- 4 Bedrooms
Utilities
- Hot Water Heating System
- Heating System Uses Natural Gas
- Heating System Uses Oil
- Hot Water Circulator
- Fuel Tank Located in Basement
Listing and Financial Details
- Assessor Parcel Number 334262
Ownership History
Purchase Details
Similar Homes in Stamford, CT
Home Values in the Area
Average Home Value in this Area
Purchase History
| Date | Type | Sale Price | Title Company |
|---|---|---|---|
| Deed | -- | -- |
Property History
| Date | Event | Price | Change | Sq Ft Price |
|---|---|---|---|---|
| 08/04/2025 08/04/25 | Sold | $430,000 | +7.8% | $180 / Sq Ft |
| 07/03/2025 07/03/25 | Pending | -- | -- | -- |
| 06/20/2025 06/20/25 | For Sale | $399,000 | -- | $167 / Sq Ft |
Tax History Compared to Growth
Tax History
| Year | Tax Paid | Tax Assessment Tax Assessment Total Assessment is a certain percentage of the fair market value that is determined by local assessors to be the total taxable value of land and additions on the property. | Land | Improvement |
|---|---|---|---|---|
| 2025 | $7,840 | $327,740 | $177,200 | $150,540 |
| 2024 | $7,656 | $327,740 | $177,200 | $150,540 |
| 2023 | $8,272 | $327,740 | $177,200 | $150,540 |
| 2022 | $6,918 | $254,630 | $128,410 | $126,220 |
| 2021 | $6,860 | $254,630 | $128,410 | $126,220 |
| 2020 | $6,710 | $254,630 | $128,410 | $126,220 |
| 2019 | $6,710 | $254,630 | $128,410 | $126,220 |
| 2018 | $6,501 | $254,630 | $128,410 | $126,220 |
| 2017 | $5,736 | $213,330 | $95,110 | $118,220 |
| 2016 | $5,572 | $213,330 | $95,110 | $118,220 |
| 2015 | $5,425 | $213,330 | $95,110 | $118,220 |
| 2014 | $5,288 | $213,330 | $95,110 | $118,220 |
Agents Affiliated with this Home
-

Seller's Agent in 2025
Kim Tromba
Keller Williams Realty
(203) 550-6039
3 in this area
193 Total Sales
-
J
Seller Co-Listing Agent in 2025
Joe Gallo
Keller Williams Realty
(203) 984-4875
1 in this area
7 Total Sales
-
B
Buyer's Agent in 2025
Brenda La Fuente
Keller Williams Realty
(203) 429-4020
2 in this area
7 Total Sales
Map
Source: SmartMLS
MLS Number: 24104832
APN: STAM-000002-000000-004463
- 19 Stillwater Ave Unit E
- 37 Greenwich Ave Unit 1-2
- 61 Clinton Ave Unit 2
- 18 Brown Ave Unit 34
- 16 Greenwood Hill St
- 17 Alden St
- 59 Liberty St Unit 42
- 186 Stillwater Ave Unit 113
- 9 Waverly Place
- 12 Nurney St
- 41 Young Dixon Way
- 255 Fairfield Ave
- 1 Broad St Unit 11D
- 1 Broad St Unit PH27E
- 1 Broad St Unit PH26E
- 1 Broad St Unit PH30C
- 1 Broad St Unit 15A
- 1 Broad St Unit 17C
- 16 Carolina Rd
- 25 Adams Ave Unit 103
