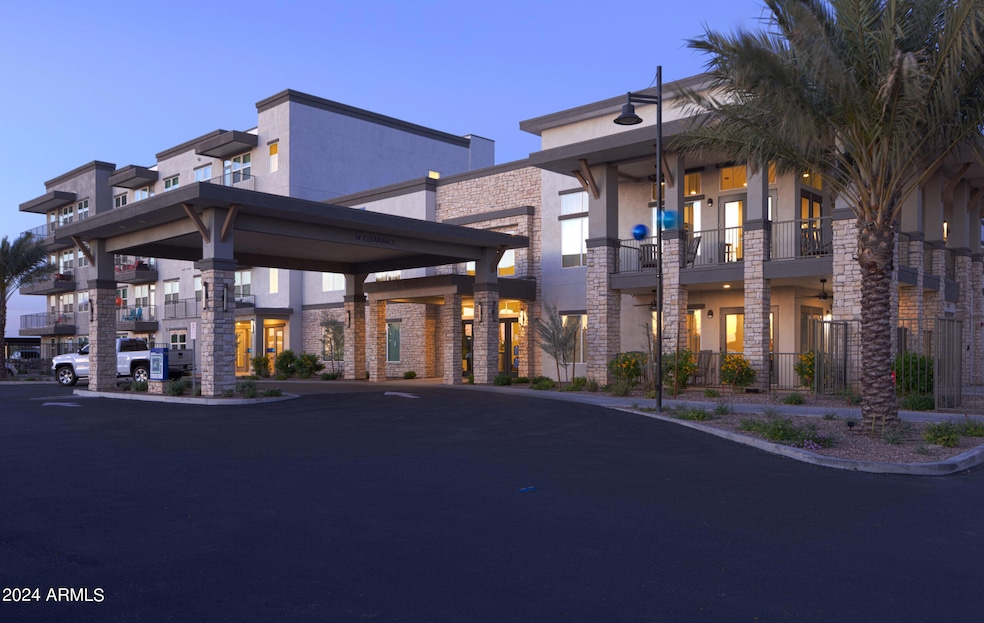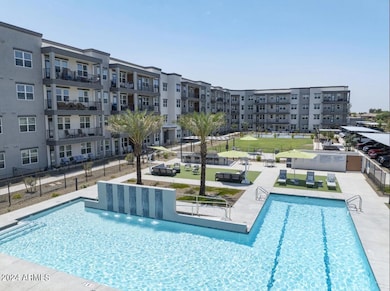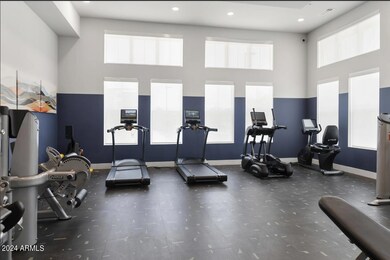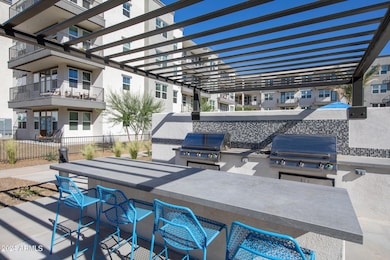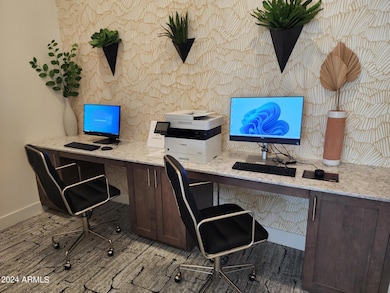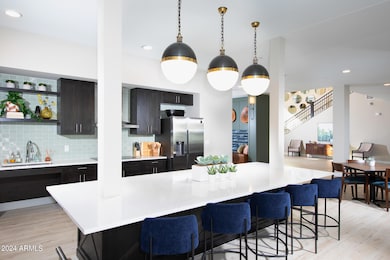
270 W Ocotillo Rd Unit A1 Queen Creek, AZ 85140
Superstition Vistas NeighborhoodHighlights
- Fitness Center
- Clubhouse
- Fenced Community Pool
- 8.61 Acre Lot
- No HOA
- Pickleball Courts
About This Home
NEW 55+ COMMUNITY. Many people wonder what they'll do when they move here. The answer is anything you want! Moving here means you get to keep doing everything you already love in life, plus you have the opportunity to pursue new activities and say goodbye to the hassles of home ownership. You can start your day quietly in your home or join neighbors in the clubhouse for a morning cup of coffee and the latest news. You'll be surprised by how friendly and welcoming your new neighbors are, but we're sure it won't take long for you to see that everyone is truly embracing life here and they want to welcome you to the club! Feel like getting some exercise? Drop by for one of our daily fitness classes and social gatherings are a great way to meet your neighbors and they're free! This floorplan is a succinctly designed one bedroom that hits all of the highlights./It features an open design with a flowing kitchen, dining and living room./ This Jack and Jill bathroom is perfectly convenient for yourself or guests!
Condo Details
Home Type
- Condominium
Year Built
- Built in 2024
Parking
- 1 Carport Space
Home Design
- Wood Frame Construction
- Tile Roof
- Stucco
Interior Spaces
- 615 Sq Ft Home
- 3-Story Property
- Built-In Microwave
Bedrooms and Bathrooms
- 1 Bedroom
- 1 Bathroom
Laundry
- Dryer
- Washer
Schools
- Ranch Elementary School
- J. O. Combs Middle School
- Combs High School
Utilities
- Central Air
- Heating Available
Listing and Financial Details
- Property Available on 11/12/25
- $500 Move-In Fee
- 12-Month Minimum Lease Term
- $75 Application Fee
- Tax Lot A1
- Assessor Parcel Number 109-18-842
Community Details
Overview
- No Home Owners Association
- Amberlin Queen Creek Subdivision
Amenities
- Clubhouse
- Recreation Room
Recreation
- Pickleball Courts
- Fitness Center
- Fenced Community Pool
- Community Spa
Matterport 3D Tour
Map
About the Listing Agent

Our team at Apartment & Home Solutions offers FREE unparalleled service to all clients in the Phoenix, Arizona rental real estate market.
With over 25 years experience; this is our expertise! No more headaches; we’ve simplified the leasing process and assisted hundreds of renters in widely different circumstances find the right fit.
We proudly represent over 400 rental listings; We're confident we'll find you the perfect rental to call home.
Looking to sell or purchase? We
Pete's Other Listings
Source: Arizona Regional Multiple Listing Service (ARMLS)
MLS Number: 6749200
- 104 W Leatherwood Ave
- 1113 W Fir Tree Rd
- 1078 W Redwood Ave
- 346 W Lyle Ave
- 360 W Lyle Ave
- 374 W Lyle Ave
- 386 W Lyle Ave
- 498 E Trellis Rd
- 838 W Basswood Ave
- 40011 N Taylor St
- 901 W Witt Ave
- 62 W Stanley Ave
- 953 W Witt Ave
- 550 E Goldmine Ln
- 199 W Reeves Ave
- 347 E Eldora Ln
- 359 E Eldora Ln
- 40250 N Alegre Dr
- 40218 N Alegre Dr
- 472 W Dragon Tree Ave
- 270 W Ocotillo Rd Unit 2
- 270 W Ocotillo Rd
- 190 W Ocotillo Rd
- 421 W Leatherwood Ave
- 820 W Trellis Rd
- 842 E Impreria St
- 39801 N Trajen Place
- 1110 E Coppola St
- 40661 N Ancona Ct
- 754 E Christopher St
- 40175 N Costa Del Sol Dr
- 40249 N Cassara Dr
- 328 E March St
- 1172 E Elm Rd
- 20924 S 231st Way
- 1228 E Elm Rd
- 39170 N Kennedy Dr Unit A
- 1135 E Vernoa St
- 20896 S 231st Place
- 23139 E Lords Way
