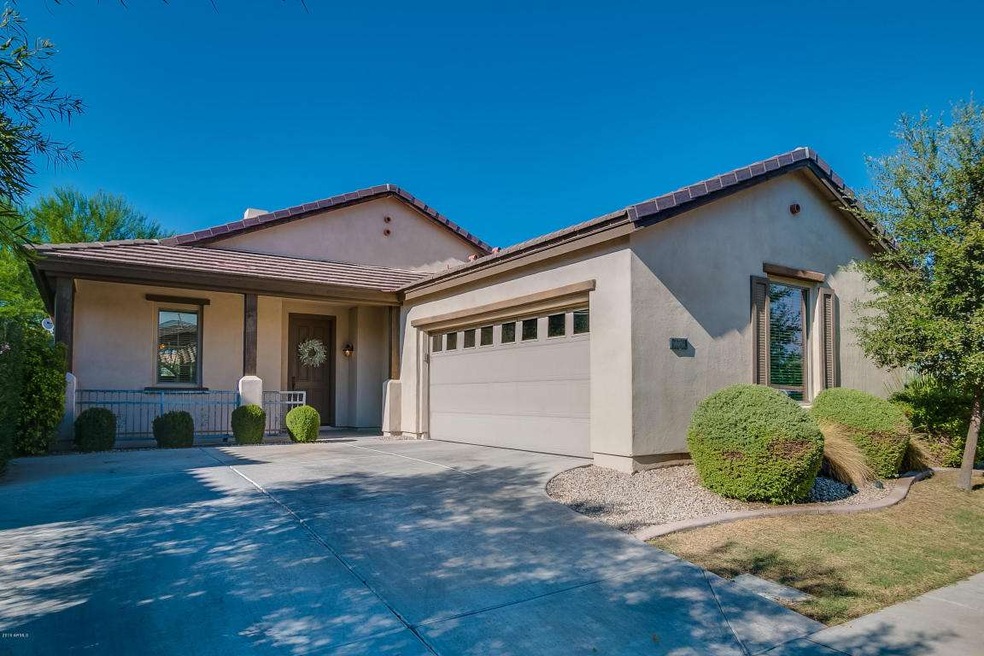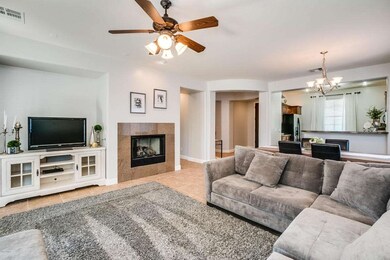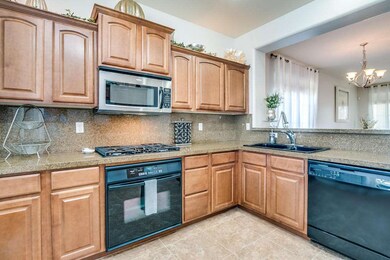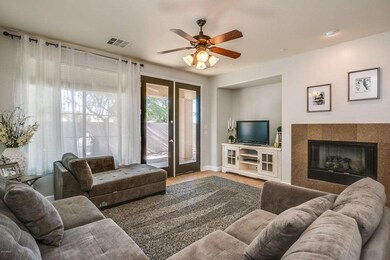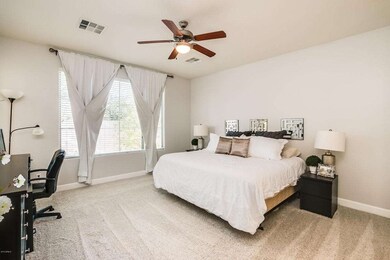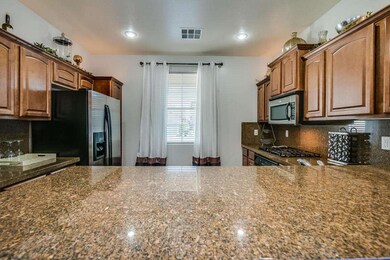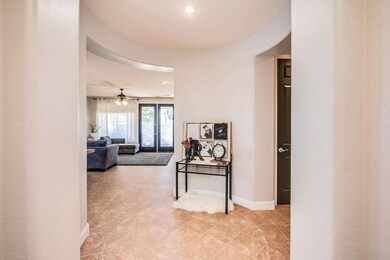
270 W Wisteria Place Chandler, AZ 85248
Ocotillo NeighborhoodHighlights
- Granite Countertops
- Covered patio or porch
- Dual Vanity Sinks in Primary Bathroom
- Basha Elementary School Rated A
- Double Pane Windows
- Walk-In Closet
About This Home
As of January 2023Highly sought after neighborhood. Beautiful 3 bedroom home that includes an open floor plan, North-South exposure, gas fireplace & stove, granite kitchen counter tops, lots of cabinets, High ceilings, 18'' tile in all the right places, ceiling fans in all rooms, split master bedroom. Master bathroom with deep garden tub, separate shower, double sinks and walk in closet. Wired for surround sound and security system. Private backyard, low maintenance landscape with drip system. Cozy covered front porch, and much more. Close to parks, walking paths, great schools, shopping, restaurants and freeways.
Home Details
Home Type
- Single Family
Est. Annual Taxes
- $1,455
Year Built
- Built in 2006
Lot Details
- 4,500 Sq Ft Lot
- Desert faces the front and back of the property
- Block Wall Fence
Parking
- 2 Car Garage
- Garage Door Opener
Home Design
- Wood Frame Construction
- Tile Roof
- Stucco
Interior Spaces
- 1,644 Sq Ft Home
- 1-Story Property
- Ceiling height of 9 feet or more
- Ceiling Fan
- Gas Fireplace
- Double Pane Windows
- Family Room with Fireplace
- Laundry in unit
Kitchen
- Breakfast Bar
- Dishwasher
- Granite Countertops
Flooring
- Carpet
- Tile
Bedrooms and Bathrooms
- 3 Bedrooms
- Walk-In Closet
- Primary Bathroom is a Full Bathroom
- 2 Bathrooms
- Dual Vanity Sinks in Primary Bathroom
- Bathtub With Separate Shower Stall
Outdoor Features
- Covered patio or porch
Schools
- Basha Elementary School
- Bogle Junior High School
- Hamilton High School
Utilities
- Refrigerated Cooling System
- Heating System Uses Natural Gas
- High Speed Internet
- Cable TV Available
Listing and Financial Details
- Tax Lot 3
- Assessor Parcel Number 303-87-460
Community Details
Overview
- Property has a Home Owners Association
- Village At Dobson Cr Association, Phone Number (602) 957-9191
- Built by RANDALL MARTIN
- Village At Dobson Crossing Subdivision
Recreation
- Bike Trail
Ownership History
Purchase Details
Home Financials for this Owner
Home Financials are based on the most recent Mortgage that was taken out on this home.Purchase Details
Home Financials for this Owner
Home Financials are based on the most recent Mortgage that was taken out on this home.Purchase Details
Home Financials for this Owner
Home Financials are based on the most recent Mortgage that was taken out on this home.Purchase Details
Purchase Details
Home Financials for this Owner
Home Financials are based on the most recent Mortgage that was taken out on this home.Purchase Details
Home Financials for this Owner
Home Financials are based on the most recent Mortgage that was taken out on this home.Purchase Details
Home Financials for this Owner
Home Financials are based on the most recent Mortgage that was taken out on this home.Purchase Details
Home Financials for this Owner
Home Financials are based on the most recent Mortgage that was taken out on this home.Similar Homes in the area
Home Values in the Area
Average Home Value in this Area
Purchase History
| Date | Type | Sale Price | Title Company |
|---|---|---|---|
| Warranty Deed | -- | -- | |
| Warranty Deed | $485,000 | First American Title Insurance | |
| Warranty Deed | -- | First American Title | |
| Warranty Deed | $585,000 | First American Title | |
| Warranty Deed | $284,500 | Fidelity National Title Agen | |
| Warranty Deed | $259,000 | Driggs Title Agency Inc | |
| Warranty Deed | $245,000 | First American Title Agency | |
| Special Warranty Deed | $396,388 | Magnus Title Agency |
Mortgage History
| Date | Status | Loan Amount | Loan Type |
|---|---|---|---|
| Open | $363,750 | New Conventional | |
| Previous Owner | $273,510 | FHA | |
| Previous Owner | $279,346 | FHA | |
| Previous Owner | $254,308 | FHA | |
| Previous Owner | $196,000 | FHA | |
| Previous Owner | $317,100 | Negative Amortization |
Property History
| Date | Event | Price | Change | Sq Ft Price |
|---|---|---|---|---|
| 12/01/2024 12/01/24 | Rented | $2,200 | 0.0% | -- |
| 11/12/2024 11/12/24 | Price Changed | $2,200 | -4.3% | $1 / Sq Ft |
| 10/29/2024 10/29/24 | Price Changed | $2,300 | -4.1% | $1 / Sq Ft |
| 10/09/2024 10/09/24 | Price Changed | $2,399 | -4.0% | $1 / Sq Ft |
| 09/17/2024 09/17/24 | Price Changed | $2,499 | -3.8% | $2 / Sq Ft |
| 09/11/2024 09/11/24 | For Rent | $2,599 | +4.0% | -- |
| 04/10/2023 04/10/23 | Rented | $2,500 | 0.0% | -- |
| 04/10/2023 04/10/23 | Under Contract | -- | -- | -- |
| 03/16/2023 03/16/23 | Price Changed | $2,500 | -9.1% | $2 / Sq Ft |
| 02/11/2023 02/11/23 | For Rent | $2,750 | 0.0% | -- |
| 01/31/2023 01/31/23 | Sold | $485,000 | -1.0% | $295 / Sq Ft |
| 01/10/2023 01/10/23 | Pending | -- | -- | -- |
| 01/06/2023 01/06/23 | Price Changed | $489,900 | -2.0% | $298 / Sq Ft |
| 12/01/2022 12/01/22 | Price Changed | $499,900 | -5.7% | $304 / Sq Ft |
| 10/20/2022 10/20/22 | Price Changed | $529,900 | -2.8% | $322 / Sq Ft |
| 09/19/2022 09/19/22 | Price Changed | $544,900 | -0.9% | $331 / Sq Ft |
| 08/19/2022 08/19/22 | Price Changed | $549,900 | -8.3% | $334 / Sq Ft |
| 07/22/2022 07/22/22 | Price Changed | $599,900 | -1.6% | $365 / Sq Ft |
| 06/13/2022 06/13/22 | For Sale | $609,900 | +114.4% | $371 / Sq Ft |
| 07/30/2018 07/30/18 | Sold | $284,500 | -1.9% | $173 / Sq Ft |
| 06/21/2018 06/21/18 | Price Changed | $289,900 | -3.3% | $176 / Sq Ft |
| 05/28/2018 05/28/18 | For Sale | $299,900 | +15.8% | $182 / Sq Ft |
| 10/09/2015 10/09/15 | Sold | $259,000 | 0.0% | $158 / Sq Ft |
| 09/03/2015 09/03/15 | Price Changed | $259,000 | +0.8% | $158 / Sq Ft |
| 08/27/2015 08/27/15 | For Sale | $257,000 | +4.9% | $156 / Sq Ft |
| 07/15/2013 07/15/13 | Sold | $245,000 | 0.0% | $149 / Sq Ft |
| 06/11/2013 06/11/13 | Pending | -- | -- | -- |
| 06/09/2013 06/09/13 | For Sale | $245,000 | 0.0% | $149 / Sq Ft |
| 06/07/2013 06/07/13 | Off Market | $245,000 | -- | -- |
| 06/07/2013 06/07/13 | For Sale | $245,000 | -- | $149 / Sq Ft |
Tax History Compared to Growth
Tax History
| Year | Tax Paid | Tax Assessment Tax Assessment Total Assessment is a certain percentage of the fair market value that is determined by local assessors to be the total taxable value of land and additions on the property. | Land | Improvement |
|---|---|---|---|---|
| 2025 | $1,972 | $23,569 | -- | -- |
| 2024 | $2,127 | $22,446 | -- | -- |
| 2023 | $2,127 | $37,120 | $7,420 | $29,700 |
| 2022 | $2,060 | $27,220 | $5,440 | $21,780 |
| 2021 | $1,793 | $25,570 | $5,110 | $20,460 |
| 2020 | $1,785 | $23,180 | $4,630 | $18,550 |
| 2019 | $1,717 | $22,210 | $4,440 | $17,770 |
| 2018 | $1,974 | $20,850 | $4,170 | $16,680 |
| 2017 | $1,854 | $19,550 | $3,910 | $15,640 |
| 2016 | $1,493 | $19,170 | $3,830 | $15,340 |
| 2015 | $1,447 | $17,980 | $3,590 | $14,390 |
Agents Affiliated with this Home
-

Seller's Agent in 2024
Brad MacLay
MacLay Real Estate
(480) 786-5600
3 in this area
110 Total Sales
-
S
Seller Co-Listing Agent in 2024
Samantha Huffman
MacLay Real Estate
(480) 786-5600
4 Total Sales
-
V
Seller's Agent in 2023
Velesha Burnett
MacLay Real Estate
(480) 414-6585
6 Total Sales
-
J
Seller's Agent in 2023
Jacqueline Shaffer
OfferPad Brokerage, LLC
-

Buyer's Agent in 2023
Bhavana Patel
HomeSmart
(480) 886-2032
7 in this area
51 Total Sales
-

Seller's Agent in 2018
Patrick Smith
American Realty Brokers
(480) 225-7188
40 Total Sales
Map
Source: Arizona Regional Multiple Listing Service (ARMLS)
MLS Number: 5326150
APN: 303-87-460
- 250 W Queen Creek Rd Unit 145
- 250 W Queen Creek Rd Unit 240
- 271 W Roadrunner Dr
- 455 W Honeysuckle Dr
- 3261 S Sunland Dr
- 3190 S Holguin Way
- 418 W Balsam Dr
- 180 W Roadrunner Dr
- 141 W Roadrunner Dr
- 642 W Crane Ct
- 131 W Roadrunner Dr
- 285 W Goldfinch Way
- 2900 S Washington St
- 139 E Bluejay Dr
- 121 W Hackberry Dr
- 705 W Queen Creek Rd Unit 1019
- 705 W Queen Creek Rd Unit 2062
- 705 W Queen Creek Rd Unit 1201
- 705 W Queen Creek Rd Unit 2126
- 705 W Queen Creek Rd Unit 2158
