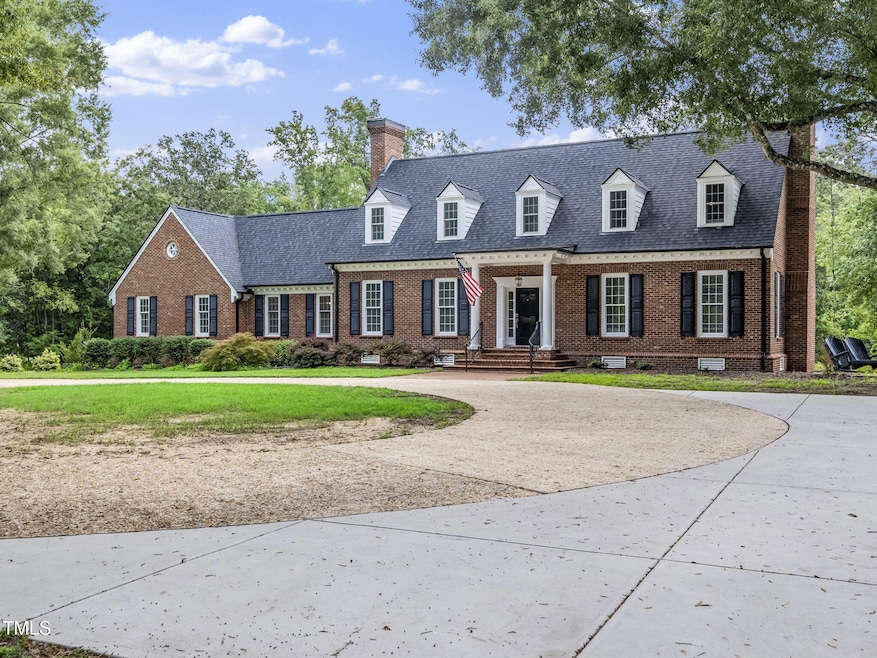
270 Wiggins Rd Louisburg, NC 27549
Estimated payment $4,692/month
Highlights
- In Ground Pool
- Deck
- Wood Flooring
- 6 Acre Lot
- Traditional Architecture
- High Ceiling
About This Home
Tucked away on six private acres at the end of a publicly maintained road with no outlet, and bordered by more than 200 acres of untouched land, this traditional brick two-story home offers a chance to own space, privacy, and potential rarely available in Franklin County.
With over 3,200sqt of living space, 3 bedrooms, and 3 baths, this property combines classic charm with major system updates in recent years, including new windows (2020), crawlspace encapsulation (2022), and a new roof (2024). Inside you'll find high ceilings, hardwood floors, two fireplaces, wainscoting and trim detail throughout, as well as a separate office/study with a closet on the main floor.
A tree-lined driveway and circular entrance welcomes you home and leads to both the main house and a detached 4-bay 30x60 garage, perfect for cars, equipment, or workshop space.
Out back, an in-ground pool offers a centerpiece to create your own backyard retreat. With six acres of your own land, bordered by hundreds more in undeveloped surroundings, the setting is quiet, private, and unmatched by anything else on the market.
Intentionally priced to leave room for personal updates, this property offers a chance to create a forever home in a setting that cannot be duplicated.
Home Details
Home Type
- Single Family
Est. Annual Taxes
- $4,051
Year Built
- Built in 1980
Lot Details
- 6 Acre Lot
- Property fronts a state road
- Cleared Lot
Parking
- 6 Car Garage
- Side Facing Garage
- Circular Driveway
- 4 Open Parking Spaces
Home Design
- Traditional Architecture
- Brick Exterior Construction
- Architectural Shingle Roof
Interior Spaces
- 3,225 Sq Ft Home
- 2-Story Property
- Crown Molding
- Smooth Ceilings
- High Ceiling
- Entrance Foyer
- Storage
Kitchen
- Built-In Electric Range
- Dishwasher
Flooring
- Wood
- Tile
Bedrooms and Bathrooms
- 3 Bedrooms
- 3 Full Bathrooms
Laundry
- Laundry Room
- Laundry on main level
Basement
- Sealed Crawl Space
- Crawl Space
Outdoor Features
- In Ground Pool
- Deck
- Separate Outdoor Workshop
Schools
- Royal Elementary School
- Cedar Creek Middle School
- Franklinton High School
Utilities
- Central Heating and Cooling System
- Well
- Septic Tank
Community Details
- No Home Owners Association
Listing and Financial Details
- Assessor Parcel Number 006224
Map
Home Values in the Area
Average Home Value in this Area
Tax History
| Year | Tax Paid | Tax Assessment Tax Assessment Total Assessment is a certain percentage of the fair market value that is determined by local assessors to be the total taxable value of land and additions on the property. | Land | Improvement |
|---|---|---|---|---|
| 2024 | $4,071 | $667,870 | $144,750 | $523,120 |
| 2023 | $3,143 | $344,360 | $69,450 | $274,910 |
| 2022 | $3,133 | $344,360 | $69,450 | $274,910 |
| 2021 | $3,148 | $344,360 | $69,450 | $274,910 |
| 2020 | $2,941 | $319,080 | $69,450 | $249,630 |
| 2019 | $2,931 | $319,080 | $69,450 | $249,630 |
| 2018 | $2,911 | $319,080 | $69,450 | $249,630 |
| 2017 | $2,705 | $269,170 | $58,700 | $210,470 |
| 2016 | $2,799 | $269,170 | $58,700 | $210,470 |
| 2015 | $2,799 | $269,170 | $58,700 | $210,470 |
| 2014 | $2,632 | $269,170 | $58,700 | $210,470 |
Property History
| Date | Event | Price | Change | Sq Ft Price |
|---|---|---|---|---|
| 08/22/2025 08/22/25 | For Sale | $799,000 | -- | $248 / Sq Ft |
Purchase History
| Date | Type | Sale Price | Title Company |
|---|---|---|---|
| Warranty Deed | $753,000 | None Available | |
| Deed | $390,000 | -- |
Mortgage History
| Date | Status | Loan Amount | Loan Type |
|---|---|---|---|
| Open | $100,000 | Credit Line Revolving | |
| Open | $458,000 | New Conventional | |
| Closed | $370,000 | New Conventional | |
| Closed | $295,000 | New Conventional | |
| Closed | $71,000 | Credit Line Revolving | |
| Closed | $213,000 | New Conventional | |
| Previous Owner | $200,000 | New Conventional |
Similar Homes in Louisburg, NC
Source: Doorify MLS
MLS Number: 10117561
APN: 006224
- 0 Wiggins Rd
- 145 Wiggins Rd
- 2200 Mays Crossroad Rd
- 50 Honeycup Ct
- 1886 Mays Crossroad Rd
- 207 Flat Rock Dr
- 220 Flat Rock Dr
- 120 Tanager Farms Dr
- 30 Peach Blossom Ct
- 650 Husketh Rd
- 15 Malbec Way
- 10 Malbec Way
- 25 Malbec Way
- 20 Malbec Way
- 30 Malbec Way
- 145 Herringbone Dr
- 55 Malbec Way
- 575 Husketh Rd
- 50 Malbec Way
- 60 Malbec Way
- 25 Gallery Park Dr
- 95 Westbrook Ln
- 1387 Tarboro Rd
- 1385 Tarboro Rd
- 355 Alcock Ln
- 70 Holding-Young Rd
- 70 Holding Young Rd
- 145 Bounding Ln
- 161 Mill Creek Dr
- 225 Rosewood Ln
- 172 Bridges Ln
- 202 Jetson Crk Way
- 120 Shore Pine Dr
- 505 Legacy Dr
- 45 Level Dr
- 5 Misty Grove Trail
- 101 Great Arbor Ct
- 1946 Rosedale Ridge Ave
- 102 White Ash Ln
- 316 Canyon Spring Trail






