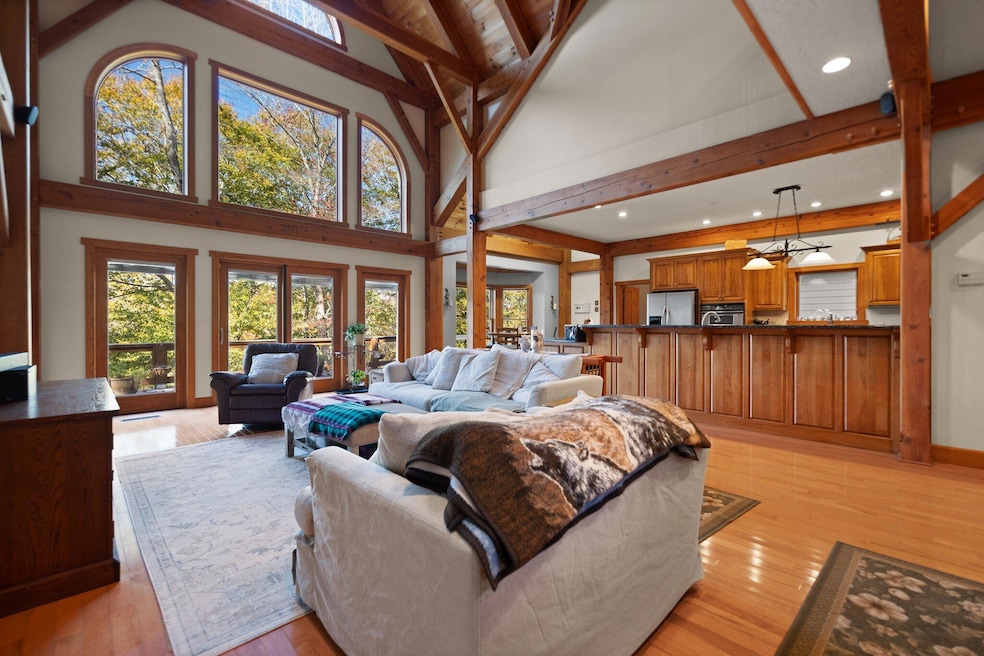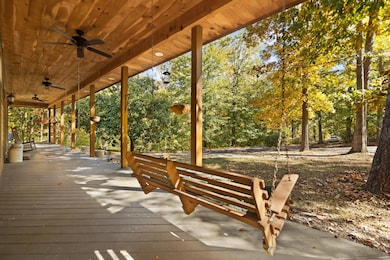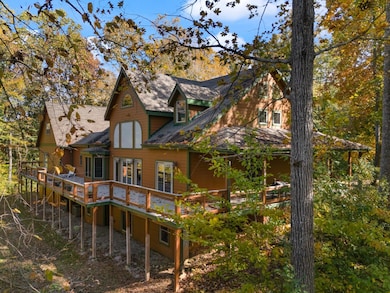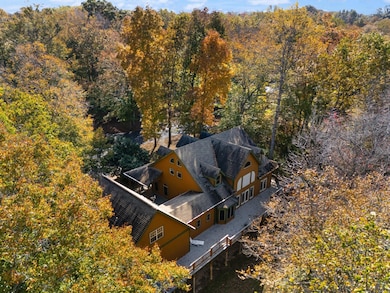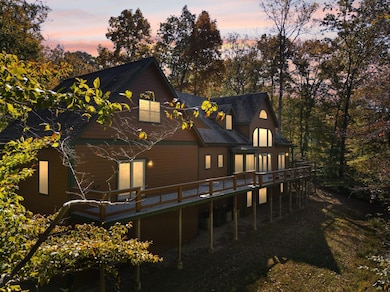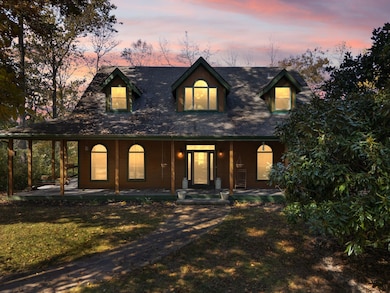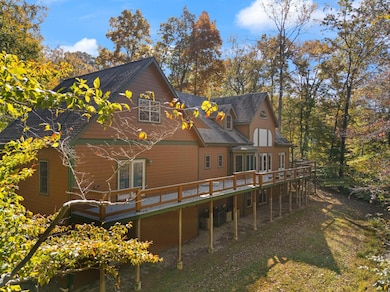270 Wondering Woods Dr Somerset, KY 42503
Estimated payment $6,565/month
Highlights
- Lake View
- 2.27 Acre Lot
- Wood Flooring
- Waterfront
- Deck
- Main Floor Primary Bedroom
About This Home
Discover this upscale home, beautifully situated on 2.27 acres of serene landscape and wildlife. The property features a relaxing covered front deck that wraps around to the back of the home. This year-round lakefront residence showcases a custom-built design with timber framing, Hardie plank siding, and stunning Brazilian cherry, hickory, and oak hardwood floors. With 6 bedrooms and 6 bathrooms, this impressive home spans over 6,300 square feet, offering exceptional living space. The main floor includes a mother-in-law suite and a spacious primary suite, both with access to the rear deck, which is constructed of composite material and boasts striking views.The fully finished basement features 2 additional bedrooms, a full bathroom, and an entertaining area complete with a wet bar. The luxurious primary suite includes a spiral staircase leading to an upper landing, ideal for an office or relaxation space. The opulent primary bath offers a jetted tub, double vanity, a huge walk-in closet, and a stunning tile shower. Additional features include an oversized attached 2-car garage and a 2,000-square-foot detached garage with ample storage space on the upper level.
Just Stunning!!
Home Details
Home Type
- Single Family
Est. Annual Taxes
- $5,889
Year Built
- Built in 2004
Lot Details
- 2.27 Acre Lot
- Waterfront
Parking
- 24 Car Garage
Property Views
- Lake
- Woods
Home Design
- Composition Roof
- Concrete Perimeter Foundation
- HardiePlank Type
Interior Spaces
- 2-Story Property
- Wet Bar
- Ceiling Fan
- Finished Basement
- Basement Fills Entire Space Under The House
Kitchen
- Breakfast Bar
- Oven
- Cooktop
- Microwave
- Dishwasher
Flooring
- Wood
- Carpet
- Vinyl
Bedrooms and Bathrooms
- 6 Bedrooms
- Primary Bedroom on Main
- Walk-In Closet
Outdoor Features
- Deck
Schools
- Oakhill Elementary School
- Southern Middle School
- Southwestern High School
Utilities
- Cooling Available
- Air Source Heat Pump
- Septic Tank
Community Details
- Kelley's Haven Subdivision
Listing and Financial Details
- Assessor Parcel Number 041-4-0-22
Map
Home Values in the Area
Average Home Value in this Area
Tax History
| Year | Tax Paid | Tax Assessment Tax Assessment Total Assessment is a certain percentage of the fair market value that is determined by local assessors to be the total taxable value of land and additions on the property. | Land | Improvement |
|---|---|---|---|---|
| 2025 | $5,889 | $950,000 | $950,000 | $0 |
| 2024 | $5,771 | $780,000 | $780,000 | $0 |
| 2023 | $6,069 | $780,000 | $780,000 | $0 |
| 2022 | $6,153 | $780,000 | $780,000 | $0 |
| 2021 | $6,412 | $780,000 | $780,000 | $0 |
| 2020 | $6,455 | $780,000 | $780,000 | $0 |
| 2019 | $3,933 | $460,000 | $460,000 | $0 |
| 2018 | $3,871 | $460,000 | $460,000 | $0 |
| 2017 | $3,795 | $460,000 | $460,000 | $0 |
| 2016 | $3,795 | $460,000 | $460,000 | $0 |
| 2015 | $3,710 | $460,000 | $460,000 | $0 |
| 2014 | $3,611 | $460,000 | $460,000 | $0 |
Property History
| Date | Event | Price | List to Sale | Price per Sq Ft |
|---|---|---|---|---|
| 05/03/2025 05/03/25 | Price Changed | $1,150,000 | -8.0% | $182 / Sq Ft |
| 10/25/2024 10/25/24 | For Sale | $1,250,000 | -- | $198 / Sq Ft |
Source: ImagineMLS (Bluegrass REALTORS®)
MLS Number: 24022551
APN: 041-4-0-22
- 284 George St
- 262 George St
- 56 E Golden Island
- 23 Grand Trace
- 11 W Golden Island
- 175 W Morning Crossing Dr
- 151 Surrounding Hills Dr
- 642 & 604 Water Cliff Dr
- 236 E Horizon Hills Dr
- 521 Water Cliff Dr
- 11 Horizon Hill Dr
- 148 E Horizon Hill Dr
- 182 Lake Forest Dr
- 340 Lake Forest Dr
- 100 Lake Crest Dr
- 604 Water Cliff Dr
- 414 Lake Forest Dr
- 188 Lake Cliff Dr
- 642 Water Cliff Dr
- 130 Lake Crest Dr
- 51 Lee's Ford Dock Rd Unit 203
- 1115 Trails End
- 386 Parkers Mill Way
- B2 Nasim Way Unit 10
- 2049 Monticello Rd
- 207 Beecher St
- 36 Williams Ct
- 118 Sagasser St
- 524 N College St
- 703 E Mount Vernon St Unit B
- 1611 Kentucky 1247 Unit A
- 1613 Kentucky 1247 Unit B
- 1611 Kentucky 1247 Unit B
- 321 Randolph St
- 63 Melrose Dr
- 98 Melrose Dr Unit A
- 108 Pettus Point
- 50 Faith Ct
- 200 Cory Ln Unit 8
- 145 Maugham Dr
