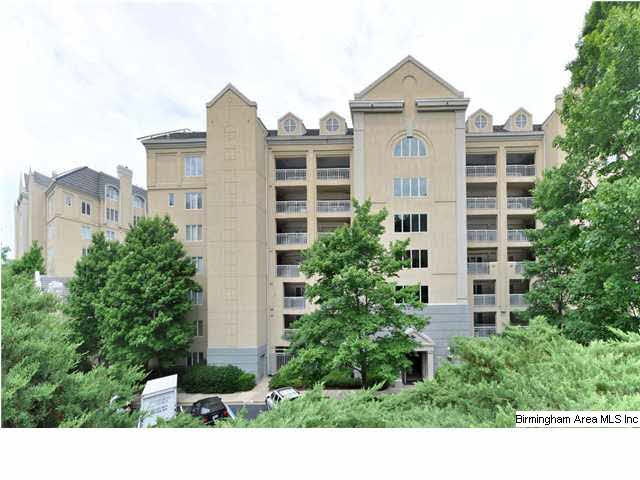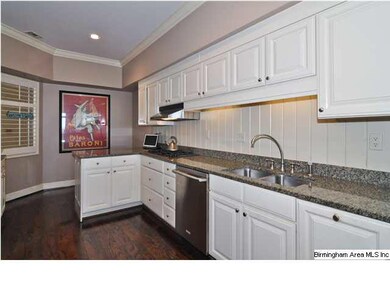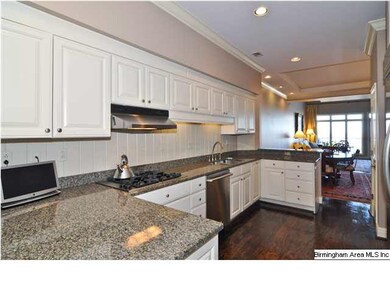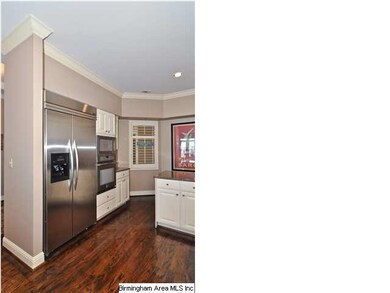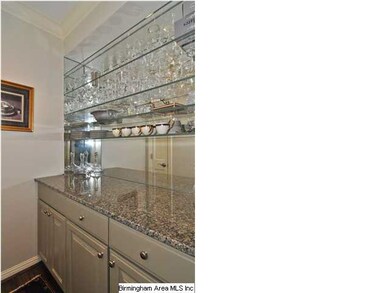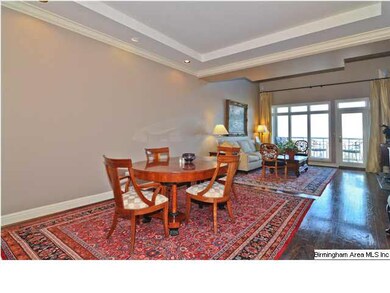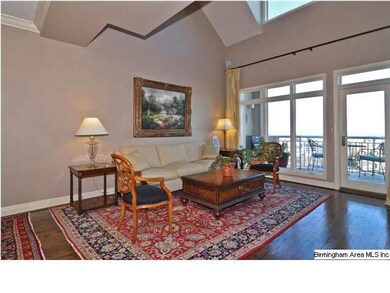
2700 Arlington Ave S Unit 38 Birmingham, AL 35205
Highland Park NeighborhoodHighlights
- In Ground Pool
- Gated Community
- Clubhouse
- Sitting Area In Primary Bedroom
- City View
- Living Room with Fireplace
About This Home
As of February 2015NEW PRICE!! SELLER IS MOTIVATED AND THIS IS BELOW MARKET VALUE. WOW!!!THIS IS ONE OF THE MOST FABULOUS PENTHOUSE HOMES IN ALL OF BIRMINHAM UPDATED THROUGHOUT.SOARING CEILINGS WITH THE MOST PANORAMIC VIEW OF THE CITY CENTER AND SURROUNDING MOUNTAINS. BRIGHT KITCHEN OPEN TO VIEW WITH STAINLESS APPLIANCES AND GREAT STORAGE.GLEAMING WOOD FLOORS,CROWN MOLDING AND MARBLE FIREPLACES. BUTLER PANTRY AND BAR .TWO PATIOS, GORGEOUS MASTER SUITE, LARGE CLOSET. MASTER BATH AND BEDROOM OPEN TO PRIVATE REAR PATIO FOR OUTDOOR PLEASURE.PRIVATE SECURITY SYSTEM . VERY LARGE LAUNDRY AND STORAGE ROOM, AND OTHER IN GARAGE. 2 PARKING SPACES IN GARAGE. HOA FEE PAYS FOR THE MOST AMMENITIES. ARLINGTON HAS GUEST SUITES AVAILABLE,2 FITNESS ROOMS,SAUNA AND STEAM SHOWER, AND WHIRLPOOL. CLUBROOM OPENING TO POOL AREA.CLOSE TO ENGLISH VILLAGE,HIGHLAND AREA ,ST VINCENTS,UAB, THE BEST RESTAURANTS.
Last Agent to Sell the Property
Babs Simpson
Cahaba RE, Inc. License #000057592 Listed on: 12/14/2011
Property Details
Home Type
- Condominium
Est. Annual Taxes
- $6,836
Year Built
- 1991
Lot Details
- Sprinkler System
HOA Fees
- $774 Monthly HOA Fees
Parking
- 2 Car Garage
- Basement Garage
- Side Facing Garage
Property Views
- City
- Mountain
Home Design
- Stucco Exterior Insulation and Finish Systems
Interior Spaces
- 2-Story Property
- Sound System
- Crown Molding
- Smooth Ceilings
- Recessed Lighting
- Marble Fireplace
- Gas Fireplace
- Double Pane Windows
- Window Treatments
- Living Room with Fireplace
- 2 Fireplaces
- Dining Room
- Den with Fireplace
- Sun or Florida Room
- Natural lighting in basement
- Home Security System
Kitchen
- Electric Oven
- Gas Cooktop
- Built-In Microwave
- Dishwasher
- Stainless Steel Appliances
- Stone Countertops
- Disposal
Flooring
- Wood
- Marble
- Tile
Bedrooms and Bathrooms
- 2 Bedrooms
- Sitting Area In Primary Bedroom
- Primary Bedroom Upstairs
- Walk-In Closet
- In-Law or Guest Suite
- 2 Full Bathrooms
- Split Vanities
- Hydromassage or Jetted Bathtub
- Bathtub and Shower Combination in Primary Bathroom
- Separate Shower
Laundry
- Laundry Room
- Laundry on main level
- Sink Near Laundry
- Washer and Electric Dryer Hookup
Outdoor Features
- In Ground Pool
- Swimming Allowed
- Balcony
- Patio
- Exterior Lighting
Utilities
- Two cooling system units
- Two Heating Systems
- Heat Pump System
- Gas Water Heater
Listing and Financial Details
- Assessor Parcel Number 28-06-1-019-036.337
Community Details
Overview
- Association fees include cable TV, garbage collection, gas (fee), common grounds mntc, insurance-building, management fee, pest control, reserve for improvements, sewage service, utilities for comm areas, water
Amenities
- Community Barbecue Grill
- Sauna
- Clubhouse
Recreation
- Community Pool
Security
- Gated Community
Ownership History
Purchase Details
Home Financials for this Owner
Home Financials are based on the most recent Mortgage that was taken out on this home.Purchase Details
Purchase Details
Purchase Details
Purchase Details
Purchase Details
Purchase Details
Home Financials for this Owner
Home Financials are based on the most recent Mortgage that was taken out on this home.Purchase Details
Purchase Details
Purchase Details
Home Financials for this Owner
Home Financials are based on the most recent Mortgage that was taken out on this home.Purchase Details
Home Financials for this Owner
Home Financials are based on the most recent Mortgage that was taken out on this home.Similar Homes in the area
Home Values in the Area
Average Home Value in this Area
Purchase History
| Date | Type | Sale Price | Title Company |
|---|---|---|---|
| Warranty Deed | $834,000 | None Listed On Document | |
| Warranty Deed | $517,000 | None Listed On Document | |
| Warranty Deed | -- | -- | |
| Warranty Deed | $504,663 | -- | |
| Warranty Deed | -- | -- | |
| Trustee Deed | $498,883 | None Listed On Document | |
| Trustee Deed | $498,883 | None Listed On Document | |
| Warranty Deed | $983,000 | -- | |
| Warranty Deed | $565,000 | -- | |
| Quit Claim Deed | -- | -- | |
| Warranty Deed | $550,500 | -- | |
| Warranty Deed | $600,000 | None Available |
Mortgage History
| Date | Status | Loan Amount | Loan Type |
|---|---|---|---|
| Open | $667,200 | New Conventional | |
| Previous Owner | $417,000 | Unknown | |
| Previous Owner | $450,000 | Credit Line Revolving | |
| Previous Owner | $369,000 | Unknown |
Property History
| Date | Event | Price | Change | Sq Ft Price |
|---|---|---|---|---|
| 02/27/2015 02/27/15 | Sold | $625,000 | -10.1% | $240 / Sq Ft |
| 12/30/2014 12/30/14 | Pending | -- | -- | -- |
| 12/15/2014 12/15/14 | For Sale | $695,000 | +23.0% | $267 / Sq Ft |
| 09/03/2014 09/03/14 | Sold | $565,000 | -11.7% | $217 / Sq Ft |
| 08/20/2014 08/20/14 | Pending | -- | -- | -- |
| 04/28/2014 04/28/14 | For Sale | $639,900 | +16.2% | $246 / Sq Ft |
| 09/26/2012 09/26/12 | Sold | $550,500 | -16.5% | $212 / Sq Ft |
| 09/14/2012 09/14/12 | Pending | -- | -- | -- |
| 12/14/2011 12/14/11 | For Sale | $659,000 | -- | $254 / Sq Ft |
Tax History Compared to Growth
Tax History
| Year | Tax Paid | Tax Assessment Tax Assessment Total Assessment is a certain percentage of the fair market value that is determined by local assessors to be the total taxable value of land and additions on the property. | Land | Improvement |
|---|---|---|---|---|
| 2024 | $6,836 | $95,280 | -- | $95,280 |
| 2022 | $4,257 | $35,800 | $0 | $35,800 |
| 2021 | $4,257 | $35,800 | $0 | $35,800 |
| 2020 | $4,257 | $35,800 | $0 | $35,800 |
| 2019 | $4,257 | $59,700 | $0 | $0 |
| 2018 | $4,310 | $60,440 | $0 | $0 |
| 2017 | $4,310 | $60,440 | $0 | $0 |
| 2016 | $4,310 | $60,440 | $0 | $0 |
| 2015 | $4,052 | $56,880 | $0 | $0 |
| 2014 | $3,822 | $54,860 | $0 | $0 |
| 2013 | $3,822 | $54,860 | $0 | $0 |
Agents Affiliated with this Home
-
Jane Huston Crommelin

Seller's Agent in 2015
Jane Huston Crommelin
Ray & Poynor Properties
(205) 527-4251
5 in this area
269 Total Sales
-
Betsy French

Seller Co-Listing Agent in 2015
Betsy French
Ray & Poynor Properties
(205) 243-3881
1 in this area
103 Total Sales
-
Shelley Clark

Buyer's Agent in 2015
Shelley Clark
Ray & Poynor Properties
(205) 222-2868
4 in this area
66 Total Sales
-
Gusty Gulas

Seller's Agent in 2014
Gusty Gulas
eXp Realty, LLC Central
(205) 218-7560
6 in this area
778 Total Sales
-
B
Seller's Agent in 2012
Babs Simpson
Cahaba RE, Inc.
-
Kelly Reaves

Buyer's Agent in 2012
Kelly Reaves
SeBro Realty
(205) 821-4278
50 Total Sales
Map
Source: Greater Alabama MLS
MLS Number: 519416
APN: 28-00-06-1-019-036.337
- 2700 Arlington Ave S Unit 4
- 2700 Arlington Ave S Unit 37
- 2600 Arlington Ave S Unit 80
- 2600 Arlington Ave S Unit 83
- 2600 Arlington Ave S Unit 56
- 1479 Milner Crescent S
- 2705 Caldwell Ave S
- 1300 27th Place S Unit 25
- 1300 27th Place S Unit 16
- 1217 23rd St S Unit C1
- 2407 Arlington Crescent Unit C
- 1239 23rd St S Unit 1
- 1340 28th St S
- 1336 28th St S
- 1233 23rd St S Unit A1
- 1612 Lanark Place
- 2422 Arlington Crescent
- 2809 13th Ave S Unit F3
- 2625 Highland Ave S Unit 406
- 2625 Highland Ave S Unit 707
