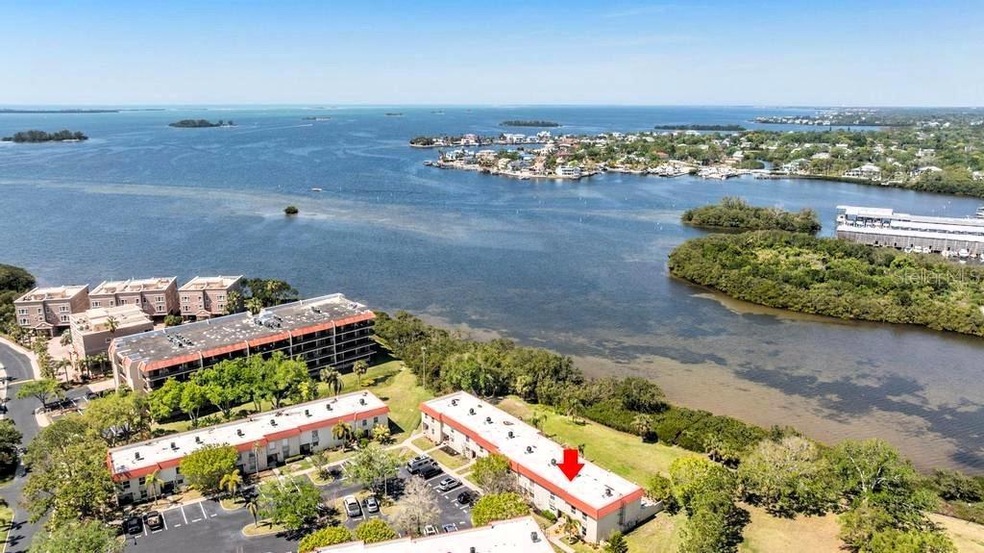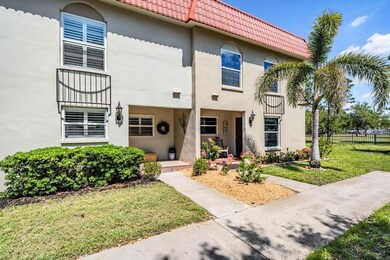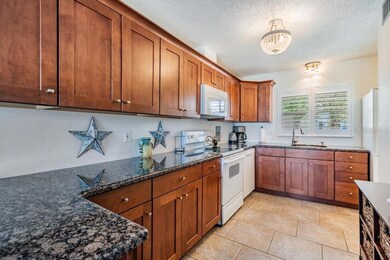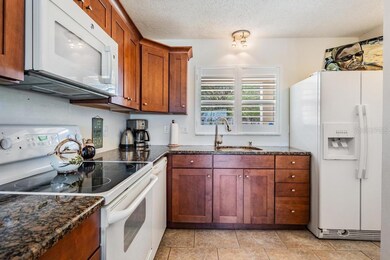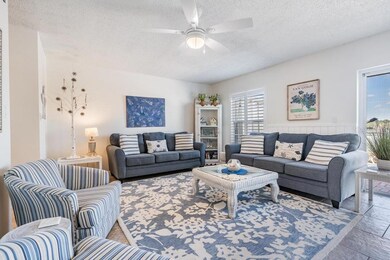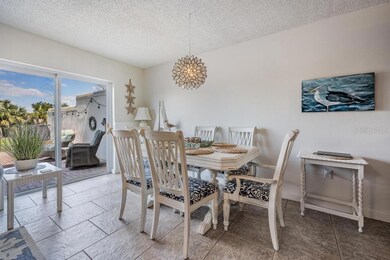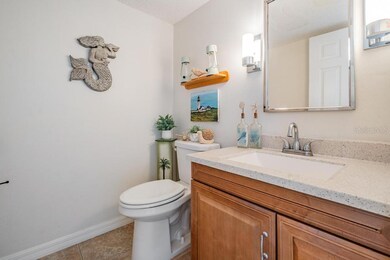2700 Bayshore Blvd Unit 532 Dunedin, FL 34698
Estimated payment $3,565/month
Highlights
- 142 Feet of Bayou Waterfront
- Fitness Center
- Intracoastal View
- Access to Bay or Harbor
- Oak Trees
- Heated In Ground Pool
About This Home
PRICE REDUCED $38,000 TO SELL - DON'T MISS OUT ON THIS ONE!! Come see this piece of PARADISE and discover WATERFRONT living at it's best!
This 3-bedroom updated townhome is located in one of Dunedin’s finest waterfront communities. Truly move in ready with new roof in 2023 & A/C system 2022, newer electrical panel, wood cabinets and granite counter tops in kitchen, electrical panel, closet doors, plantation shutters, 18x18 tile floors on main level and laminate flooring in the bedrooms. The master bathroom features an updated shower, vanity, lights & tile floors. Windows, sliding glass door & baseboards have been upgraded and the home comes partially furnished. The private large paved & fenced back patio backs to tranquil Smith’s Bayou with a shed for extra storage. The community is located with direct access to the intercoastal waterway and Gulf with a private waterfront park, small beach, large & heated pool and grilling area. Just steps to restaurants, shopping, golf course, Jolley Trolley, numerous marinas, Pinellas Trail and world-famous Honeymoon & Caladesi Islands voted the # 1 beach in the nation. Amenities also include 2 clubhouses, tennis, bocce, pickle ball & shuffleboard courts, fitness room, library and more. Walk or bike the Pinellas Trail across the street to quaint downtown Ozona or Dunedin with all its festivals, restaurants, and shops. All ages welcome and 1 small pet OK.
Listing Agent
BHHS FLORIDA PROPERTIES GROUP Brokerage Phone: 727-799-2227 License #438876 Listed on: 03/31/2025

Townhouse Details
Home Type
- Townhome
Est. Annual Taxes
- $6,442
Year Built
- Built in 1973
Lot Details
- 142 Feet of Bayou Waterfront
- South Facing Home
- Masonry wall
- Mature Landscaping
- Oak Trees
HOA Fees
- $1,198 Monthly HOA Fees
Property Views
- Intracoastal
- Bayou
- Park or Greenbelt
Home Design
- Mediterranean Architecture
- Bi-Level Home
- Slab Foundation
- Frame Construction
- Built-Up Roof
- Block Exterior
- Stucco
Interior Spaces
- 1,445 Sq Ft Home
- Partially Furnished
- Ceiling Fan
- Shutters
- Sliding Doors
- Great Room
- Combination Dining and Living Room
- Inside Utility
Kitchen
- Walk-In Pantry
- Range
- Recirculated Exhaust Fan
- Microwave
- Ice Maker
- Dishwasher
- Stone Countertops
- Solid Wood Cabinet
- Disposal
Flooring
- Laminate
- Ceramic Tile
Bedrooms and Bathrooms
- 3 Bedrooms
- Primary Bedroom Upstairs
- Split Bedroom Floorplan
- Walk-In Closet
Laundry
- Laundry closet
- Dryer
- Washer
Parking
- Guest Parking
- Assigned Parking
Eco-Friendly Details
- Reclaimed Water Irrigation System
Outdoor Features
- Heated In Ground Pool
- Access to Bay or Harbor
- No Fixed Bridges
- Access To Bayou
- Covered Patio or Porch
- Shed
- Private Mailbox
Location
- Flood Zone Lot
- Flood Insurance May Be Required
Schools
- San Jose Elementary School
- Palm Harbor Middle School
- Dunedin High School
Utilities
- Central Heating and Cooling System
- Thermostat
- Underground Utilities
- Electric Water Heater
- Cable TV Available
Listing and Financial Details
- Visit Down Payment Resource Website
- Legal Lot and Block 22 / 2
- Assessor Parcel Number 14-28-15-57003-002-0022
Community Details
Overview
- Association fees include cable TV, common area taxes, pool, escrow reserves fund, fidelity bond, insurance, internet, maintenance structure, ground maintenance, management, recreational facilities, sewer, trash, water
- Harbeck / Kat Walley Association, Phone Number (727) 734-8090
- Mediterranean Manors Subdivision
- Association Owns Recreation Facilities
- The community has rules related to vehicle restrictions
Amenities
- Clubhouse
Recreation
- Tennis Courts
- Pickleball Courts
- Recreation Facilities
- Shuffleboard Court
- Fitness Center
- Community Pool
- Park
Pet Policy
- Pets up to 25 lbs
- 1 Pet Allowed
- Dogs and Cats Allowed
Map
Home Values in the Area
Average Home Value in this Area
Property History
| Date | Event | Price | List to Sale | Price per Sq Ft | Prior Sale |
|---|---|---|---|---|---|
| 09/29/2025 09/29/25 | Price Changed | $349,000 | -8.2% | $242 / Sq Ft | |
| 09/18/2025 09/18/25 | Price Changed | $380,000 | -1.8% | $263 / Sq Ft | |
| 03/31/2025 03/31/25 | For Sale | $387,000 | -0.8% | $268 / Sq Ft | |
| 12/15/2023 12/15/23 | Sold | $390,000 | -1.3% | $270 / Sq Ft | View Prior Sale |
| 11/03/2023 11/03/23 | Pending | -- | -- | -- | |
| 11/02/2023 11/02/23 | For Sale | $395,000 | -- | $273 / Sq Ft |
Source: Stellar MLS
MLS Number: TB8368183
APN: 14-28-15-57003-002-0022
- 2700 Bayshore Blvd Unit 593
- 2700 Bayshore Blvd Unit 11308
- 2700 Bayshore Blvd Unit 6210
- 2700 Bayshore Blvd Unit A505
- 2700 Bayshore Blvd Unit 4106
- 2700 Bayshore Blvd Unit 3211
- 2700 Bayshore Blvd Unit 5108
- 2700 Bayshore Blvd Unit 1305
- 2700 Bayshore Blvd Unit 544
- 2700 Bayshore Blvd Unit 2110
- 2700 Bayshore Blvd Unit 539
- 2700 Bayshore Blvd Unit 11302
- 2700 Bayshore Blvd Unit 1206
- 2700 Bayshore Blvd Unit 5210
- 2700 Bayshore Blvd Unit 542
- 2700 Bayshore Blvd Unit 4310
- 2700 Bayshore Blvd Unit 508
- 2700 Bayshore Blvd Unit 5102
- 2700 Bayshore Blvd Unit 3D
- 2700 Bayshore Blvd Unit 2308
- 2700 Bayshore Blvd Unit 5301
- 2700 Bayshore Blvd Unit 4106
- 2700 Bayshore Blvd Unit 1302
- 2700 Bayshore Blvd Unit 3312
- 2700 Bayshore Blvd Unit 9301
- 2700 Bayshore Blvd Unit 11-105
- 2700 Bayshore Blvd Unit 5210
- 2700 Bayshore Blvd
- 444 N Paula Dr N
- 572 Baywood Dr N
- 433 Paula Dr S Unit 23
- 621 Baywood Dr N
- 2669 St Josephs Dr W
- 2570 Gary Cir Unit 4
- 455 Alt 19 S Unit 12
- 455 Alt 19 S Unit N238
- 455 Alt 19 S Unit L200
- 455 Alt 19 S Unit 92
- 455 Alt 19 S Unit 16
- 555 Florida Ave
