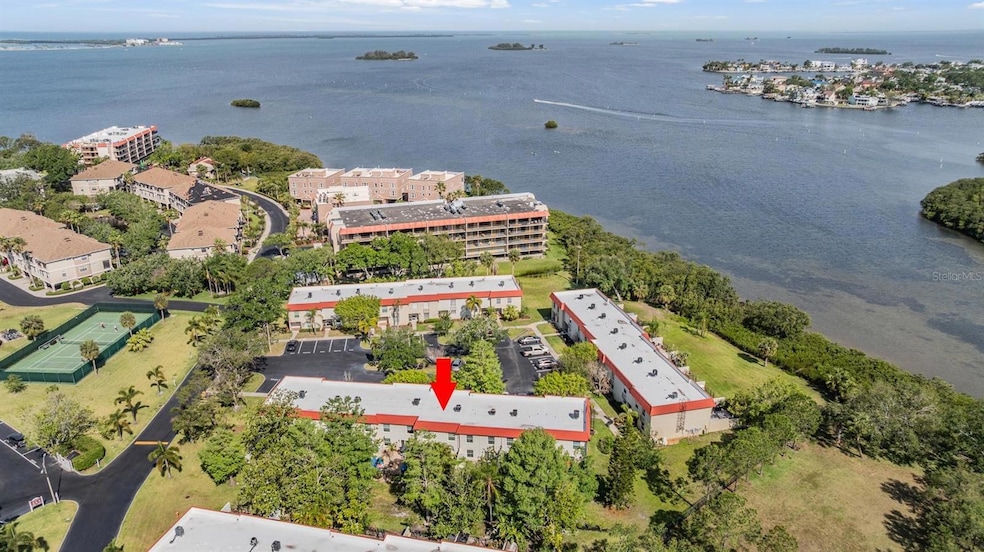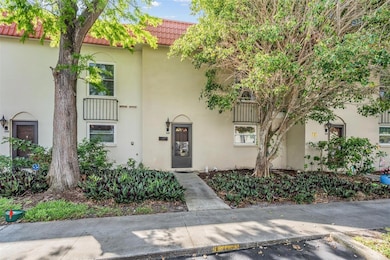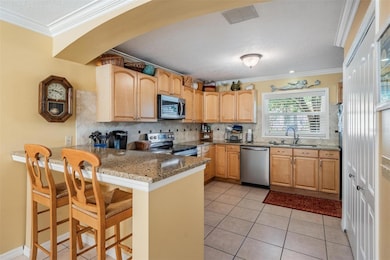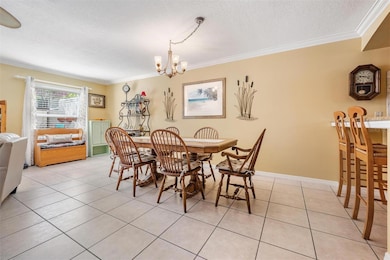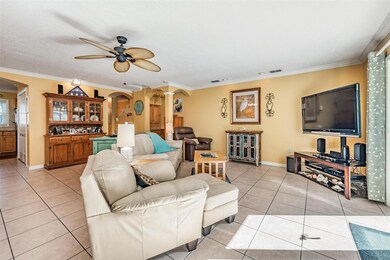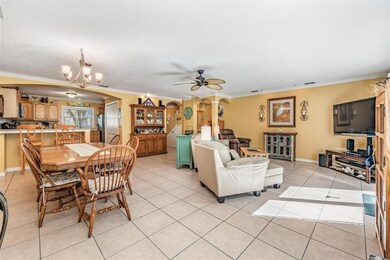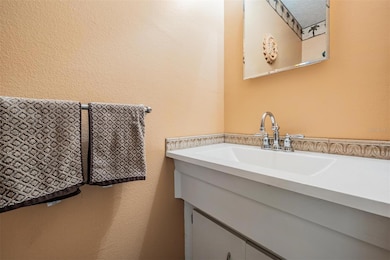2700 Bayshore Blvd Unit 542 Dunedin, FL 34698
Estimated payment $3,210/month
Highlights
- Water access To Gulf or Ocean
- Heated In Ground Pool
- Clubhouse
- Fitness Center
- View of Trees or Woods
- Mediterranean Architecture
About This Home
WOW! This beautiful 3 bedroom, 2 1⁄2 bath townhome has advanced interior architectural design features including dry bar, coved ceilings, recessed lighting, crown molding, water heater relocated to the first floor, open stairwell, breakfast bar, popcorn ceiling removed and a convenient chair lift. Located in one of Dunedin’s finest waterfront communities. Updates include tile flooring in the kitchen, living room and updated half bath, granite countertops and oak cabinets in the kitchen. All the windows and the sliding glass door have been replaced, laminate flooring upstairs and all bathrooms have been upgraded, including a tile shower in the primary bedroom. The primary bedroom features a walk-in closet and a built-in ironing board. Enjoy Florida’s great outdoors from the large, fenced patio with a shed for extra storage. The community is located on St. Joseph’s Sound with direct access to the Gulf with a private waterfront park, small beach, large heated pool and grilling area. Just steps to restaurants, shopping, golf course, Jolley Trolley, numerous marinas, Pinellas Trail and world-famous Honeymoon & Caladesi Islands voted the # 1 beach in the nation. Amenities also include 2 clubhouses, tennis, bocce, pickle ball & shuffleboard courts, fitness room, library, Cable TV, Internet and more. Walk or bike the Pinellas Trail across the street to quaint downtown Ozona or Dunedin with all its festivals, restaurants, and shops. All ages welcome and 1 small pet OK.
Listing Agent
BHHS FLORIDA PROPERTIES GROUP Brokerage Phone: 727-799-2227 License #438876 Listed on: 04/23/2025

Townhouse Details
Home Type
- Townhome
Est. Annual Taxes
- $398
Year Built
- Built in 1973
Lot Details
- West Facing Home
- Masonry wall
- Mature Landscaping
- Landscaped with Trees
HOA Fees
- $1,281 Monthly HOA Fees
Home Design
- Mediterranean Architecture
- Slab Foundation
- Built-Up Roof
- Concrete Siding
- Block Exterior
- Stucco
Interior Spaces
- 1,545 Sq Ft Home
- 2-Story Property
- Crown Molding
- Ceiling Fan
- Window Treatments
- Sliding Doors
- Great Room
- Combination Dining and Living Room
- Inside Utility
- Views of Woods
Kitchen
- Range
- Microwave
- Dishwasher
- Stone Countertops
- Disposal
Flooring
- Laminate
- Ceramic Tile
Bedrooms and Bathrooms
- 3 Bedrooms
- Primary Bedroom Upstairs
- Split Bedroom Floorplan
- Walk-In Closet
Laundry
- Laundry closet
- Dryer
- Washer
Home Security
Parking
- Guest Parking
- Assigned Parking
Eco-Friendly Details
- Reclaimed Water Irrigation System
Pool
- Heated In Ground Pool
- Gunite Pool
Outdoor Features
- Water access To Gulf or Ocean
- Access To Intracoastal Waterway
- No Fixed Bridges
- Access To Bayou
- Seawall
- Patio
- Exterior Lighting
- Shed
- Private Mailbox
- Rear Porch
Location
- Flood Zone Lot
- Flood Insurance May Be Required
Schools
- San Jose Elementary School
- Palm Harbor Middle School
- Dunedin High School
Utilities
- Central Heating and Cooling System
- Underground Utilities
- Cable TV Available
Listing and Financial Details
- Visit Down Payment Resource Website
- Legal Lot and Block 0015 / 001
- Assessor Parcel Number 14-28-15-57003-001-0015
Community Details
Overview
- Association fees include cable TV, common area taxes, pool, escrow reserves fund, fidelity bond, insurance, internet, maintenance structure, ground maintenance, management, private road, recreational facilities, sewer, trash, water
- Harbeck / Kat Walley Association, Phone Number (727) 734-8090
- Mediterranean Manors Subdivision
- On-Site Maintenance
- Association Owns Recreation Facilities
- The community has rules related to deed restrictions, vehicle restrictions
Recreation
- Tennis Courts
- Recreation Facilities
- Shuffleboard Court
- Fitness Center
- Community Pool
- Park
Pet Policy
- Pets up to 25 lbs
- 1 Pet Allowed
- Dogs and Cats Allowed
Additional Features
- Clubhouse
- Fire and Smoke Detector
Map
Home Values in the Area
Average Home Value in this Area
Property History
| Date | Event | Price | List to Sale | Price per Sq Ft |
|---|---|---|---|---|
| 10/09/2025 10/09/25 | Price Changed | $360,000 | -2.7% | $233 / Sq Ft |
| 07/07/2025 07/07/25 | Price Changed | $370,000 | -2.6% | $239 / Sq Ft |
| 04/23/2025 04/23/25 | For Sale | $380,000 | -- | $246 / Sq Ft |
Source: Stellar MLS
MLS Number: TB8377877
APN: 14-28-15-57003-001-0015
- 2700 Bayshore Blvd Unit 532
- 2700 Bayshore Blvd Unit 11308
- 2700 Bayshore Blvd Unit 6210
- 2700 Bayshore Blvd Unit A505
- 2700 Bayshore Blvd Unit 4106
- 2700 Bayshore Blvd Unit 3211
- 2700 Bayshore Blvd Unit 5108
- 2700 Bayshore Blvd Unit 1305
- 2700 Bayshore Blvd Unit 544
- 2700 Bayshore Blvd Unit 2110
- 2700 Bayshore Blvd Unit 539
- 2700 Bayshore Blvd Unit 11302
- 2700 Bayshore Blvd Unit 1206
- 2700 Bayshore Blvd Unit 5210
- 2700 Bayshore Blvd Unit 4310
- 2700 Bayshore Blvd Unit 508
- 2700 Bayshore Blvd Unit 5102
- 2700 Bayshore Blvd Unit 3D
- 2700 Bayshore Blvd Unit 2308
- 2700 Bayshore Blvd Unit 511
- 2700 Bayshore Blvd Unit 5301
- 2700 Bayshore Blvd Unit 1302
- 2700 Bayshore Blvd Unit 3312
- 2700 Bayshore Blvd Unit 11-105
- 2700 Bayshore Blvd Unit 5210
- 2700 Bayshore Blvd
- 444 N Paula Dr N
- 464 N Paula Dr Unit 106
- 464 Paula Dr N Unit 323
- 572 Baywood Dr N
- 433 Paula Dr S Unit 23
- 433 Paula Dr S Unit 43
- 621 Baywood Dr N
- 2669 St Josephs Dr W
- 2570 Gary Cir Unit 4
- 455 Alt 19 S Unit 140
- 455 Alt 19 S Unit N238
- 455 Alt 19 S Unit L200
- 455 Alt 19 S Unit 16
- 557 Florida Ave
