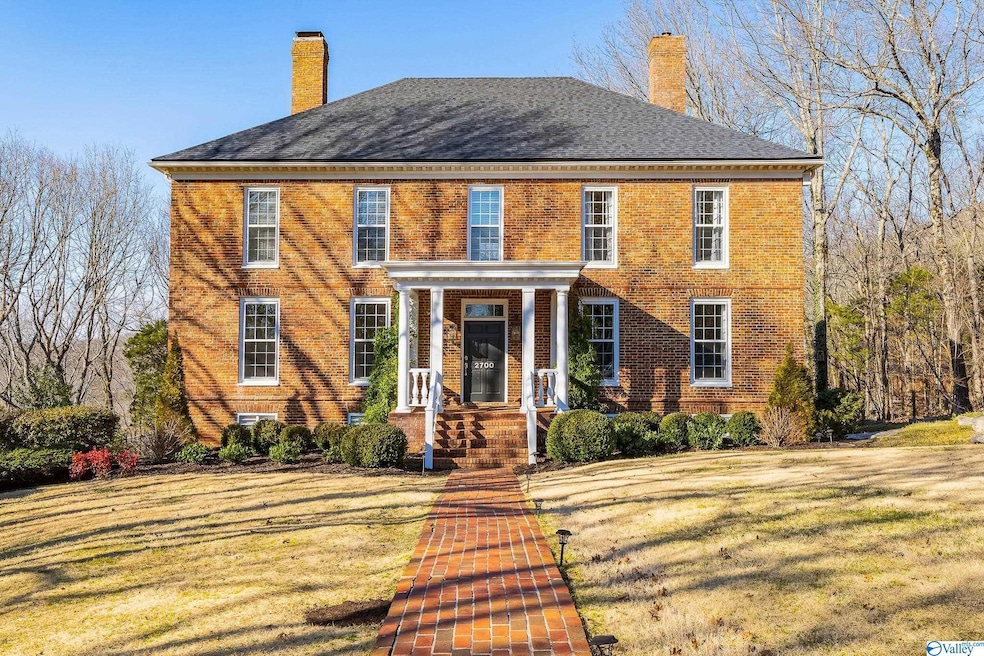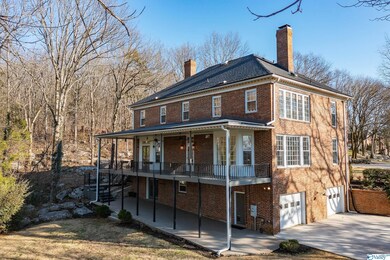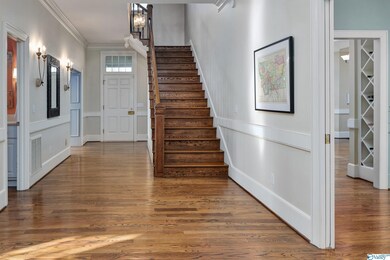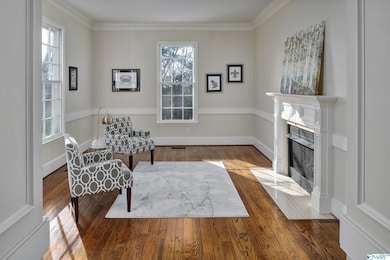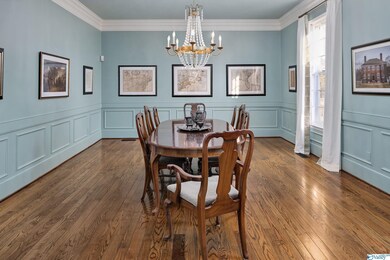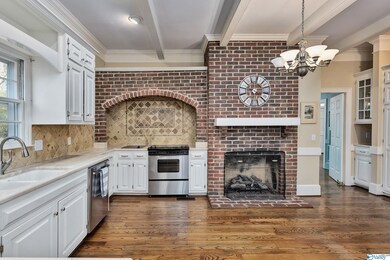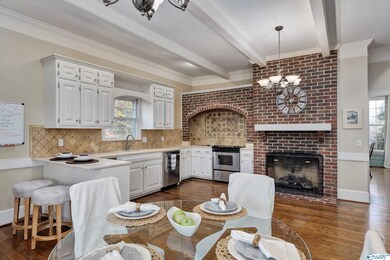
2700 Boulder Cir SE Huntsville, AL 35801
Thornblade NeighborhoodHighlights
- Covered Deck
- Wooded Lot
- Covered Patio or Porch
- Jones Valley Elementary School Rated 9+
- No HOA
- Two cooling system units
About This Home
As of April 2022Inspired by the Wythe House in Williamsburg, this traditional two story brick home sits on a quiet cul-de-sac in the heart of Jones Valley. 10' ceilings on main level with 9' upstairs. Grand foyer with center-passage and formal rooms. Large kitchen with fireplace that opens to covered rear porch, Family Room with fireplace, built-ins and wet bar. Primary suite has wet bar area & large bath. Bedrooms 2 & 3 share a full bath. Bedroom 4 & Rec Room are in the lower area. Double covered back porches run the length of the home and overlook the level rear yard. Oversized 2 car garage with storage & doggie door to rear patio. New roof and upstairs AC 2020.
Last Agent to Sell the Property
Van Valkenburgh & Wilkinson Pr License #125023 Listed on: 02/18/2022
Last Buyer's Agent
Tim Knox
Leading Edge MidCity License #116301
Home Details
Home Type
- Single Family
Est. Annual Taxes
- $4,002
Year Built
- Built in 1977
Lot Details
- 0.89 Acre Lot
- Lot Dimensions are 244 x 68 x 232 x 269 x 150
- Wrought Iron Fence
- Wooded Lot
Parking
- 2 Car Garage
- Attached Carport
- Side Facing Garage
Interior Spaces
- 4,741 Sq Ft Home
- Property has 2 Levels
- Wood Burning Fireplace
- Gas Log Fireplace
- Property Views
- Basement
Kitchen
- Cooktop
- Dishwasher
Bedrooms and Bathrooms
- 4 Bedrooms
- Primary bedroom located on second floor
Outdoor Features
- Covered Deck
- Covered Patio or Porch
Schools
- Huntsville Elementary School
- Huntsville High School
Utilities
- Two cooling system units
- Multiple Heating Units
Community Details
- No Home Owners Association
- Greenwycke Village Subdivision
Listing and Financial Details
- Legal Lot and Block 6 / 2
- Assessor Parcel Number 010891803081001030.000
Ownership History
Purchase Details
Home Financials for this Owner
Home Financials are based on the most recent Mortgage that was taken out on this home.Purchase Details
Purchase Details
Home Financials for this Owner
Home Financials are based on the most recent Mortgage that was taken out on this home.Purchase Details
Home Financials for this Owner
Home Financials are based on the most recent Mortgage that was taken out on this home.Purchase Details
Purchase Details
Home Financials for this Owner
Home Financials are based on the most recent Mortgage that was taken out on this home.Similar Homes in the area
Home Values in the Area
Average Home Value in this Area
Purchase History
| Date | Type | Sale Price | Title Company |
|---|---|---|---|
| Warranty Deed | $745,000 | None Listed On Document | |
| Interfamily Deed Transfer | -- | None Available | |
| Warranty Deed | $600,000 | None Available | |
| Warranty Deed | -- | None Available | |
| Warranty Deed | -- | None Available | |
| Survivorship Deed | -- | -- |
Mortgage History
| Date | Status | Loan Amount | Loan Type |
|---|---|---|---|
| Open | $521,500 | New Conventional | |
| Previous Owner | $417,000 | New Conventional | |
| Previous Owner | $55,100 | Credit Line Revolving | |
| Previous Owner | $49,600 | New Conventional | |
| Previous Owner | $275,000 | Adjustable Rate Mortgage/ARM |
Property History
| Date | Event | Price | Change | Sq Ft Price |
|---|---|---|---|---|
| 04/04/2022 04/04/22 | Sold | $745,000 | -2.0% | $157 / Sq Ft |
| 03/07/2022 03/07/22 | Pending | -- | -- | -- |
| 02/17/2022 02/17/22 | For Sale | $759,900 | +26.7% | $160 / Sq Ft |
| 02/20/2020 02/20/20 | Off Market | $600,000 | -- | -- |
| 11/20/2019 11/20/19 | Sold | $600,000 | -3.2% | $127 / Sq Ft |
| 10/23/2019 10/23/19 | Pending | -- | -- | -- |
| 10/16/2019 10/16/19 | For Sale | $619,900 | +15.9% | $131 / Sq Ft |
| 07/01/2012 07/01/12 | Off Market | $535,000 | -- | -- |
| 03/30/2012 03/30/12 | Sold | $535,000 | -26.6% | $110 / Sq Ft |
| 02/29/2012 02/29/12 | Pending | -- | -- | -- |
| 03/21/2011 03/21/11 | For Sale | $729,000 | -- | $149 / Sq Ft |
Tax History Compared to Growth
Tax History
| Year | Tax Paid | Tax Assessment Tax Assessment Total Assessment is a certain percentage of the fair market value that is determined by local assessors to be the total taxable value of land and additions on the property. | Land | Improvement |
|---|---|---|---|---|
| 2024 | $4,002 | $69,820 | $6,660 | $63,160 |
| 2023 | $4,002 | $134,600 | $13,300 | $121,300 |
| 2022 | $3,556 | $62,140 | $5,320 | $56,820 |
| 2021 | $3,315 | $57,980 | $5,320 | $52,660 |
| 2020 | $3,434 | $59,350 | $5,320 | $54,030 |
| 2019 | $3,395 | $59,350 | $5,320 | $54,030 |
| 2018 | $3,281 | $57,400 | $0 | $0 |
| 2017 | $3,281 | $57,400 | $0 | $0 |
| 2016 | $3,281 | $57,400 | $0 | $0 |
| 2015 | $3,281 | $57,400 | $0 | $0 |
| 2014 | $3,052 | $53,440 | $0 | $0 |
Agents Affiliated with this Home
-
Audra Lockwood

Seller's Agent in 2022
Audra Lockwood
Van Valkenburgh & Wilkinson Pr
(478) 973-0009
2 in this area
37 Total Sales
-
T
Buyer's Agent in 2022
Tim Knox
Leading Edge MidCity
-
Julie Lockwood

Seller's Agent in 2019
Julie Lockwood
Van Valkenburgh & Wilkinson Pr
(256) 797-4028
25 in this area
262 Total Sales
-
S
Seller's Agent in 2012
Susan Kizziah
Coldwell Banker First
-
B
Buyer's Agent in 2012
Buddy Goodwin
KW Huntsville Keller Williams
Map
Source: ValleyMLS.com
MLS Number: 1801206
APN: 18-03-08-1-001-030.000
- 2618 Hickory Flats Trail SE
- 2219 Governors Bend Rd SE
- 2516 Garth Rd SE
- 1201 Stonehurst Dr SE
- 1240 Deborah Dr SE
- 1901 Governors Dr SE
- 1807 Fairmont Rd SE
- 4001 Granada Dr SE
- 2253 Governors Bend Rd SE
- 3020 Cliffs Edge Cir SE
- 2223 Briarcliff Rd SE
- 2700 Imperial Dr SE
- 1731 Drake Ave SE
- 1812 Mountainbrook Dr SE
- 2007 Cliffmanor Cir SE
- 2224 Briarcliff Rd SE
- 1605 Wilma Cir SE
- 1822 SE Mountainbrook Dr
- 1298 Becket Dr SE Unit Lot 84
- 1295 Becket Dr SE
