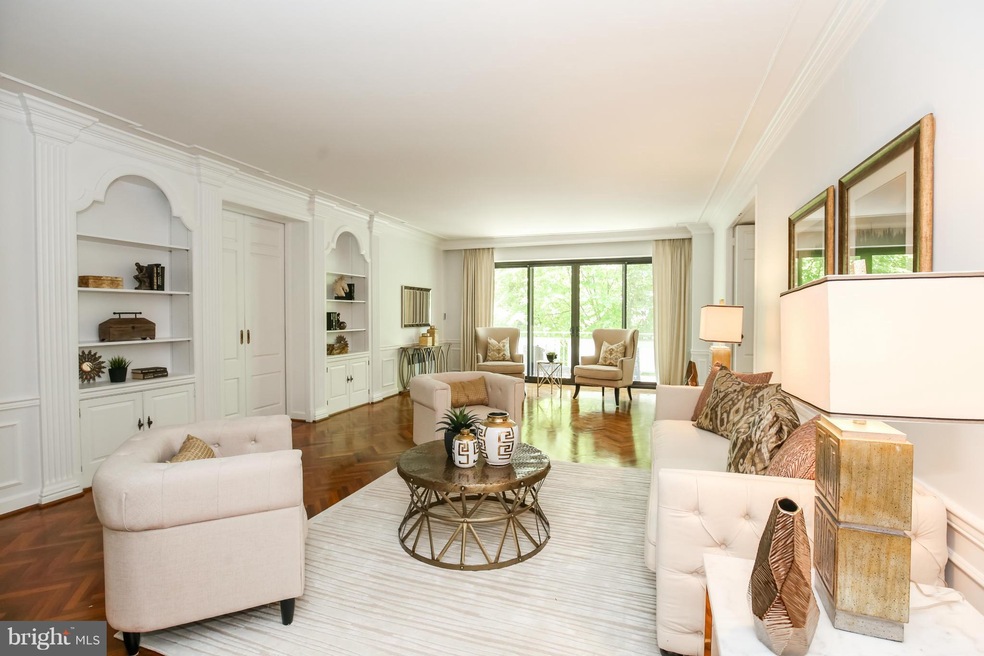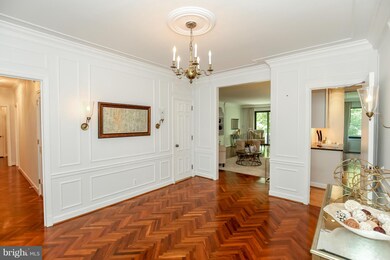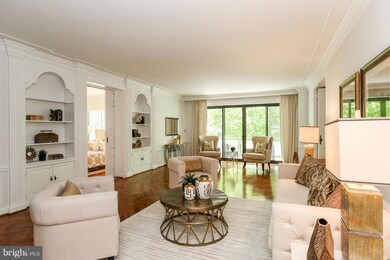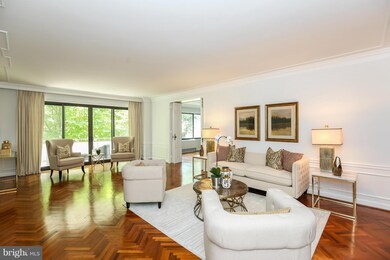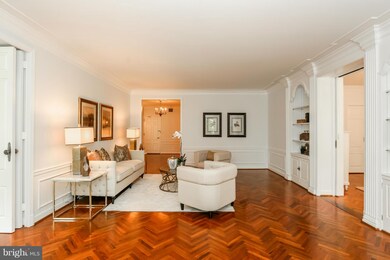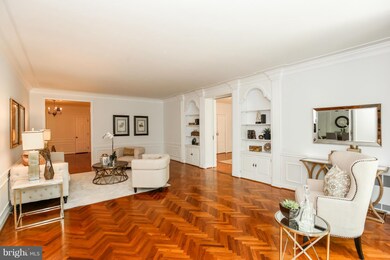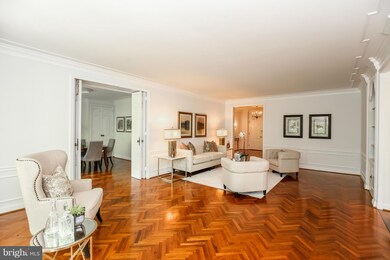
Shoreham West Cooperative 2700 Calvert St NW Unit 217 Washington, DC 20008
Woodley Park NeighborhoodHighlights
- Concierge
- 5-minute walk to Woodley Park-Zoo/Adams Morgan
- Gourmet Kitchen
- Oyster-Adams Bilingual School Rated A-
- Fitness Center
- View of Trees or Woods
About This Home
As of October 2016Shoreham West offers residents full service, luxury experience complete w/ doorman, front desk personnel, on-site property manager. Monthly Co-Op fee of $4,336 extensively covers the cost of home ownership including, all taxes, all utilities, building maintenance, full staff, security. Unit 217 offers beautiful herringbone hardwood floors, over 2,500 square feet, 360 degree shared roof deck.
Last Agent to Sell the Property
TTR Sotheby's International Realty License #0225227985 Listed on: 07/13/2016

Property Details
Home Type
- Co-Op
Year Built
- Built in 1965
HOA Fees
- $4,336 Monthly HOA Fees
Home Design
- Contemporary Architecture
- Brick Exterior Construction
Interior Spaces
- 2,550 Sq Ft Home
- Property has 1 Level
- Traditional Floor Plan
- Built-In Features
- Double Pane Windows
- Window Treatments
- Entrance Foyer
- Living Room
- Dining Room
- Views of Woods
- Exterior Cameras
Kitchen
- Gourmet Kitchen
- Double Oven
- Cooktop with Range Hood
- Microwave
- Dishwasher
Bedrooms and Bathrooms
- 2 Main Level Bedrooms
- En-Suite Primary Bedroom
- En-Suite Bathroom
Laundry
- Front Loading Dryer
- Front Loading Washer
Parking
- Parking Space Number Location: 88 89
- 2 Assigned Parking Spaces
Schools
- Oyster Elementary School
- Deal Middle School
- Jackson-Reed High School
Utilities
- Forced Air Zoned Cooling and Heating System
- Programmable Thermostat
- Natural Gas Water Heater
- Cable TV Available
Additional Features
- Accessible Elevator Installed
- Property is in very good condition
Listing and Financial Details
- Tax Lot 811
- Assessor Parcel Number 2138//0811
Community Details
Overview
- Moving Fees Required
- Association fees include air conditioning, cable TV, broadband, common area maintenance, custodial services maintenance, electricity, exterior building maintenance, gas, heat, lawn care front, lawn care rear, lawn care side, lawn maintenance, management, insurance, parking fee, pier/dock maintenance, reserve funds, sewer, snow removal, standard phone service, taxes, trash, water, laundry
- 34 Units
- Mid-Rise Condominium
- Shoreham West Community
- Massachusetts Avenue Heights Subdivision
- The community has rules related to credit or board approval
Amenities
- Concierge
- Doorman
- Laundry Facilities
- Community Storage Space
- Elevator
Recreation
Pet Policy
- Pets Allowed
Security
- Security Service
- Front Desk in Lobby
- Resident Manager or Management On Site
Similar Homes in Washington, DC
Home Values in the Area
Average Home Value in this Area
Property History
| Date | Event | Price | Change | Sq Ft Price |
|---|---|---|---|---|
| 06/01/2025 06/01/25 | Pending | -- | -- | -- |
| 02/26/2025 02/26/25 | For Sale | $2,099,000 | +49.9% | $817 / Sq Ft |
| 10/04/2016 10/04/16 | Sold | $1,400,000 | -5.1% | $549 / Sq Ft |
| 08/26/2016 08/26/16 | Pending | -- | -- | -- |
| 07/13/2016 07/13/16 | For Sale | $1,475,000 | -- | $578 / Sq Ft |
Tax History Compared to Growth
Agents Affiliated with this Home
-
M
Seller's Agent in 2025
Michael Schaeffer
Coldwell Banker (NRT-Southeast-MidAtlantic)
-
G
Seller Co-Listing Agent in 2025
Gary Jankowski
Coldwell Banker (NRT-Southeast-MidAtlantic)
-
M
Seller's Agent in 2016
Melanie Hayes
TTR Sotheby's International Realty
About Shoreham West Cooperative
Map
Source: Bright MLS
MLS Number: 1001371793
- 2700 Calvert St NW Unit 817
- 2700 Calvert St NW Unit 812/818
- 2825 Mcgill Terrace NW
- 2501 Calvert St NW Unit 811
- 2501 Calvert St NW Unit 701
- 2501 Calvert St NW Unit 306
- 2838 Mcgill Terrace NW
- 2815 Woodland Dr NW
- 2652 Woodley Place NW
- 2646 Woodley Place NW Unit 1/2
- 2725 Connecticut Ave NW Unit 308
- 2637 Garfield St NW
- 2909 Garfield St NW
- 2818 Connecticut Ave NW Unit 503
- 2801 Connecticut Ave NW Unit 17
- 2801 Connecticut Ave NW Unit 32
- 2941 Massachusetts Ave NW
- 2829 Connecticut Ave NW Unit 411
- 2829 Connecticut Ave NW Unit 512
- 2829 Connecticut Ave NW Unit 312
