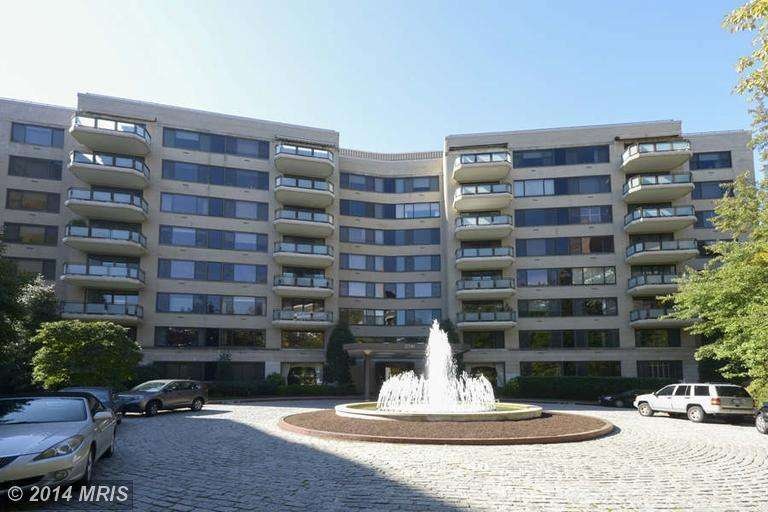
Shoreham West Cooperative 2700 Calvert St NW Unit 315 Washington, DC 20008
Woodley Park NeighborhoodHighlights
- Doorman
- 5-minute walk to Woodley Park-Zoo/Adams Morgan
- Eat-In Gourmet Kitchen
- Oyster-Adams Bilingual School Rated A-
- 24-Hour Security
- View of Trees or Woods
About This Home
As of June 2025Owner/FAIA Architect Designed 2800 sqft corner apt. with West/Northwest Exposures. Heart Pine Floors, Coffered ceiling, recessed lights, Contemporary Design. Covered Balcony, Two Car Underground Parking. Monthly Maintenance includes All Taxes, Insurance, Parking, Reserves, Utilities, Cable, Internet, Telephone and General Maintenance. 50% Financing Allowed, Pets Permitted.
Last Agent to Sell the Property
McClain - Dewey Real Estate License #IB98358187 Listed on: 04/09/2014
Property Details
Home Type
- Co-Op
Year Built
- Built in 1965 | Remodeled in 2005
Lot Details
- Northwest Facing Home
- Premium Lot
- Corner Lot
- Backs to Trees or Woods
- Property is in very good condition
HOA Fees
- $5,265 Monthly HOA Fees
Property Views
- Woods
- Garden
Home Design
- Brick Exterior Construction
- Plaster Walls
- Concrete Roof
- Rubber Roof
- Stone Siding
Interior Spaces
- 2,800 Sq Ft Home
- Property has 3 Levels
- Open Floorplan
- Wet Bar
- Built-In Features
- Tray Ceiling
- Ceiling height of 9 feet or more
- Recessed Lighting
- Double Pane Windows
- Low Emissivity Windows
- Insulated Windows
- Window Screens
- Sliding Doors
- Insulated Doors
- Dining Area
- Wood Flooring
Kitchen
- Eat-In Gourmet Kitchen
- Breakfast Area or Nook
- Built-In Oven
- Cooktop with Range Hood
- Microwave
- Extra Refrigerator or Freezer
- Ice Maker
- Dishwasher
- Disposal
Bedrooms and Bathrooms
- 3 Main Level Bedrooms
- En-Suite Bathroom
Laundry
- Laundry Room
- Front Loading Dryer
- Front Loading Washer
Finished Basement
- Heated Basement
- Basement Fills Entire Space Under The House
- Connecting Stairway
- Rear Basement Entry
Home Security
- Exterior Cameras
- Monitored
- Fire and Smoke Detector
Parking
- Garage
- 2 Subterranean Spaces
- Parking Space Number Location: 27/28
- Heated Garage
- Garage Door Opener
Outdoor Features
Utilities
- Forced Air Zoned Heating and Cooling System
- Vented Exhaust Fan
- Hot Water Heating System
- Programmable Thermostat
- 60 Gallon+ Natural Gas Water Heater
- Cable TV Available
Listing and Financial Details
- Tax Lot 811
- Assessor Parcel Number 2138//0811
Community Details
Overview
- Moving Fees Required
- Association fees include air conditioning, cable TV, broadband, custodial services maintenance, electricity, exterior building maintenance, gas, heat, management, insurance, parking fee, reserve funds, sewer, snow removal, standard phone service, taxes, trash, water
- 58 Units
- Mid-Rise Condominium
- Built by BRALOVE
- Only 3 Bedroom Tier
- Shoreham West Community
- The community has rules related to alterations or architectural changes, credit or board approval, moving in times, renting
Amenities
- Doorman
- Answering Service
- Laundry Facilities
- Elevator
- Community Storage Space
Pet Policy
- Pets Allowed
Security
- 24-Hour Security
- Front Desk in Lobby
Similar Homes in Washington, DC
Home Values in the Area
Average Home Value in this Area
Property History
| Date | Event | Price | Change | Sq Ft Price |
|---|---|---|---|---|
| 06/16/2025 06/16/25 | Sold | $2,500,000 | -9.1% | $893 / Sq Ft |
| 06/16/2025 06/16/25 | For Sale | $2,750,000 | +52.8% | $982 / Sq Ft |
| 04/04/2025 04/04/25 | Pending | -- | -- | -- |
| 09/08/2014 09/08/14 | Sold | $1,800,000 | -1.9% | $643 / Sq Ft |
| 06/30/2014 06/30/14 | Pending | -- | -- | -- |
| 04/09/2014 04/09/14 | For Sale | $1,835,000 | -- | $655 / Sq Ft |
Tax History Compared to Growth
Agents Affiliated with this Home
-
Marin Hagen

Seller's Agent in 2025
Marin Hagen
Coldwell Banker (NRT-Southeast-MidAtlantic)
(202) 257-2339
7 in this area
134 Total Sales
-
Sylvia Bergstrom

Seller Co-Listing Agent in 2025
Sylvia Bergstrom
Coldwell Banker (NRT-Southeast-MidAtlantic)
(202) 333-6100
5 in this area
86 Total Sales
-
Carol Strasfeld

Buyer's Agent in 2025
Carol Strasfeld
Unrepresented Buyer Office
(301) 806-8871
1 in this area
6,536 Total Sales
-
Donald Dewey

Seller's Agent in 2014
Donald Dewey
McClain - Dewey Real Estate
(202) 483-3414
7 in this area
7 Total Sales
-
Tyler Jeffrey

Buyer's Agent in 2014
Tyler Jeffrey
TTR Sotheby's International Realty
(202) 746-2319
2 in this area
292 Total Sales
About Shoreham West Cooperative
Map
Source: Bright MLS
MLS Number: 1002927788
- 2825 Mcgill Terrace NW
- 2501 Calvert St NW Unit 802
- 2501 Calvert St NW Unit 811
- 2501 Calvert St NW Unit 701
- 2501 Calvert St NW Unit 306
- 2838 Mcgill Terrace NW
- 2815 Woodland Dr NW
- 2725 Connecticut Ave NW Unit 308
- 2637 Garfield St NW
- 2909 Garfield St NW
- 2637 Woodley Place NW
- 2818 Connecticut Ave NW Unit 503
- 2142 Cathedral Ave NW
- 2801 Connecticut Ave NW Unit 17
- 2941 Massachusetts Ave NW
- 2829 Connecticut Ave NW Unit 411
- 2829 Connecticut Ave NW Unit 512
- 2862 28th St NW
- 2539 Massachusetts Ave NW
- 2005 Allen Place NW Unit 301
