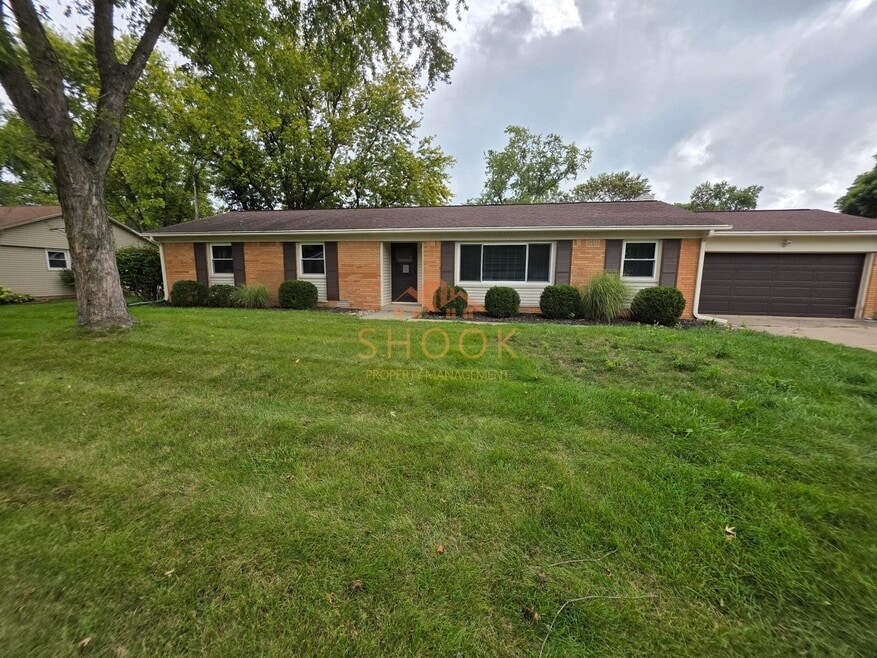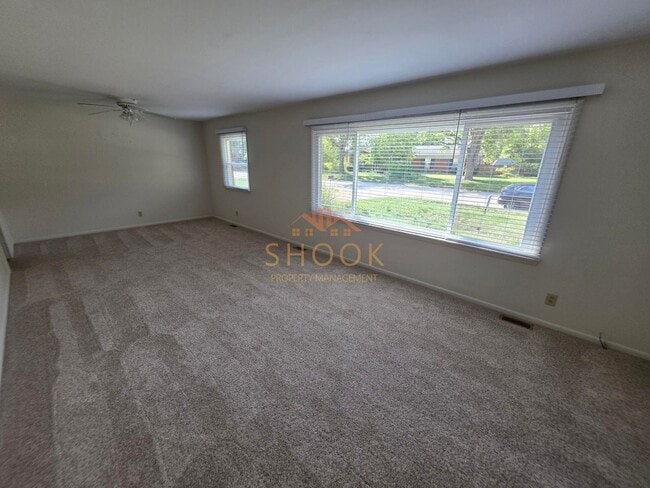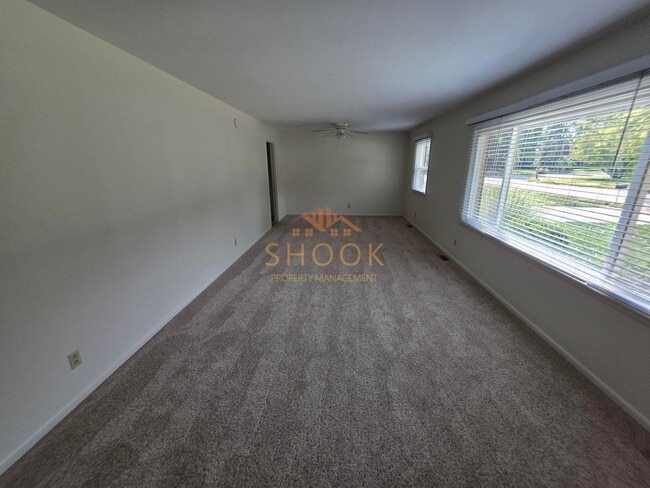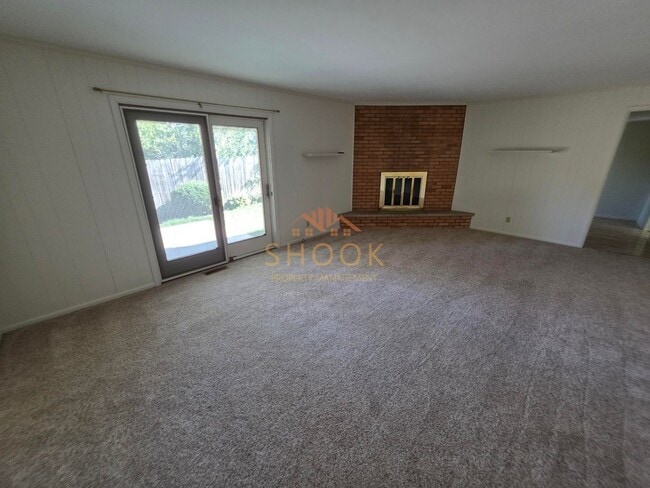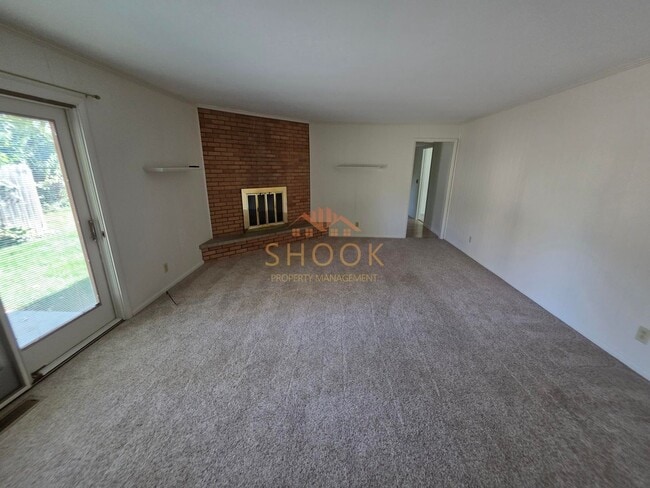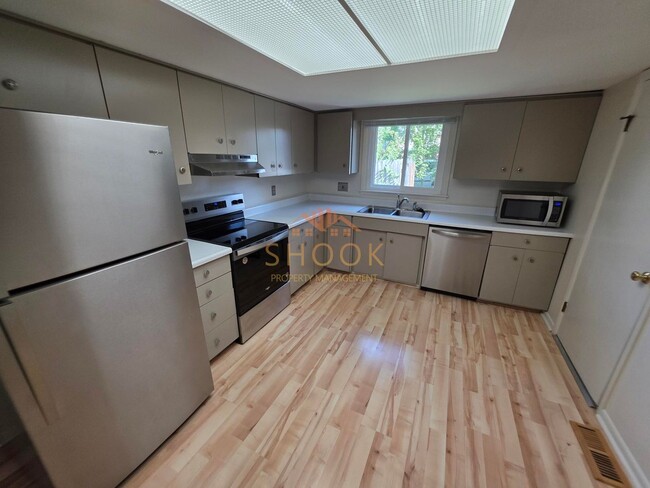2700 Cambridge St West Lafayette, IN 47906
3
Beds
2
Baths
1,665
Sq Ft
0.27
Acres
About This Home
This stunning home, located conveniently in the middle of West Lafayette with quick access to campus, restaurants, and the rest of the town, has everything you need! Amenities include a 2 car garage, stainless steel appliances including a washer and dryer, a fireplace, lockable storage shed, and much more!
PLEASE NOTE: due to city rental regulations, no more than 3 unrelated persons may reside in the residence.
For more information, or to apply or schedule a showing, visit or call .
Listing Provided By


Map
Nearby Homes
- 987 Marwyck St
- 2306 Carmel Dr
- 2212 Sycamore Ln
- 2843 Barlow St
- 1050 Edgerton St
- 1201 Lindberg Rd
- 1834 Summit Dr
- 631 Kent Ave
- 2801 Henderson St
- 112 Mohawk Ln
- 1912 Indian Trail Dr
- 534 Lagrange St
- 3437 Covington St
- 106 W Navajo St
- 2200 Miami Trail
- 1909 Indian Trail Dr
- 2861 Linda Ln W
- 448 Westview Cir
- 3519 Senior Place
- 606 Westview Cir
- 1304 Palmer Dr
- 3001 Courthouse Dr W
- 2407 Neil Armstrong Dr
- 2208 Rainbow Dr Unit 2208 Rainbow Dr
- 2117 N Salisbury St
- 3483 Apollo Ln
- 912 Princess Dr
- 2240 Huron Rd
- 1010 Oakhurst Dr
- 2200 Miami Trail
- 2601 Soldiers Home Rd
- 2101 Cumberland Ave
- 924 Carrolton Blvd
- 2053 Willowbrook Dr
- 2080 Foxglove Way
- 1527 Summit Dr
- 1501 Marilyn Dr Dr
- 2191 Mida Dr
- 106 Magnolia Ct
- 200 Hamilton St
