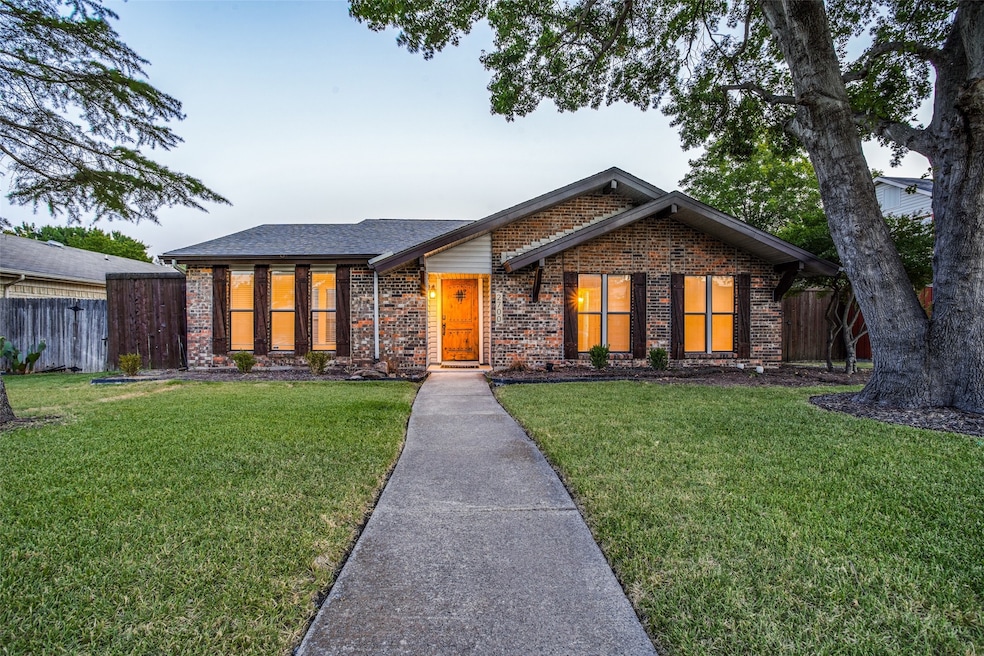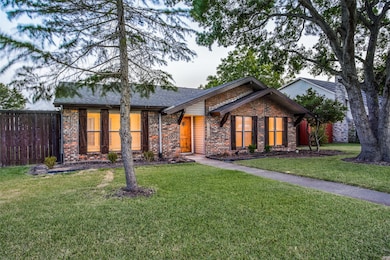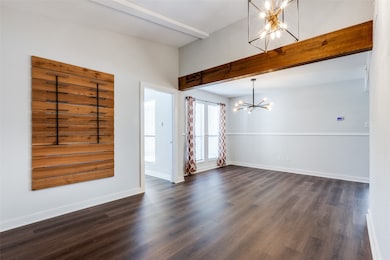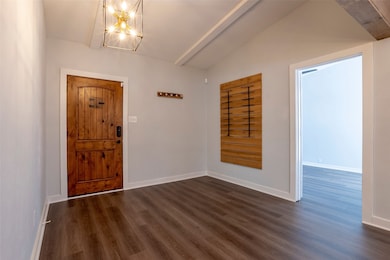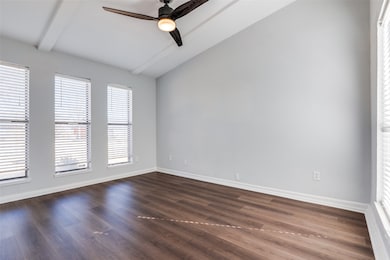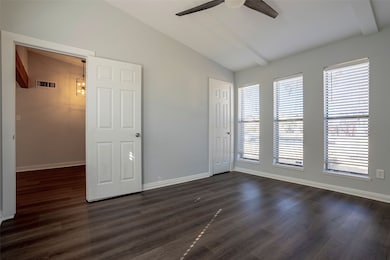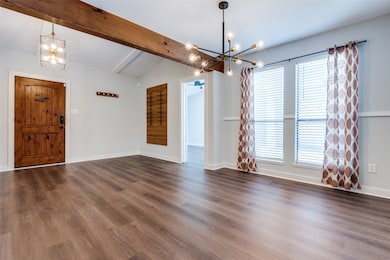2700 Chancellor Dr Plano, TX 75074
Plano Park NeighborhoodHighlights
- In Ground Pool
- Open Floorplan
- Contemporary Architecture
- Bowman Middle School Rated A-
- Green Roof
- Private Yard
About This Home
Soft contemporary ranch just steps from Historic Plano, parks, golf courses & easy access to highways. Fully updated light & bright 4 bedroom, 2 bath, with freshly painted interiors, stylish decorative lighting and picturesque windows. Updated eat-in kitchen is fit with custom cabinets, quartz island & countertops, subway tile backsplash, decorative lighting, stainless steel appliances, opens to spacious living area with a cozy wood burning fireplace overlooking the sparkling pool. Light-filled master bedroom boasts walk in-closet & updated ensuite bath with frameless glass shower & floating vanity. Settle into the guest bedrooms with sizable closets. The 4th bedroom can serve as the perfect guest bedroom, office, gym or flex space. Relax & entertain on the patio which opens to the pool & spa. Rent includes lawncare, pool maintenance & Washer-Dryer-Refrigerator. See 3D Tour & website for more!
Listing Agent
Compass RE Texas, LLC. Brokerage Phone: 214-784-3880 License #0634408 Listed on: 06/11/2025

Home Details
Home Type
- Single Family
Est. Annual Taxes
- $6,978
Year Built
- Built in 1979
Lot Details
- 8,712 Sq Ft Lot
- Lot Dimensions are 60x140
- Wood Fence
- Interior Lot
- Few Trees
- Private Yard
- Back Yard
Parking
- 2 Car Attached Garage
- Alley Access
- Rear-Facing Garage
- Single Garage Door
Home Design
- Contemporary Architecture
- Traditional Architecture
- Brick Exterior Construction
- Slab Foundation
- Composition Roof
Interior Spaces
- 2,014 Sq Ft Home
- 1-Story Property
- Open Floorplan
- Built-In Features
- Ceiling Fan
- Chandelier
- Decorative Lighting
- Wood Burning Fireplace
- Fireplace Features Masonry
- ENERGY STAR Qualified Windows
- Window Treatments
- Laundry in Hall
Kitchen
- Eat-In Kitchen
- Dishwasher
- Kitchen Island
- Disposal
Flooring
- Carpet
- Luxury Vinyl Plank Tile
Bedrooms and Bathrooms
- 4 Bedrooms
- Walk-In Closet
- 2 Full Bathrooms
Home Security
- Home Security System
- Fire and Smoke Detector
Eco-Friendly Details
- Green Roof
- Energy-Efficient Appliances
- Energy-Efficient HVAC
- Energy-Efficient Lighting
- Energy-Efficient Doors
- Energy-Efficient Thermostat
Pool
- In Ground Pool
- Gunite Pool
Outdoor Features
- Exterior Lighting
- Rain Gutters
- Rear Porch
Schools
- Memorial Elementary School
- Williams High School
Utilities
- Central Heating and Cooling System
- High-Efficiency Water Heater
- Cable TV Available
Listing and Financial Details
- Residential Lease
- Property Available on 2/5/24
- Tenant pays for all utilities, electricity, insurance, sewer, trash collection, water
- 12 Month Lease Term
- Legal Lot and Block 5 / 3
- Assessor Parcel Number R046600300501
Community Details
Overview
- Royal Oaks Subdivision
Pet Policy
- Pet Size Limit
- Pet Deposit $500
- 2 Pets Allowed
- Breed Restrictions
Matterport 3D Tour
Map
Source: North Texas Real Estate Information Systems (NTREIS)
MLS Number: 20957878
APN: R-0466-003-0050-1
- 2913 Monarch Dr
- 2509 Maverick Dr
- 3201 Maverick Dr
- 2905 Jesters Ct
- 2421 Maverick Dr
- 3105 Kingston Dr
- 2813 Raintree Dr
- 3025 Princess Ln
- 2825 Persimmons Ct
- 2904 Raintree Dr
- 2717 E Park Blvd
- 2608 Figtree Ln
- 2704 Saint Charles Dr
- 2908 E Park Blvd
- 2605 Natalie Dr
- 2500 E Park Blvd Unit W5
- 2500 E Park Blvd Unit U3
- 2500 E Park Blvd Unit Q1
- 2500 E Park Blvd Unit U9
- 2412 Barclay Ct
- 2608 Chancellor Dr
- 2912 Charter Oak Dr
- 2424 Oak Grove Dr
- 2813 Raintree Dr
- 3005 Peachtree Ln
- 3113 Peachtree Ln
- 3408 Horseshoe Dr
- 2617 Natalie Dr
- 2500 E Park Blvd Unit O10
- 3300 Jupiter Rd
- 2400 Jupiter Rd Unit G-9
- 2025 Japonica Ln
- 2401 Erwin Dr
- 2400 Jupiter Rd Unit I-2
- 2400 Jupiter Rd Unit A3
- 2400 Jupiter Rd Unit 2
- 1904 Jasmine Ln Unit ID1056384P
- 3120 Osceola Dr
- 3500 E Park Blvd
- 2416 Fieldlark Dr
