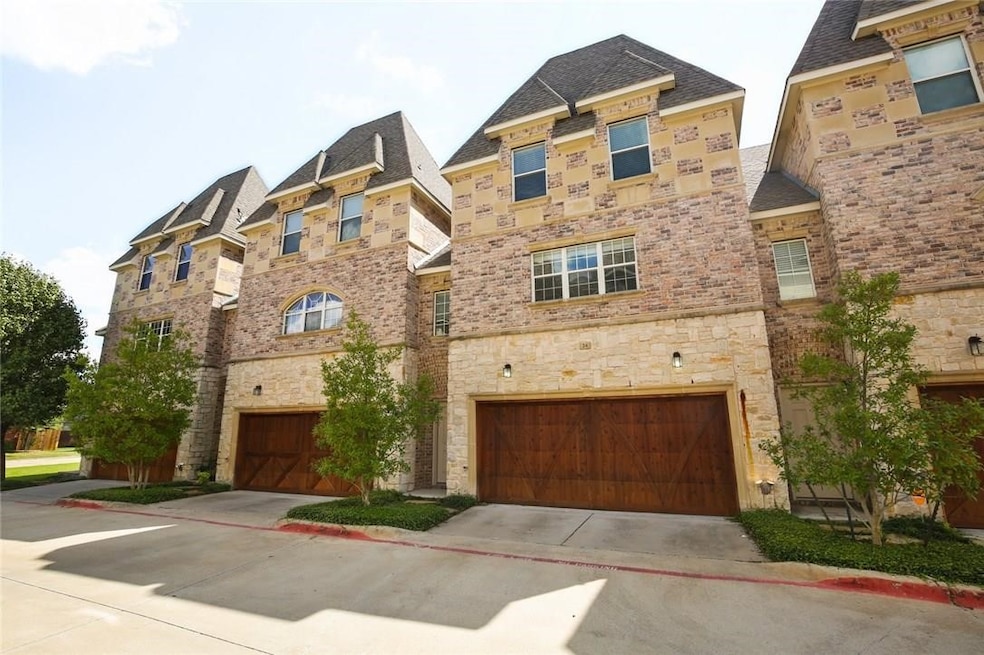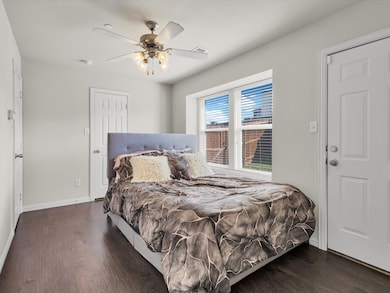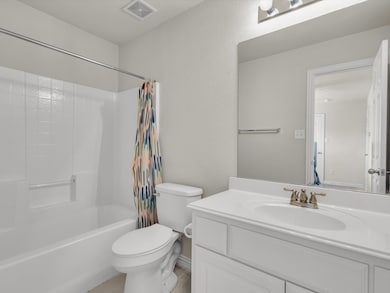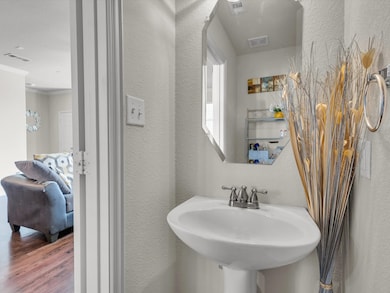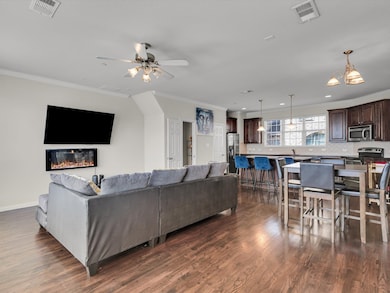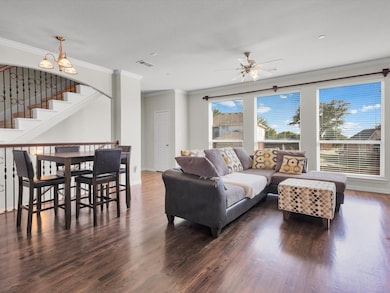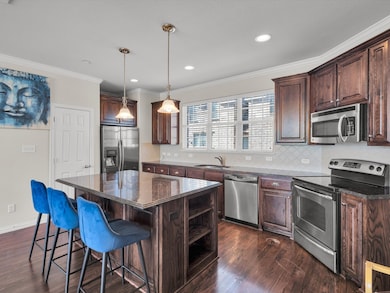2700 Club Ridge Dr Unit 34 Lewisville, TX 75067
Vista Ridge NeighborhoodHighlights
- 2.04 Acre Lot
- French Provincial Architecture
- Granite Countertops
- Lewisville High School Rated A-
- Vaulted Ceiling
- 2 Car Attached Garage
About This Home
Step into this French Normandy style tri-level townhome featuring an exceptional floor plan with abundant natural light. It offers a nice yard and private patio—perfect for relaxing or entertaining. The gourmet kitchen is designed with a spacious island, granite countertops, tile backsplash, and stainless steel appliances. The first floor includes a bedroom with full bath with its own private entrance—ideal for a home office, roommate, multi-generational living. On the second level, a spacious living and dining area flows seamlessly into the kitchen, creating an inviting space for gatherings. The third floor is dedicated to the luxurious Master Suite, complete with a garden tub, separate shower, granite vanity, and walk-in closet. Another generously sized bedroom with its own private bath completes the level. Located in a quiet, well-kept neighborhood close to shopping, schools, DFW Airport, and major highways. HOA covers exterior maintenance, landscaping, water, sewer, and trash for low-maintenance living.
Open House Schedule
-
Saturday, November 22, 202512:00 to 2:00 pm11/22/2025 12:00:00 PM +00:0011/22/2025 2:00:00 PM +00:00Add to Calendar
-
Sunday, December 07, 202512:00 to 2:00 pm12/7/2025 12:00:00 PM +00:0012/7/2025 2:00:00 PM +00:00Add to Calendar
Condo Details
Home Type
- Condominium
Est. Annual Taxes
- $5,256
Year Built
- Built in 2008
Lot Details
- Wood Fence
- Brick Fence
- Back Yard
HOA Fees
- $329 Monthly HOA Fees
Parking
- 2 Car Attached Garage
- Common or Shared Parking
- On-Street Parking
Home Design
- French Provincial Architecture
- Brick Exterior Construction
- Composition Roof
Interior Spaces
- 1,750 Sq Ft Home
- 3-Story Property
- Built-In Features
- Vaulted Ceiling
Kitchen
- Electric Range
- Microwave
- Dishwasher
- Kitchen Island
- Granite Countertops
- Disposal
Flooring
- Carpet
- Laminate
Bedrooms and Bathrooms
- 3 Bedrooms
- Walk-In Closet
- In-Law or Guest Suite
Schools
- Rockbrook Elementary School
- Lewisville High School
Utilities
- Central Heating and Cooling System
- High Speed Internet
- Cable TV Available
Listing and Financial Details
- Residential Lease
- Property Available on 12/1/25
- Tenant pays for cable TV, electricity, gas
- 12 Month Lease Term
- Legal Lot and Block 34 / 8
- Assessor Parcel Number R307848
Community Details
Overview
- Association fees include management, insurance, ground maintenance, maintenance structure, sewer, trash, water
- Advance Assoc Mgmt Association
- Vista Ridge Condo Subdivision
Pet Policy
- Pets Allowed
Map
Source: North Texas Real Estate Information Systems (NTREIS)
MLS Number: 21106842
APN: R307848
- 2700 Club Ridge Dr Unit 22
- 2715 Calypso Ln
- 413 Ridge Meade Dr
- 421 Ridge Meade Dr
- 2693 Sierra Morado Dr
- 2500 Jackson Dr
- 2706 Point Vista Dr
- 141 Preserve Place
- 2640 Jacobson Dr
- 389 Busher Dr
- 2544 Jacobson Dr
- 2500 Rockbrook Dr Unit 2A19
- 2500 Rockbrook Dr Unit C14
- 2901 Muirfield Dr
- 2553 Jacobson Dr
- 2878 Ridgedale Dr
- 425 Busher Dr
- 846 Applecross Ct
- 2564 Chambers Dr
- TBD Texas 121 Bypass
- 413 Ridge Meade Dr
- 160 E Vista Ridge Mall Dr
- 350 E Vista Ridge Mall Dr
- 300 E Round Grove Rd
- 2584 Jackson Dr
- 2801 Denton Tap Rd
- 2653 Jackson Dr
- 432 Hunt Dr
- 2565 Jackson Dr
- 389 Busher Dr
- 351 State Highway 121 Bypass
- 2500 Rockbrook Dr Unit C14
- 2500 Rockbrook Dr Unit 41
- 2524 Jacobson Dr
- 2681 Chambers Dr
- 195 E Round Grove Rd
- 501 Highland Dr
- 201 E Round Grove Rd
- 2656 Nottingham Dr
- 2701 Macarthur Blvd
