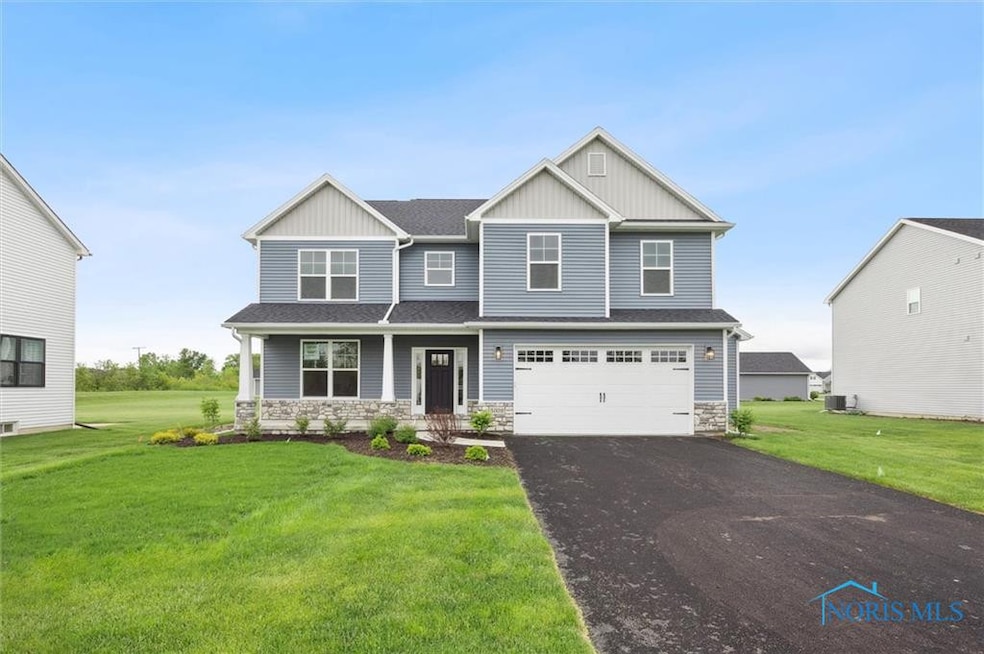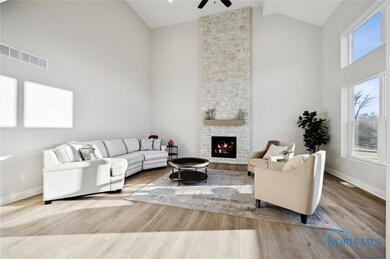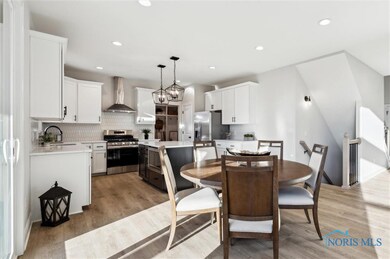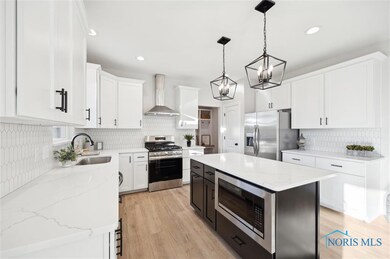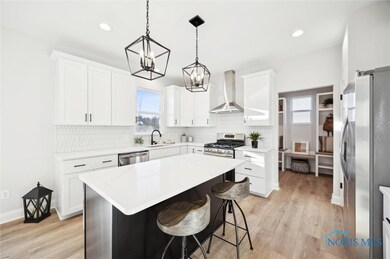2700 Cross Ridge Way Perrysburg, OH 43551
Estimated payment $3,396/month
Highlights
- New Construction
- Traditional Architecture
- No HOA
- Woodland Elementary School Rated A
- Main Floor Bedroom
- Humidifier
About This Home
Brand New Buckeye Tahoe stunning home features a two-story grand foyer leading to a 2-story living room with floor to ceiling stone fireplace and an elegant overlook. The kitchen impresses with tile backsplash, island with built-in appliances, and modern finishes. The first floor includes a glass door leading to your home office. Relax outside and enjoy family time under your covered patio! Upstairs, find 4 spacious bedrooms, including the owner's suite with a tiled, glass enclosed shower and large walk-in closet. The perfect blend of style & function! Pictures for illustration purposes only.
Home Details
Home Type
- Single Family
Year Built
- New Construction
Lot Details
- 9,540 Sq Ft Lot
Parking
- 2 Car Garage
- Garage Door Opener
- Driveway
Home Design
- Traditional Architecture
- Shingle Roof
- Vinyl Siding
- Stone
Interior Spaces
- 2,493 Sq Ft Home
- 2-Story Property
- Ceiling Fan
- Gas Fireplace
- Window Screens
- Family Room
- Living Room with Fireplace
- Dining Room
- Basement Fills Entire Space Under The House
- Fire and Smoke Detector
Kitchen
- Microwave
- Dishwasher
- Kitchen Island
- Disposal
Flooring
- Carpet
- Vinyl
Bedrooms and Bathrooms
- 5 Bedrooms
- Main Floor Bedroom
- Primary Bedroom Upstairs
- 3 Full Bathrooms
Laundry
- Laundry on upper level
- Washer
Schools
- Woodland Elementary School
- Perrysburg Middle School
- Perrysburg High School
Utilities
- Humidifier
- Forced Air Heating and Cooling System
- Heating System Uses Natural Gas
- Water Heater
Community Details
- No Home Owners Association
- Summerfield Subdivision
Listing and Financial Details
- Tax Lot 137
- Assessor Parcel Number Q61-100-240004137000
Map
Home Values in the Area
Average Home Value in this Area
Property History
| Date | Event | Price | List to Sale | Price per Sq Ft |
|---|---|---|---|---|
| 07/08/2025 07/08/25 | For Sale | $543,825 | -- | $218 / Sq Ft |
Source: Northwest Ohio Real Estate Information Service (NORIS)
MLS Number: 6132438
- 2702 Cross Ridge Way
- 2707 Cross Ridge Way
- 2705 Cross Ridge Way
- 3289 Chasenwood Way
- 153 Bentley Dr
- 132 Valley Hall Dr
- 134 Valley Hall Dr
- 1852 Horseshoe Bend Dr
- 158 Bentley Dr
- 160 Bentley Dr
- 1794 Horseshoe Bend Dr
- 163 Bentley Dr
- 159 Bentley Dr
- 161 Bentley Dr
- 0 Falling Waters Ln
- 2202 Falling Waters Ln
- 2415 Cross Ridge Rd
- 100 Bentley Dr
- 197 Valley Hall Dr
- 3100 Steeple Chase Ln
- 7254 Lighthouse Way
- Aston Rd
- 319 Meridian Dr
- 13373 Roachton Rd
- 100 Fountain Point Cir
- 25400 Fort Meigs Rd
- 1000 Hollister Ln
- 5101 Hollenbeck Dr
- 12315 Roachton Rd
- 940-950 Westbrook Dr
- 26797 Carronade Dr
- 26741 Lakevue Dr
- 330 Louisiana Ave
- 5900 N River Rd
- 611 W Wayne St
- 26800 Carronade Dr
- 1103 Sandusky Place
- 26800 Woodmont Dr
- 10105 Woodmont Way
- 300 Three Meadows Dr
