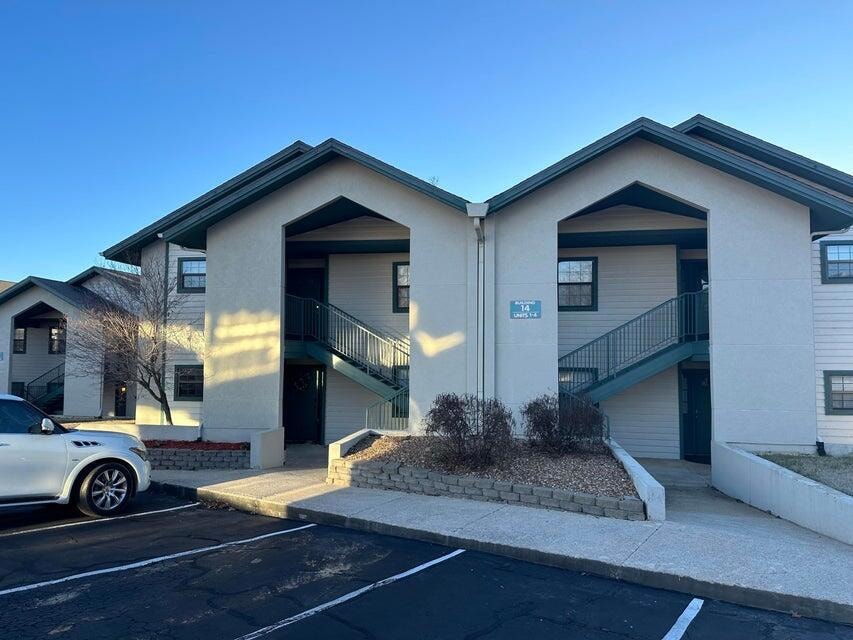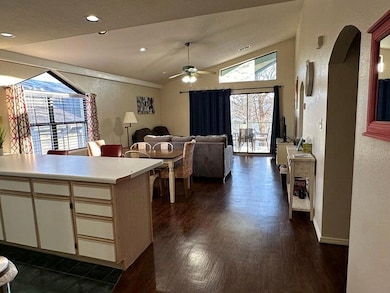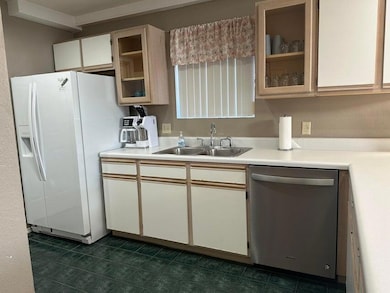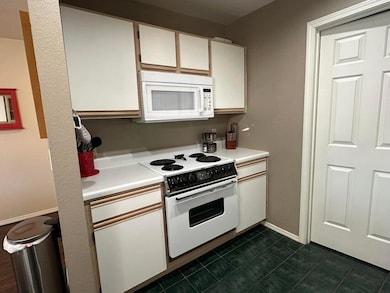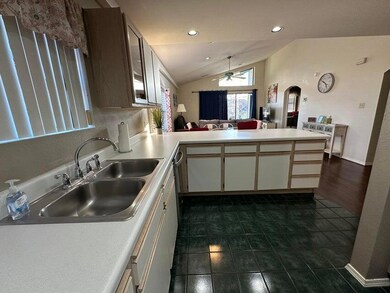2700 Green Mountain Dr Unit 3 Branson, MO 65616
West Branson NeighborhoodEstimated payment $1,546/month
Highlights
- Engineered Wood Flooring
- Hydromassage or Jetted Bathtub
- Community Pool
- Cedar Ridge Elementary School Rated A-
- High Ceiling
- Covered Patio or Porch
About This Home
From the moment you step inside this 1,236 sq. ft. 2-bedroom, 2-bath split-bedroom condo, you'll be greeted by an open floor plan filled with natural light. Perfectly designed to accommodate up to 6 guests, this property offers comfort, convenience, and versatility for everyday living or investment use. The fully stocked kitchen flows seamlessly into the dining area, where the table seats six—ideal for gathering over meals and conversation. The spacious living room features ample seating, including a double reclining sofa, perfect for relaxing or movie nights.
The large master suite includes a king bed, walk-in closet, and jetted tub for the ultimate retreat, while the guest room features a queen bed. A sleeper sofa in the living area provides extra accommodations when needed. Step out to the private covered patio, complete with a dining table and electric grill, to enjoy outdoor meals or peaceful downtime. Practical touches include a washer and dryer in the unit, so extended stays or nightly rentals are a breeze. This condo is being sold fully furnished and is currently set up as a successful nightly rental—ready to go for investors or vacation-home buyers alike. Community amenities include a refreshing swimming pool, and the location is hard to beat—just off Green Mountain Drive, one block from the 76 Country Boulevard strip. Restaurants, mini-golf, and Branson's most popular entertainment attractions are all within easy reach. Whether you're seeking a full-time residence, vacation retreat, or income-producing property, this condo is for you!
Property Details
Home Type
- Condominium
Est. Annual Taxes
- $1,729
Year Built
- Built in 1992
HOA Fees
- $275 Monthly HOA Fees
Interior Spaces
- 1,239 Sq Ft Home
- High Ceiling
- Ceiling Fan
- Double Pane Windows
Kitchen
- Stove
- Microwave
- Dishwasher
- Disposal
Flooring
- Engineered Wood
- Carpet
- Tile
Bedrooms and Bathrooms
- 2 Bedrooms
- Walk-In Closet
- 2 Full Bathrooms
- Hydromassage or Jetted Bathtub
Laundry
- Dryer
- Washer
Home Security
Parking
- Parking Available
- Additional Parking
Outdoor Features
- Covered Patio or Porch
Schools
- Branson Cedar Ridge Elementary School
- Branson High School
Utilities
- Forced Air Heating and Cooling System
- Electric Water Heater
- High Speed Internet
- Internet Available
- Cable TV Available
Listing and Financial Details
- Assessor Parcel Number 18-1.0-01-003-002-008.003
Community Details
Overview
- Association fees include building insurance, building maintenance, common area maintenance, lawn, snow removal, swimming pool, trash service
- Thousand Hills/The Greens Subdivision
- On-Site Maintenance
Recreation
- Community Pool
- Snow Removal
Security
- Fire and Smoke Detector
- Fire Sprinkler System
Map
Home Values in the Area
Average Home Value in this Area
Tax History
| Year | Tax Paid | Tax Assessment Tax Assessment Total Assessment is a certain percentage of the fair market value that is determined by local assessors to be the total taxable value of land and additions on the property. | Land | Improvement |
|---|---|---|---|---|
| 2025 | $1,729 | $29,550 | -- | -- |
| 2023 | $1,729 | $31,460 | $0 | $0 |
| 2022 | $1,149 | $21,874 | $0 | $0 |
| 2021 | $1,142 | $31,460 | $0 | $0 |
| 2019 | $895 | $16,600 | $0 | $0 |
| 2018 | $895 | $16,600 | $0 | $0 |
| 2017 | $887 | $16,600 | $0 | $0 |
| 2016 | $885 | $16,600 | $0 | $0 |
| 2015 | $876 | $16,600 | $0 | $0 |
| 2014 | $688 | $13,670 | $0 | $0 |
Property History
| Date | Event | Price | List to Sale | Price per Sq Ft | Prior Sale |
|---|---|---|---|---|---|
| 09/22/2025 09/22/25 | For Sale | $229,900 | +6.9% | $186 / Sq Ft | |
| 08/31/2025 08/31/25 | For Sale | $215,000 | -18.6% | $174 / Sq Ft | |
| 12/18/2024 12/18/24 | For Sale | $264,000 | +277.7% | $199 / Sq Ft | |
| 08/20/2015 08/20/15 | Sold | -- | -- | -- | View Prior Sale |
| 07/20/2015 07/20/15 | Pending | -- | -- | -- | |
| 05/27/2015 05/27/15 | For Sale | $69,900 | -- | $57 / Sq Ft |
Purchase History
| Date | Type | Sale Price | Title Company |
|---|---|---|---|
| Warranty Deed | -- | -- | |
| Warranty Deed | -- | None Available | |
| Warranty Deed | -- | None Available |
Source: Southern Missouri Regional MLS
MLS Number: 60303582
APN: 18-1.0-01-003-002-007.003
- 2700 Green Mountain Dr Unit 6
- 2700 Green Mountain Dr Unit 4
- 2700 Green Mountain Dr Unit 2
- 2700 Green Mountain Dr Unit 1
- 2700 Green Mountain Dr Unit Bld 12 Unit 4
- 2700 Green Mountain Dr Unit 6-1
- 300 Glory Rd
- 300 Glory Rd Unit 2
- 2800 Green Mountain Dr Unit 311
- 2800 Green Mountain Dr Unit 130 A&D
- 2800 Green Mountain Dr Unit 340
- 2800 Green Mountain Dr Unit B3-U341
- 2820 Green Mountain Dr Unit 309
- 2820 Green Mountain Dr Unit 310
- 2820 Green Mountain Dr Unit 109
- 2820 Green Mountain Dr Unit 208
- 2820 Green Mountain Dr Unit 108
- 120 Spring Creek Ct Unit 12
- 120 Spring Creek Ct Unit 36
- 120 Spring Creek Ct
- 225 Dakota Rd
- 175 Golf View Dr Unit ID1267958P
- 175 Golf View Dr Unit ID1268900P
- 175 Golf View Dr Unit ID1268901P
- 175 Golf View Dr Unit ID1267955P
- 175 Golf View Dr Unit ID1268893P
- 245 Jess-Jo Pkwy Unit ID1267909P
- 245 Jess-Jo Pkwy Unit ID1267911P
- 245 Jess-Jo Pkwy Unit ID1267903P
- 245 Jess-Jo Pkwy Unit ID1267948P
- 245 Jess-Jo Pkwy Unit ID1267926P
- 245 Jess-Jo Pkwy Unit ID1266695P
- 245 Jess-Jo Pkwy Unit ID1267917P
- 245 Jess-Jo Pkwy Unit ID1267910P
- 300 Francis St
- 300 Schaefer Dr
- 3524 Keeter St
- 360 Schaefer Dr
- 3515 Arlene Dr
- 177 Aster Cir
