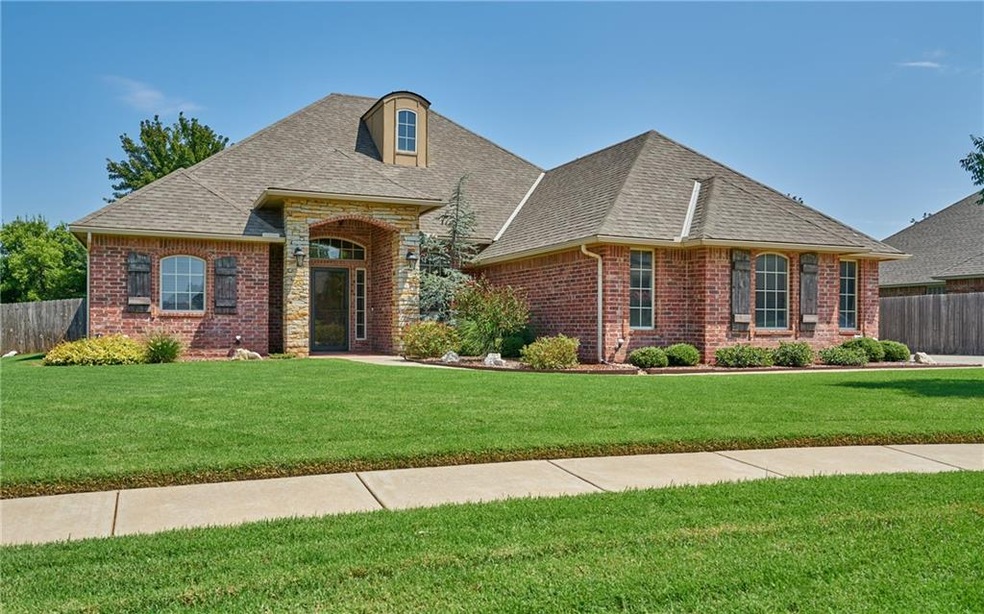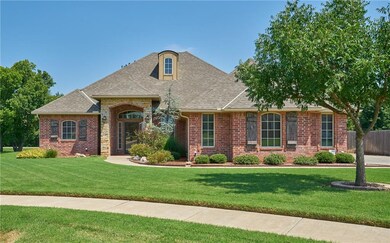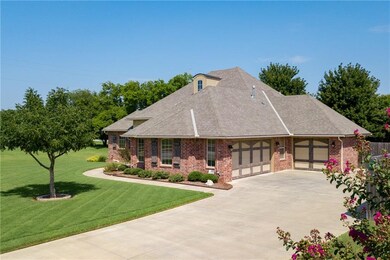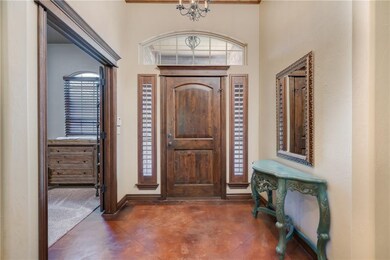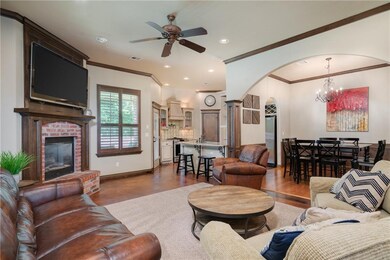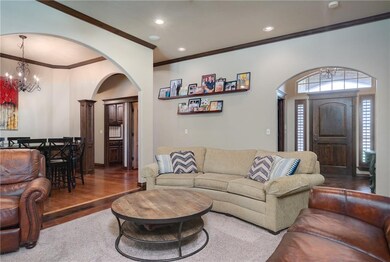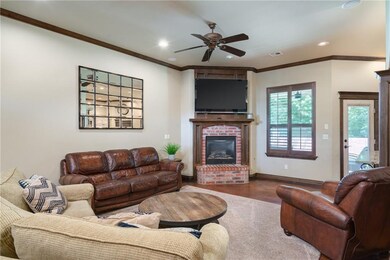
Highlights
- Traditional Architecture
- Covered Patio or Porch
- 3 Car Attached Garage
- Heritage Trails Elementary School Rated A
- Cul-De-Sac
- Woodwork
About This Home
As of April 2021Come see this beautiful home! Stained concrete floors in kitchen, living, study & hallways. Granite counter tops throughout. Kitchen has breakfast bar & pantry. Good size eating area off of the kitchen with wood floors. Master has double vanities, walk-in shower, whirlpool tub & walk-in closet. Guest rooms have walk-in closets. Guest bathroom has double vanities. Study could also be used as a 4th bedroom. Nice size backyard & covered patio, great for entertaining. Storm shelter & much more!
Last Agent to Sell the Property
Century 21 First Choice Realty Listed on: 04/12/2019

Home Details
Home Type
- Single Family
Year Built
- Built in 2007
Lot Details
- 0.27 Acre Lot
- Cul-De-Sac
- Partially Fenced Property
- Wood Fence
- Sprinkler System
HOA Fees
- $24 Monthly HOA Fees
Parking
- 3 Car Attached Garage
- Garage Door Opener
Home Design
- Traditional Architecture
- Brick Exterior Construction
- Slab Foundation
- Composition Roof
- Stone
Interior Spaces
- 2,023 Sq Ft Home
- 1-Story Property
- Woodwork
- Gas Log Fireplace
- Utility Room with Study Area
- Inside Utility
Kitchen
- Gas Oven
- Gas Range
- Free-Standing Range
- Microwave
- Dishwasher
- Disposal
Flooring
- Carpet
- Concrete
Bedrooms and Bathrooms
- 3 Bedrooms
Home Security
- Home Security System
- Fire and Smoke Detector
Schools
- Heritage Trails Elementary School
- Highland East JHS Middle School
- Moore High School
Additional Features
- Covered Patio or Porch
- Central Heating and Cooling System
Community Details
- Association fees include maintenance
- Mandatory home owners association
Listing and Financial Details
- Legal Lot and Block 36 / 1
Ownership History
Purchase Details
Home Financials for this Owner
Home Financials are based on the most recent Mortgage that was taken out on this home.Purchase Details
Home Financials for this Owner
Home Financials are based on the most recent Mortgage that was taken out on this home.Purchase Details
Home Financials for this Owner
Home Financials are based on the most recent Mortgage that was taken out on this home.Purchase Details
Home Financials for this Owner
Home Financials are based on the most recent Mortgage that was taken out on this home.Purchase Details
Home Financials for this Owner
Home Financials are based on the most recent Mortgage that was taken out on this home.Purchase Details
Home Financials for this Owner
Home Financials are based on the most recent Mortgage that was taken out on this home.Similar Homes in the area
Home Values in the Area
Average Home Value in this Area
Purchase History
| Date | Type | Sale Price | Title Company |
|---|---|---|---|
| Warranty Deed | $281,000 | First American Title Ins Co | |
| Warranty Deed | $246,500 | Stewart Title Of Ok Inc | |
| Interfamily Deed Transfer | -- | First American Title Ins Co | |
| Warranty Deed | $222,000 | Stewart Abstract & Title Ok | |
| Warranty Deed | $213,000 | Alliance Title Services | |
| Warranty Deed | $36,000 | None Available |
Mortgage History
| Date | Status | Loan Amount | Loan Type |
|---|---|---|---|
| Open | $263,000 | VA | |
| Previous Owner | $227,381 | New Conventional | |
| Previous Owner | $221,850 | New Conventional | |
| Previous Owner | $190,000 | New Conventional | |
| Previous Owner | $217,979 | FHA | |
| Previous Owner | $159,750 | New Conventional | |
| Previous Owner | $53,250 | Stand Alone Second | |
| Previous Owner | $169,600 | Construction |
Property History
| Date | Event | Price | Change | Sq Ft Price |
|---|---|---|---|---|
| 04/28/2021 04/28/21 | Sold | $281,000 | +2.2% | $139 / Sq Ft |
| 03/26/2021 03/26/21 | Pending | -- | -- | -- |
| 03/24/2021 03/24/21 | For Sale | $275,000 | +11.6% | $136 / Sq Ft |
| 05/22/2019 05/22/19 | Sold | $246,500 | -1.2% | $122 / Sq Ft |
| 04/16/2019 04/16/19 | Pending | -- | -- | -- |
| 04/12/2019 04/12/19 | For Sale | $249,500 | -- | $123 / Sq Ft |
Tax History Compared to Growth
Tax History
| Year | Tax Paid | Tax Assessment Tax Assessment Total Assessment is a certain percentage of the fair market value that is determined by local assessors to be the total taxable value of land and additions on the property. | Land | Improvement |
|---|---|---|---|---|
| 2024 | -- | $36,052 | $5,069 | $30,983 |
| 2023 | $4,266 | $35,002 | $5,132 | $29,870 |
| 2022 | $4,257 | $34,421 | $5,040 | $29,381 |
| 2021 | $3,781 | $30,420 | $4,872 | $25,548 |
| 2020 | $3,602 | $28,972 | $5,040 | $23,932 |
| 2019 | $3,544 | $27,993 | $4,440 | $23,553 |
| 2018 | $3,546 | $27,993 | $4,440 | $23,553 |
| 2017 | $3,564 | $27,993 | $0 | $0 |
| 2016 | $3,590 | $27,993 | $4,440 | $23,553 |
| 2015 | $3,219 | $27,751 | $4,362 | $23,389 |
| 2014 | $3,139 | $26,430 | $4,320 | $22,110 |
Agents Affiliated with this Home
-
Katie Davis

Seller's Agent in 2021
Katie Davis
Gable & Grace Group
(832) 477-8350
9 in this area
109 Total Sales
-
Melissa Branson

Buyer's Agent in 2021
Melissa Branson
Chamberlain Realty LLC
(405) 924-0569
5 in this area
28 Total Sales
-
Stephanie Clowdus
S
Seller's Agent in 2019
Stephanie Clowdus
Century 21 First Choice Realty
(405) 255-2402
3 in this area
31 Total Sales
Map
Source: MLSOK
MLS Number: 861659
APN: R0137455
- Willow Creek Plan at Riverview Estates
- Springfield Plan at Oakmont
- Seattle Plan at Oakmont
- Seattle Plan at Riverview Estates
- Romans Plan at Oakmont
- Matthew Plan at Oakmont
- Jordan Plan at Oakmont
- Jordan Plan at Azalea Farms
- Jackson Plan at Azalea Farms
- Jackson Plan at Oakmont
- Houston Plan at Azalea Farms
- Houston Plan at Cedar Hill Farms
- Galatians Plan at Oakmont
- Galatians Plan at St. James Park
- Eden Plan at Azalea Farms
- David Plan at Oakmont
- Canyon Lane Plan at Riverview Estates
- Bethel Plan at Azalea Farms
- Baltimore Plan at Azalea Farms
- Frisco Plan at Azalea Farms
