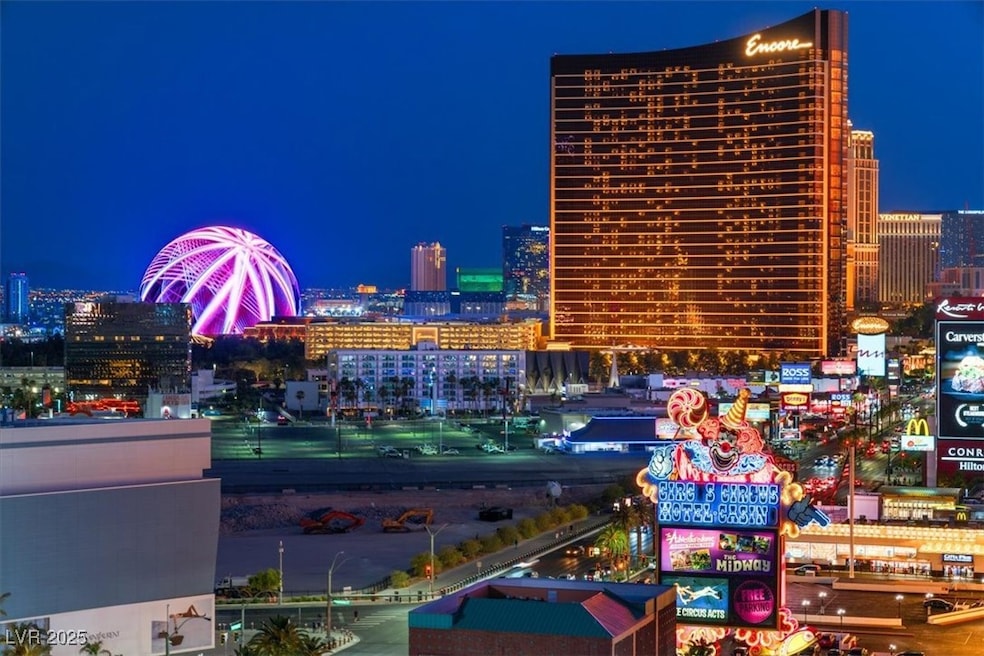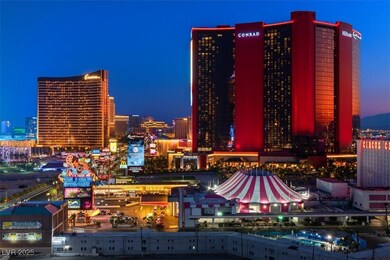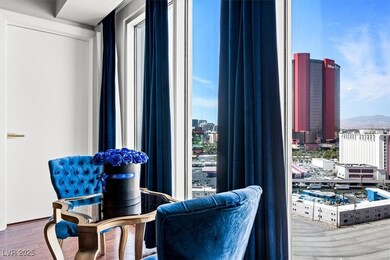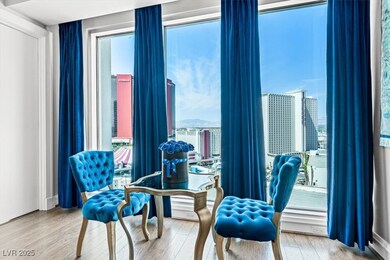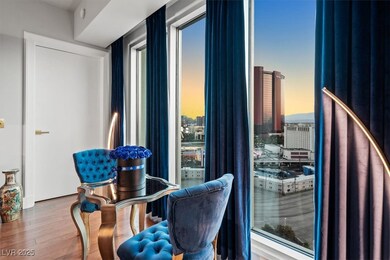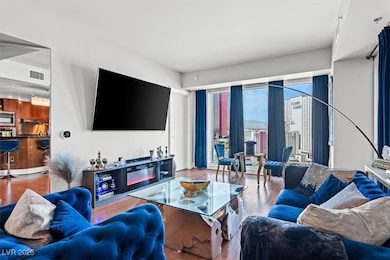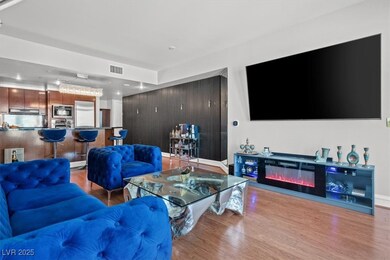Sky Las Vegas 2700 Las Vegas Blvd S Unit 1401 Las Vegas, NV 89109
The Strip NeighborhoodEstimated payment $4,969/month
Highlights
- Concierge
- Fitness Center
- Gated Community
- Ed W Clark High School Rated A-
- 24-Hour Security
- View of Las Vegas Strip
About This Home
Experience the pinnacle of luxury in this sophisticated urban sanctuary at Sky Las Vegas! This fully furnished condo boasts BREATHTAKING VIEWS, seamlessly blending the beauty of the desert mountains with the dazzling LV skyline, across from the famous Fountainbleau & the futuristic SPHERE.
Every detail of this exquisite residence exudes elegance, from the custom floating vanities with marble wash basins to the smart technology mirrors, allowing you to enjoy your favorite shows while getting ready. The spa-inspired bathrooms feature state-of-the-art showerheads and smart toilets with bidet functions and heated/cooled seats for ultimate comfort.
Designed for those who appreciate luxury, this unit showcases Versace wallpaper, textured wall accents, a stunning chandelier, and refined furnishings. Enjoy an array of world-class amenities, including a pool, spa, gym, movie theater, valet parking, and sauna, all while being steps away from Las Vegas' finest dining and entertainment
Listing Agent
Simply Vegas Brokerage Phone: (702) 279-0680 License #S.0181670 Listed on: 03/20/2025

Home Details
Home Type
- Single Family
Est. Annual Taxes
- $3,491
Year Built
- Built in 2006
HOA Fees
Property Views
- Las Vegas Strip
- City
- Mountain
- Courtyard
Home Design
- Entry on the 14th floor
Interior Spaces
- 1,329 Sq Ft Home
- Furnished
- Electric Fireplace
- Drapes & Rods
- Living Room with Fireplace
- Closed Circuit Camera
Kitchen
- Convection Oven
- Built-In Electric Oven
- Electric Cooktop
- Microwave
- Dishwasher
- Stainless Steel Appliances
- ENERGY STAR Qualified Appliances
- Disposal
Bedrooms and Bathrooms
- 2 Bedrooms
Laundry
- Laundry closet
- Dryer
- Washer
Parking
- 1 Parking Space
- Covered Parking
- Guest Parking
- Assigned Parking
Schools
- Park Elementary School
- Fremont John C. Middle School
- Clark Ed. W. High School
Utilities
- Cooling Available
- Central Heating
- Electric Water Heater
- Cable TV Available
Additional Features
- Energy-Efficient Windows with Low Emissivity
- Terrace
Community Details
Overview
- Association fees include management, electricity, sewer, security, trash, water
- Sky Las Vegas Association, Phone Number (702) 669-3150
- High-Rise Condominium
- Sky Las Vegas Subdivision
- The community has rules related to covenants, conditions, and restrictions
Amenities
- Concierge
- Community Barbecue Grill
- Clubhouse
- Theater or Screening Room
- Business Center
Recreation
- Community Basketball Court
- Racquetball
- Fitness Center
- Community Pool
- Community Spa
Security
- 24-Hour Security
- Gated Community
Map
About Sky Las Vegas
Home Values in the Area
Average Home Value in this Area
Tax History
| Year | Tax Paid | Tax Assessment Tax Assessment Total Assessment is a certain percentage of the fair market value that is determined by local assessors to be the total taxable value of land and additions on the property. | Land | Improvement |
|---|---|---|---|---|
| 2025 | $3,491 | $167,941 | $38,391 | $129,550 |
| 2024 | $3,233 | $167,941 | $38,391 | $129,550 |
| 2023 | $3,233 | $138,871 | $49,089 | $89,781 |
| 2022 | $3,292 | $133,488 | $49,089 | $84,399 |
| 2021 | $3,048 | $133,122 | $44,438 | $88,684 |
| 2020 | $2,827 | $134,289 | $44,438 | $89,851 |
| 2019 | $2,650 | $117,837 | $37,461 | $80,376 |
| 2018 | $2,528 | $112,245 | $32,809 | $79,436 |
| 2017 | $3,186 | $108,640 | $30,483 | $78,157 |
| 2016 | $2,367 | $107,045 | $30,483 | $76,562 |
| 2015 | $2,362 | $96,342 | $23,506 | $72,836 |
| 2014 | $2,289 | $75,710 | $18,855 | $56,855 |
Property History
| Date | Event | Price | List to Sale | Price per Sq Ft | Prior Sale |
|---|---|---|---|---|---|
| 09/29/2025 09/29/25 | Price Changed | $695,000 | -4.1% | $523 / Sq Ft | |
| 09/01/2025 09/01/25 | Price Changed | $725,000 | 0.0% | $546 / Sq Ft | |
| 05/30/2025 05/30/25 | Price Changed | $3,500 | +18.6% | $3 / Sq Ft | |
| 05/19/2025 05/19/25 | Price Changed | $2,950 | -10.6% | $2 / Sq Ft | |
| 05/09/2025 05/09/25 | For Rent | $3,300 | 0.0% | -- | |
| 03/20/2025 03/20/25 | For Sale | $795,000 | +30.3% | $598 / Sq Ft | |
| 08/16/2024 08/16/24 | Sold | $610,000 | 0.0% | $459 / Sq Ft | View Prior Sale |
| 08/08/2024 08/08/24 | Pending | -- | -- | -- | |
| 07/30/2024 07/30/24 | For Sale | $610,000 | 0.0% | $459 / Sq Ft | |
| 12/02/2019 12/02/19 | For Rent | $1,795 | 0.0% | -- | |
| 12/02/2019 12/02/19 | Rented | $1,795 | 0.0% | -- | |
| 03/01/2019 03/01/19 | Rented | $1,795 | 0.0% | -- | |
| 01/30/2019 01/30/19 | Under Contract | -- | -- | -- | |
| 01/29/2019 01/29/19 | For Rent | $1,795 | -- | -- |
Purchase History
| Date | Type | Sale Price | Title Company |
|---|---|---|---|
| Bargain Sale Deed | $610,000 | Chicago Title | |
| Bargain Sale Deed | -- | None Listed On Document | |
| Interfamily Deed Transfer | -- | None Available | |
| Interfamily Deed Transfer | -- | Chicago Title Las Vegas | |
| Bargain Sale Deed | $226,000 | Chicago Title Las Vegas | |
| Trustee Deed | $198,000 | Accommodation | |
| Quit Claim Deed | -- | None Available | |
| Bargain Sale Deed | $687,852 | First Amer Title Co Of Nv |
Mortgage History
| Date | Status | Loan Amount | Loan Type |
|---|---|---|---|
| Previous Owner | $550,250 | Unknown |
Source: Las Vegas REALTORS®
MLS Number: 2666618
APN: 162-09-616-104
- 2700 Las Vegas Blvd S Unit 4101
- 2700 Las Vegas Blvd S Unit 906
- 2700 Las Vegas Blvd S Unit 1803
- 2700 Las Vegas Blvd S Unit 1604
- 2700 Las Vegas Blvd S Unit 2202
- 2700 Las Vegas Blvd S Unit 3102
- 2700 Las Vegas Blvd S Unit 1002
- 2700 Las Vegas Blvd S Unit 3705
- 2700 Las Vegas Blvd S Unit 1804
- 2700 Las Vegas Blvd S Unit 2811
- 2700 Las Vegas Blvd S Unit 2506
- 2700 Las Vegas Blvd S Unit 4306
- 2700 Las Vegas Blvd S Unit 4002
- 2700 Las Vegas Blvd S Unit 3105
- 2700 Las Vegas Blvd S Unit 1707
- 2700 Las Vegas Blvd S Unit 3708
- 2700 Las Vegas Blvd S Unit 2702
- 2700 S Las Vegas Blvd Unit 4305
- 2747 Paradise Rd Unit 1602
- 2747 Paradise Rd Unit 2301
- 2700 Las Vegas Blvd S Unit 3705
- 2700 Las Vegas Blvd S Unit 1504
- 2700 Las Vegas Blvd S Unit 3303
- 2700 Las Vegas Blvd S Unit 2905
- 2700 Las Vegas Blvd S Unit 2204
- 2700 Las Vegas Blvd S Unit 4305
- 2700 S Las Vegas Blvd Unit 1305
- 2700 S Las Vegas Blvd Unit 1807
- 2700 S Las Vegas Blvd Unit 2010
- 2747 Paradise Rd Unit 502
- 2747 Paradise Rd Unit 1602
- 2747 Paradise Rd Unit 205
- 2777 Paradise Rd Unit TURNBERRY PLACE
- 2877 Paradise Rd Unit 1706
- 2877 Paradise Rd Unit 1203
- 2777 Paradise Rd Unit 403
- 2777 Paradise Rd Unit 707
- 2777 Paradise Rd Unit 106
- 2777 Paradise Rd Unit 205
- 2777 Paradise Rd Unit 808
