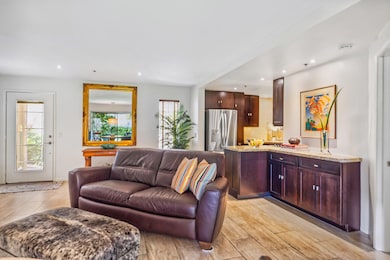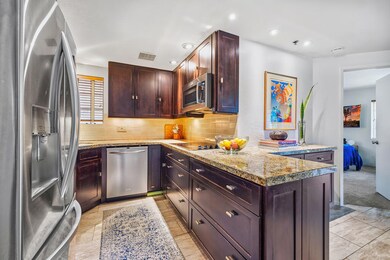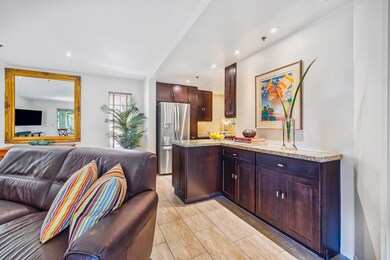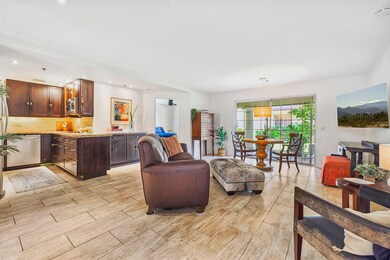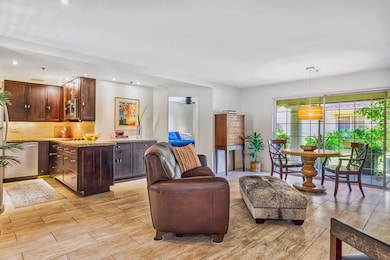2700 Lawrence Crossley Rd Unit 103 Palm Springs, CA 92264
Estimated payment $1,969/month
Highlights
- Heated In Ground Pool
- Great Room
- Tennis Courts
- Gated Community
- Granite Countertops
- Covered Patio or Porch
About This Home
Wow, check this out! Welcome to Unit 103 at Esprit one of the most desirable communities in South Palm Springs! One of the best locations in the community-close to the pool and near to parking making unloading the car a breeze. No pesky steps to climb either!This beautifully updated, partially furnished ground-floor condo is move-in ready and designed for easy desert living. Step inside to an open-concept layout with sleek tile floors throughout, a chef's kitchen featuring granite countertops, dark wood cabinetry, stainless appliances, a convection oven, plus a built-in hutch for extra storage.With two en-suite bedrooms tucked on opposite sides of the condo, you'll enjoy ultimate privacy. The primary suite feels like a spa retreat, showcasing custom tile work, designer finishes, and high-end fixtures. Fresh interior paint adds a crisp, modern touch throughout.Head outdoors to your north facing covered patio, perfect for morning coffee or al fresco dinners, while Esprit's resort-style amenities await just beyond your door: two sparkling pools, three spas, tennis and pickleball courts, lush tropical landscaping, and meandering walking paths.Extras include two parking spaces (one covered) and a flood-free location for peace of mind.And the lifestyle? You're minutes from dining, shopping, golf, hiking trails, and all the fun of Downtown Palm Springs and Cathedral City. Cyclists will especially love the new CV Link pathway nearby, plus the excitement of the annual Tour de Palm Springs.This one truly has it all -- don't miss your chance to call Esprit home!
Property Details
Home Type
- Condominium
Est. Annual Taxes
- $1,866
Year Built
- Built in 1986
Lot Details
- Sprinkler System
- Land Lease of $2,831 expires <<landLeaseExpirationDate>>
HOA Fees
- $395 Monthly HOA Fees
Home Design
- Slab Foundation
Interior Spaces
- 885 Sq Ft Home
- 2-Story Property
- Partially Furnished
- Blinds
- Great Room
- Combination Dining and Living Room
Kitchen
- Convection Oven
- Electric Cooktop
- Dishwasher
- Granite Countertops
- Disposal
Flooring
- Carpet
- Ceramic Tile
Bedrooms and Bathrooms
- 2 Bedrooms
- Walk-In Closet
Laundry
- Laundry Room
- Dryer
- Washer
- 220 Volts In Laundry
Home Security
Parking
- 1 Covered Space
- 2 Car Parking Spaces
- 1 Parking Garage Space
- Covered Parking
- Parking Permit Required
- Unassigned Parking
Pool
- Heated In Ground Pool
- Heated Spa
- In Ground Spa
- Saltwater Pool
- Fence Around Pool
- Spa Fenced
Utilities
- Central Heating and Cooling System
- Heating System Uses Natural Gas
- Hot Water Heating System
- Water Filtration System
- Sewer in Street
Additional Features
- Covered Patio or Porch
- Ground Level
Listing and Financial Details
- Assessor Parcel Number 009612826
Community Details
Overview
- Association fees include building & grounds, trash
- Esprit Subdivision
- On-Site Maintenance
Amenities
- Community Mailbox
Recreation
- Tennis Courts
- Pickleball Courts
- Sport Court
- Community Pool
- Community Spa
Pet Policy
- Call for details about the types of pets allowed
Security
- Security Service
- Resident Manager or Management On Site
- Card or Code Access
- Gated Community
- Fire Sprinkler System
Map
Home Values in the Area
Average Home Value in this Area
Tax History
| Year | Tax Paid | Tax Assessment Tax Assessment Total Assessment is a certain percentage of the fair market value that is determined by local assessors to be the total taxable value of land and additions on the property. | Land | Improvement |
|---|---|---|---|---|
| 2025 | $1,866 | $140,107 | $22,586 | $117,521 |
| 2023 | $1,866 | $134,668 | $21,710 | $112,958 |
| 2022 | $1,866 | $132,029 | $21,285 | $110,744 |
| 2021 | $1,831 | $129,441 | $20,868 | $108,573 |
| 2020 | $1,757 | $128,115 | $20,655 | $107,460 |
| 2019 | $1,489 | $125,603 | $20,250 | $105,353 |
| 2018 | $1,699 | $123,141 | $19,853 | $103,288 |
| 2017 | $1,675 | $120,727 | $19,464 | $101,263 |
| 2016 | $1,631 | $118,361 | $19,083 | $99,278 |
| 2015 | $1,555 | $116,586 | $18,798 | $97,788 |
| 2014 | $1,518 | $114,304 | $18,431 | $95,873 |
Property History
| Date | Event | Price | List to Sale | Price per Sq Ft |
|---|---|---|---|---|
| 11/05/2025 11/05/25 | For Sale | $269,000 | 0.0% | $304 / Sq Ft |
| 11/05/2025 11/05/25 | Price Changed | $269,000 | -6.9% | $304 / Sq Ft |
| 10/25/2025 10/25/25 | Off Market | $289,000 | -- | -- |
| 08/13/2025 08/13/25 | Price Changed | $289,000 | -6.5% | $327 / Sq Ft |
| 04/18/2025 04/18/25 | For Sale | $309,000 | -- | $349 / Sq Ft |
Purchase History
| Date | Type | Sale Price | Title Company |
|---|---|---|---|
| Interfamily Deed Transfer | -- | Chicago Title |
Mortgage History
| Date | Status | Loan Amount | Loan Type |
|---|---|---|---|
| Closed | $30,000 | New Conventional |
Source: California Desert Association of REALTORS®
MLS Number: 219130933
APN: 009-612-826
- 2700 Lawrence Crossley Rd Unit 90
- 2700 Lawrence Crossley Rd Unit 65
- 2700 Lawrence Crossley Rd Unit 96
- 2700 Lawrence Crossley Rd Unit 37
- 2700 Lawrence Crossley Rd Unit 52
- 2700 Lawrence Crossley Rd Unit 83
- 2615 E Palm Oasis St
- 35385 Rush Ln
- 5301 E Waverly Dr Unit 124
- 5301 E Waverly Dr Unit 222
- 5300 E Waverly Dr Unit M4209
- 5300 E Waverly Dr Unit N5108
- 5300 E Waverly Dr Unit K4
- 5300 E Waverly Dr Unit A4
- 5300 E Waverly Dr Unit C13
- 5300 E Waverly Dr Unit F11
- 2396 Los Coyotes Dr
- 5240 E Lakeside Dr
- 345 San Domingo Dr
- 5798 Los Coyotes Dr Unit 33
- 2700 Lawrence Crossley Rd Unit 27
- 2800 Lawrence Crossley Rd
- 5301 E Waverly Dr Unit 212
- 5301 E Waverly Dr Unit 124
- 5301 E Waverly Dr Unit 120
- 5301 E Waverly Dr Unit 192
- 5300 E Waverly Dr Unit E5
- 5300 E Waverly Dr Unit N5110
- 5301 E Waverly Dr
- 5301 E Waverly Dr Unit 127
- 2415 Los Patos Dr
- 2303 Los Patos Dr
- 2348 Los Coyotes Dr
- 5285 E Waverly Dr Unit 111
- 5205 E Waverly Dr Unit 91
- 5225 E Waverly Dr Unit 66
- 309 San Domingo Dr
- 198 Juniper Dr
- 2217 S Bobolink Ln
- 2601 S Broadmoor Dr Unit 2601 So Broadmoor Drive

