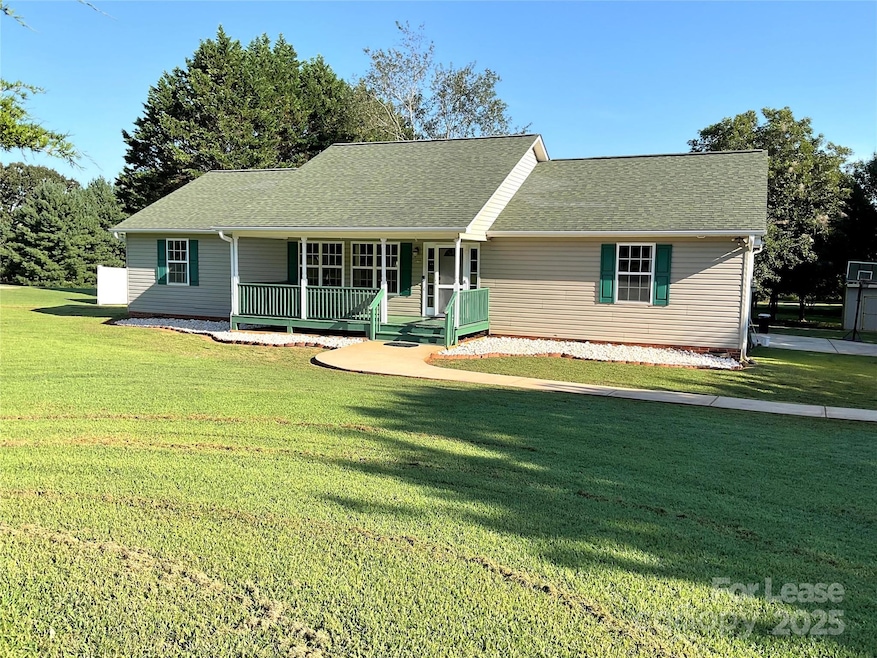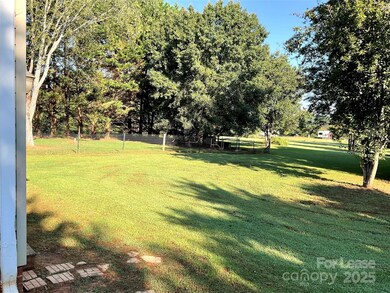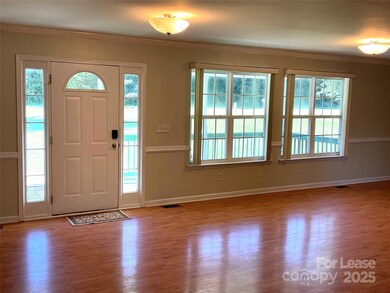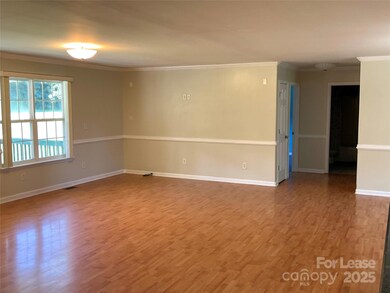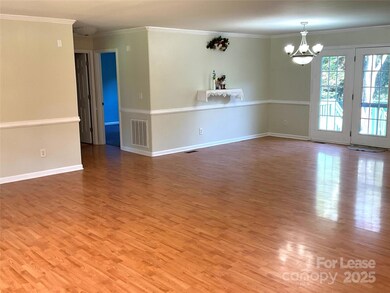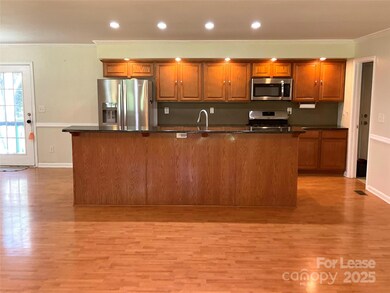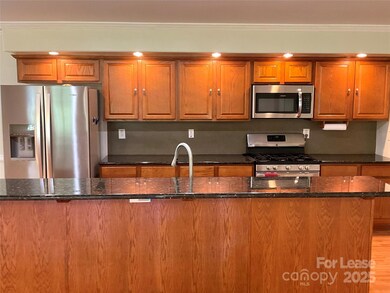2700 Moose Gantt Trail Crouse, NC 28033
Highlights
- Open Floorplan
- Ranch Style House
- Front Porch
- Deck
- No HOA
- 2 Car Attached Garage
About This Home
Welcome to the Home with 2 Car Garage, a charming residence nestled in the heart of Crouse, NC. This delightful property boasts three spacious bedrooms and two full bathrooms, offering ample space for comfortable living. The home's exterior is just as impressive as its interior, featuring a generous two-car garage, perfect for vehicle or storage. The inviting front porch sets the tone for relaxation and leisure, while the back deck provides an ideal setting for outdoor dining and entertaining. The large backyard is a standout feature, offering plenty of room for gardening, play, or simply enjoying the outdoors. This home seamlessly blends comfort, convenience, and charm, making it a must-see property in Crouse, NC.
Listing Agent
Goodson Realty & Associates Brokerage Email: Malinda@goodsonrealty.net License #208153 Listed on: 11/18/2025
Home Details
Home Type
- Single Family
Est. Annual Taxes
- $2,248
Year Built
- Built in 2007
Lot Details
- Back Yard Fenced
- Level Lot
- Property is zoned R-SF
Parking
- 2 Car Attached Garage
Home Design
- Ranch Style House
- Architectural Shingle Roof
Interior Spaces
- Open Floorplan
- Built-In Features
- Crawl Space
Kitchen
- Gas Range
- Microwave
- Ice Maker
- Dishwasher
- Kitchen Island
Flooring
- Carpet
- Linoleum
- Laminate
Bedrooms and Bathrooms
- 3 Main Level Bedrooms
- 2 Full Bathrooms
Laundry
- Laundry Room
- Dryer
Accessible Home Design
- More Than Two Accessible Exits
Outdoor Features
- Deck
- Front Porch
Schools
- Norris S Childers Elementary School
- West Lincoln Middle School
- West Lincoln High School
Utilities
- Central Heating and Cooling System
- Vented Exhaust Fan
- Heat Pump System
- Propane
- Septic Tank
- Cable TV Available
Community Details
- No Home Owners Association
- Sunbeam Mini Farms Subdivision
Listing and Financial Details
- Security Deposit $1,995
- Property Available on 11/18/25
- Tenant pays for all utilities
- Assessor Parcel Number 14857
Map
Source: Canopy MLS (Canopy Realtor® Association)
MLS Number: 4322945
APN: 14857
- 2383 N Carolina 182
- 1214 Pleasant Grove Church Rd
- 938 Lyndsey Brook Ct
- 3103 Richview Dr
- 1074 Lyndsey Brook Ct
- 1084 Lyndsey Brook Ct
- 000 Modern Estates Rd
- 1357 Malden Ct
- 1778 Highway 182
- 1000 Creekside Dr
- 1568 Pleasant Grove Church Rd
- 00 George Brown Rd Unit 5
- 00 George Brown Rd Unit 23
- 792 Mace Ln
- 00 W Highway 27 Hwy
- 146 Gallup Ln
- 3224 Harmon Rd
- 217 Blossom Hill Rd
- 000 Leonards Fork Church Rd
- 2006 Kollege Ln
- 2279 Fulton Trail
- 3291 Paul Elmore Rd
- 234 Alf Hoover Rd
- 3299 Paul Elmore Rd
- 495 S Government St
- 206 Lake Sylvia Rd
- 416 W Pine St
- 546 Osprey Creek Cir
- 722 E Pine St
- 1745 River Rd
- 101 Arbor Run Dr
- 171 Donaldson Dr
- 108 Bryans Way
- 1640 Breezy Trail
- 1222 Long Shoals Rd
- 387 Salem Church Rd
- 101 Palisades Dr
- 128 Salem Church Rd
- 2203 Keener Rd
- 713 N Mountain St Unit A
