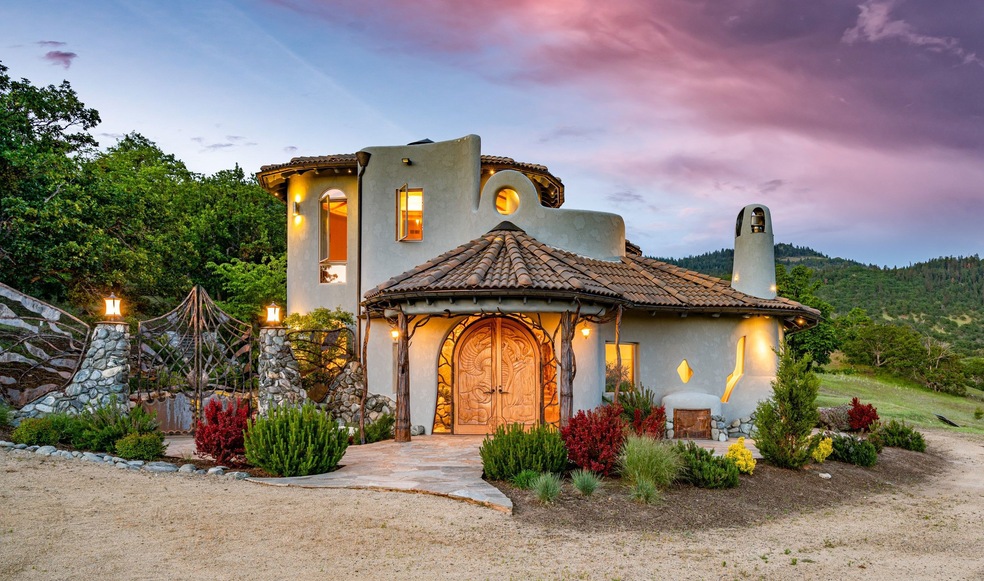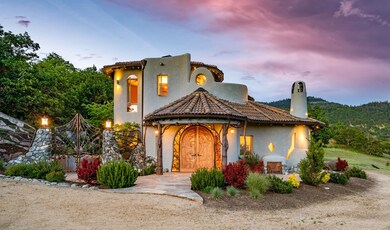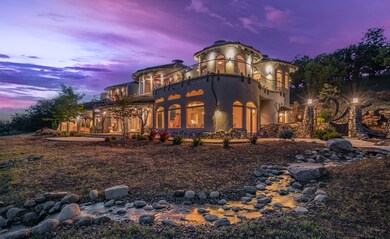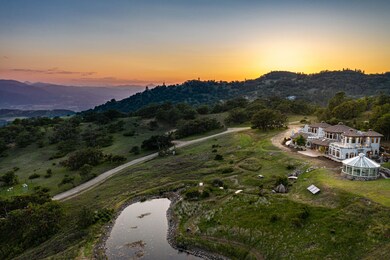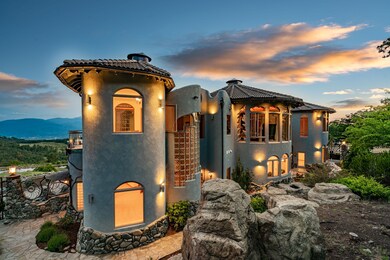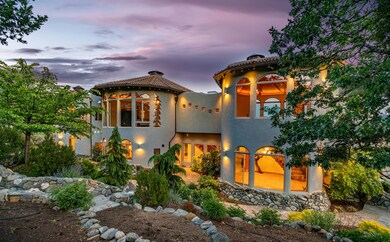2700 N Valley View Rd Ashland, OR 97520
Estimated payment $26,615/month
Highlights
- Waterfront
- Pond
- Steam Shower
- Mountainous Lot
- Vaulted Ceiling
- Jogging Path
About This Home
Welcome to the Valley View Luxury Estate, a one-of-a-kind custom estate set in the towering hills of Ashland, OR. This astonishing luxury home is one of a kind. Earthen tiles cascade down four distinct, rounded rooves crowned with small cupolas, capturing the geometrical beauty of Byzantine architecture. Beneath the tiles, the outer walls are smooth stucco, accented with a myriad of windows, rounded and flowing, reminiscent of the graceful and curvaceous architecture of Antoni Gaudi. Domes and crests of stucco stand against the sky, giving the impression of a white-washed chapel on the island of Mykonos. But despite its references to world-class art and architecture, this home has its own distinct and extraordinary style, borne out in every detail. Brazilian mahogany double doors, hand-carved by local artist Russell Beebe, introduce you to the essence of the home’s unique design: a celebration of nature. The sculptural carving depicts a traditional Native American theme with animals of the region including salmon, coyotes, and eagles. The doors are framed by sinuous sculptures of trees, wrought in copper, a theme that continues throughout the house, and the encircling stone patio. Inside the landing, the granite floor suggests the sandy shore at a river’s edge. A low accent of river rocks that flows around the house and into the front landing, ushers you forward to the second set of glass doors wrapped in a copper design that stretches out like tree branches onto the glass walls at either side. All the depth and color of the interior and the natural beauty reaching through multitudinous windows can be seen from this grand entryway, welcoming you home. As you step forward, a custom-designed hardwood floor winds like a river, carrying you in, as it flows and eddies around two free-standing staircases and continues deep into the home. The first staircase captures the eye, curving upward from the left and featuring two carved hawks at the base of a black walnut and glass railing, designed like a treehouse with copper accents. The low river rock wall from the foyer snakes out, supporting an abundance of house plants, and creating a border between the river path floor and a sunken living room on the right. As you curve around the rock wall and plants, the floor gently slopes down, past double glass doors that open to the front terrace and two wide floor-to-ceiling windows that let in the sky. A colorful mosaic of two dragons forming a heart wraps up a wood-burning fireplace. A miniature door to the right of the fireplace houses a wood closet that can be accessed from outside. The exalting cedar ceilings above, and throughout the house, are expertly crafted with tapered tongue-and-groove planks and cedar beams. To the immediate left of the entranceway is the guest bathroom. A translucent blue glass sink drips toward the tiled floor mimicking the water it is home to. Just beyond, rounding out from the first staircase is the dining room. Five large windows let ample light spill into this gracious space, which is embraced by numerous preserved manzanita trees that seem to grow out of the walls and tickle the ceiling. A glass door leads to a back patio and terraced garden that rises up the slope of the hillside. The garden is colorfully landscaped with rose bushes, lavender, rosemary, small needle-leaf trees, and low river rock walls. Continuing through the dining room and further into the house, a wall of windows wraps around a second free-standing staircase featuring two exquisitely carved salmon, and leads to the open, airy center of the home, the kitchen. Beautiful curved granite provides ample counter space and home to top-of-the-line stainless steel appliances. The floor transitions to warm earth-tone travertine featuring pewter inserts embossed with a spiral design, also found on the pewter drawer pulls. Natural manzanita tree trunks support a large kidney-shaped center island with seating for four. The earthy rose and red tones of this welcoming space are complemented by the blue of the sky and the ever-green of the trees that seem to enter through the abundance of windows. A breakfast bar with seating for four extends part-way into the space, creating a small divider between the kitchen and a relaxed open living space that enjoys five custom skylights, sculptural windows, and two sets of glass double doors that open to the stone patio. From here you notice a remarkable quality of the home: every direction provides an awe-inspiring vista, to the natural environs and endless view, but also to the beauty of the home itself. You can see deep into the house from almost any point and enjoy the extraordinary appointments and artwork in the foreground, mid-ground, and distant background. It is perfectly cinematic. The sensation is expansive, without being overwhelming, like wandering through a magical wood or the narrow, promising streets of that white-washed Greek isle. The journey continues along the winding hardwood floor to a third living space with magnificent eastern light. There is a full guest bath around the corner. A second passageway from the kitchen leads to an ample pantry and laundry room, and a stunning spiral staircase, built on a single beam of laminated oak that serves as the second entrance to the master suite. The main entrance to the master suite is the second staircase from the entrance. At the top, a row of copper trees curves along the banister and opens up to a wonderful, airy hideaway. Sculptural windows in the shapes of windswept pines, spruce, and buoyant clouds frame a wall of windows that looks onto the panoramic view perfect to watch the radiant sunrise and the beautiful shale pink light at sunset. The second wall of windows gazes on the rising terraces of flowers and trees and lets in the bubbling sounds of the garden water feature. The vaulted clear oak ceiling of this rounded room gives a grand sense of spaciousness and privacy. Two arched doorways on the east side lead to a landing area and the master bath. The bath features a bidet and a double sink set in a curved countertop of gorgeous blue Van Gogh granite. A lush teal carpet leads into a second room with so many windows, you almost feel like you’ve stepped outside. Floor to ceiling glass doors opens into a double-headed shower. Adjacent is a steam shower in Van Gogh granite, whose greys, blues, rust red, and teal, are beyond luxurious when kissed by the sun. A bell-shaped copper light fixture hangs at the center of the space. A jetted tub is perfectly placed to take in the southern view. A glass door leads to a stone tiled terrace. The master suite terrace features a custom glass railing with a copper banister that continues the design of the copper trees. The stone tile features spiral designs and a border of large pebbles that form an elegant draining system. The landscaped pond below is circled with a similar border of rounded stones, echoing the terrace design and the river rock wall on the first floor. Further around the terrace, a second door leads back into the house. Crowned with a skylight, this landing area features convenient storage, a closet, and a hidden laundry chute that delivers clothes and sheets straight down to the pantry and laundry area below. A balcony overlooks a sunny first-floor room that might serve as an office or yoga space. The spiral staircase gives private access to the kitchen from the master suite, and to the eastern egress. Just outside, the stone terrace leads to an endless pool inside a glass gazebo whose shape reflects the rooves of the home. To the left is a staircase down to the basement level, and beyond, a path to the terraced garden. The first staircase from the entrance leads to the guest bedroom, which is also surrounded by windows and graced with a vaulted cedar ceiling. A glass door opens to another terrace, and here, you are engulfed by the view. It is breathtaking. You might spy an
Chris Martin
Listed on: 06/23/2025

Home Details
Home Type
- Single Family
Est. Annual Taxes
- $31,960
Lot Details
- Waterfront
- Mountainous Lot
- Current uses include commercial, row crop
- Potential uses include for development
Interior Spaces
- Vaulted Ceiling
- Fireplace
- Water Views
- Laundry Room
- Basement
Bedrooms and Bathrooms
- 2 Bedrooms
- 4 Full Bathrooms
- Steam Shower
Outdoor Features
- Pond
Community Details
- Jogging Path
Map
Home Values in the Area
Average Home Value in this Area
Tax History
| Year | Tax Paid | Tax Assessment Tax Assessment Total Assessment is a certain percentage of the fair market value that is determined by local assessors to be the total taxable value of land and additions on the property. | Land | Improvement |
|---|---|---|---|---|
| 2025 | $31,960 | $2,615,743 | $163,163 | $2,452,580 |
| 2024 | $31,960 | $2,487,915 | $106,765 | $2,381,150 |
| 2023 | $31,007 | $2,415,458 | $103,658 | $2,311,800 |
| 2022 | $30,058 | $2,415,458 | $103,658 | $2,311,800 |
| 2021 | $29,064 | $2,345,114 | $100,644 | $2,244,470 |
| 2020 | $28,206 | $2,276,812 | $97,712 | $2,179,100 |
| 2019 | $27,406 | $2,146,129 | $92,099 | $2,054,030 |
| 2018 | $26,591 | $2,083,626 | $89,406 | $1,994,220 |
| 2017 | $24,935 | $2,083,626 | $89,406 | $1,994,220 |
| 2016 | $25,366 | $1,964,029 | $84,259 | $1,879,770 |
| 2015 | $23,469 | $1,964,029 | $84,259 | $1,879,770 |
| 2014 | $20,520 | $1,675,332 | $69,652 | $1,605,680 |
Property History
| Date | Event | Price | List to Sale | Price per Sq Ft |
|---|---|---|---|---|
| 11/19/2024 11/19/24 | Price Changed | $4,500,000 | -23.7% | $406 / Sq Ft |
| 08/14/2024 08/14/24 | For Sale | $5,895,000 | 0.0% | $597 / Sq Ft |
| 11/16/2021 11/16/21 | For Sale | $5,895,000 | -- | $532 / Sq Ft |
- 520 N Valley View Rd
- 530 N Valley View Rd
- 535 N Valley View Rd
- 560 N Valley View Rd
- 570 N Valley View Rd
- 500 N Valley Rd
- 1620 Butler Creek Rd
- 501 Carter Ln
- 184 E Valley View Rd
- 1249 N Valley View Rd
- 560 E Valley View Rd
- 0 Terri Dr
- 4050 Royal Crest Rd
- 451 E Ashland Ln
- 198 E Butler Ln
- 2585 David Ln
- 4090 Payne Rd
- 993 Suncrest Rd
- 4856 Payne Rd
- 1 Corral Ln Unit 54
- 100 N Pacific Hwy
- 220 Holiday Ln
- 233 Eva Way
- 204 Gibson St Unit A
- 463 Elm St
- 100 Maple St Unit 102 Maple Street Phoenix
- 862 Siskiyou Blvd
- 1108 N Rose St
- 933 N Rose St
- 1975 Houston Rd
- 540 Clay St
- 2525 Ashland St
- 2234 Siskiyou Blvd
- 353 Dalton St
- 724 Williams Ct
- 1845 N Keene Way Dr Unit 2
- 645 Royal Ave
- 121 S Holly St
- 309 Laurel St
- 406 W Main St
