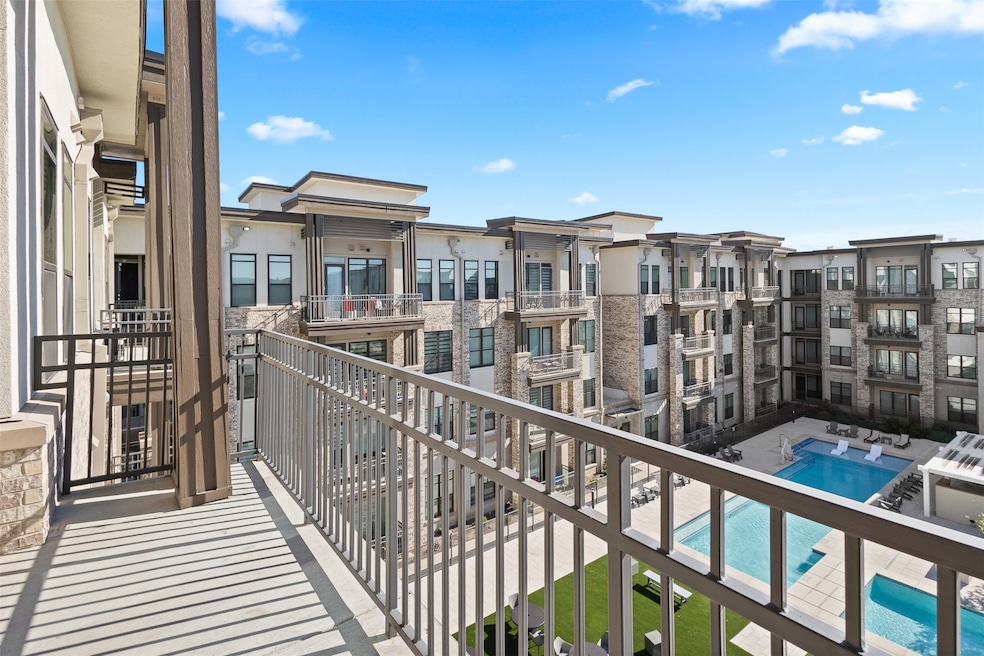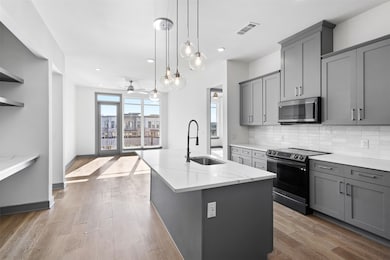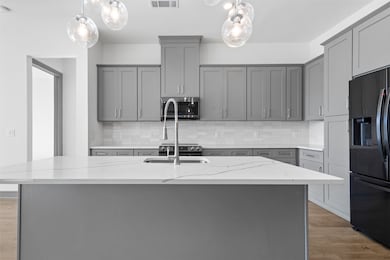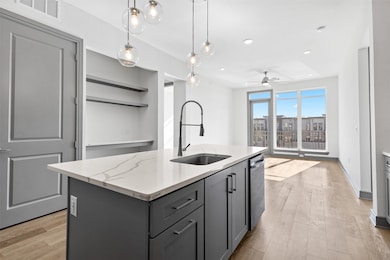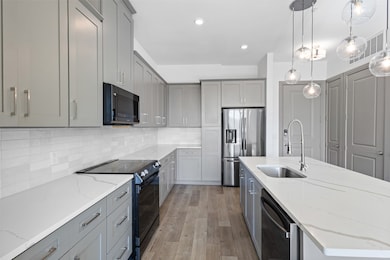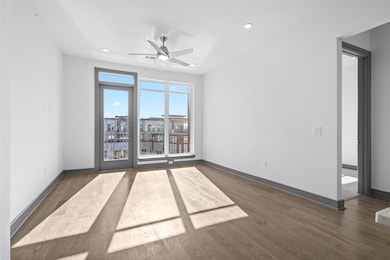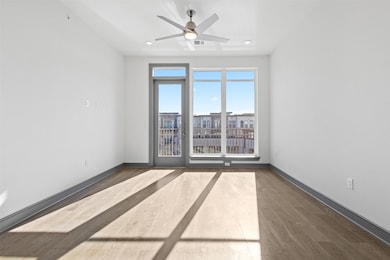The View on Carrollton 2700 Old Denton Rd Unit 4427 Carrollton, TX 75007
Central Carrollton NeighborhoodHighlights
- Fitness Center
- Cabana
- Open Floorplan
- Creekview High School Rated A
- 6.59 Acre Lot
- Clubhouse
About This Home
Experience modern living in this stylish 2-bedroom, 2-bath condo offering 1,273 sq. ft. of open and inviting space. Bathed in natural light, the home features a bright, airy floor plan with ensuite bathrooms for each bedroom, sleek finishes, and a seamless flow for both everyday comfort and entertaining. Step out onto your private balcony overlooking the resort-style pool, the perfect spot to relax and unwind. The community elevates your lifestyle with a fitness center, clubhouse, and sparkling pool, creating a true resort-like atmosphere. Located in the heart of everything, this condo is just steps from restaurants, shops, and the Nob Hill Greenbelt, blending urban convenience with outdoor recreation. With its incredible location and exceptional amenities, this home offers the perfect balance of style, comfort, and convenience.
Listing Agent
Monument Realty Brokerage Phone: 214-402-4005 License #0785359 Listed on: 09/11/2025

Condo Details
Home Type
- Condominium
Est. Annual Taxes
- $78
Year Built
- Built in 2020
Parking
- 2 Car Attached Garage
- 2 Carport Spaces
- Community Parking Structure
Home Design
- Traditional Architecture
- Brick Exterior Construction
- Slab Foundation
- Composition Roof
- Stone Veneer
Interior Spaces
- 1,273 Sq Ft Home
- 1-Story Property
- Open Floorplan
- Built-In Features
- Ceiling Fan
- Decorative Lighting
Kitchen
- Eat-In Kitchen
- Gas Oven
- Built-In Gas Range
- Microwave
- Dishwasher
- Kitchen Island
- Disposal
Flooring
- Wood
- Carpet
Bedrooms and Bathrooms
- 2 Bedrooms
- Walk-In Closet
- 2 Full Bathrooms
- Double Vanity
Pool
- Cabana
- Pool and Spa
- In Ground Pool
Outdoor Features
- Courtyard
- Covered Patio or Porch
- Exterior Lighting
- Outdoor Grill
Schools
- Rainwater Elementary School
- Creekview High School
Utilities
- Central Heating and Cooling System
- High Speed Internet
Listing and Financial Details
- Residential Lease
- Property Available on 9/15/25
- Tenant pays for all utilities, electricity, gas, insurance
- 12 Month Lease Term
- Assessor Parcel Number R992562
Community Details
Overview
- Association fees include all facilities, management, ground maintenance, maintenance structure
- Castle Group Association
- The View Residential Condominium Subdivision
Amenities
- Community Mailbox
- Elevator
Recreation
Pet Policy
- Pets Allowed with Restrictions
- Pet Deposit $400
- 1 Pet Allowed
Map
About The View on Carrollton
Source: North Texas Real Estate Information Systems (NTREIS)
MLS Number: 21057614
APN: 14C87500000004427
- 2700 Old Denton Rd Unit 3352
- 2700 Old Denton Rd Unit 2236
- 2700 Old Denton Rd Unit 1047
- 2700 Old Denton Rd Unit 3347
- 2700 Old Denton Rd Unit 2218
- 2700 Old Denton Rd Unit 3340
- 2700 Old Denton Rd Unit 4424
- 2700 Old Denton Rd Unit 4451
- 2700 Old Denton Rd Unit 3344
- 1111 Raiford Rd Unit 112
- 1111 Raiford Rd Unit 101
- 1111 Raiford Rd Unit 105
- 1111 Raiford Rd Unit 109
- 2812 Orchid St
- 1009 Peacock Blvd
- 1100 W Trinity Mills Rd Unit 3032
- 1100 W Trinity Mills Rd Unit 1014
- 1100 W Trinity Mills Rd Unit 2001
- 1100 W Trinity Mills Rd Unit 3003
- 1008 Nottingham Dr
- 2700 Old Denton Rd Unit 3336
- 2700 Old Denton Rd Unit 3310
- 2812 Orchid St
- 1121 Cemetery Hill Rd
- 1120 Mac Arthur Dr
- 1100 W Trinity Mills Rd Unit 3039
- 1100 W Trinity Mills Rd Unit 3032
- 1100 W Trinity Mills Rd Unit 2046 -2nd Floor
- 1100 W Trinity Mills Rd Unit 4038
- 1100 W Trinity Mills Rd Unit 2013
- 1100 W Trinity Mills Rd Unit 1013
- 1100 W Trinity Mills Rd Unit 2001
- 1100 W Trinity Mills Rd Unit 4042
- 1507 Cemetery Hill Rd
- 1501 Mission Ridge Trail
- 2919 Sunset Point Ln
- 2709 Devonshire Dr
- 2929 Peninsula Way
- 1330 Mac Arthur Dr
- 1030 Clinton St
