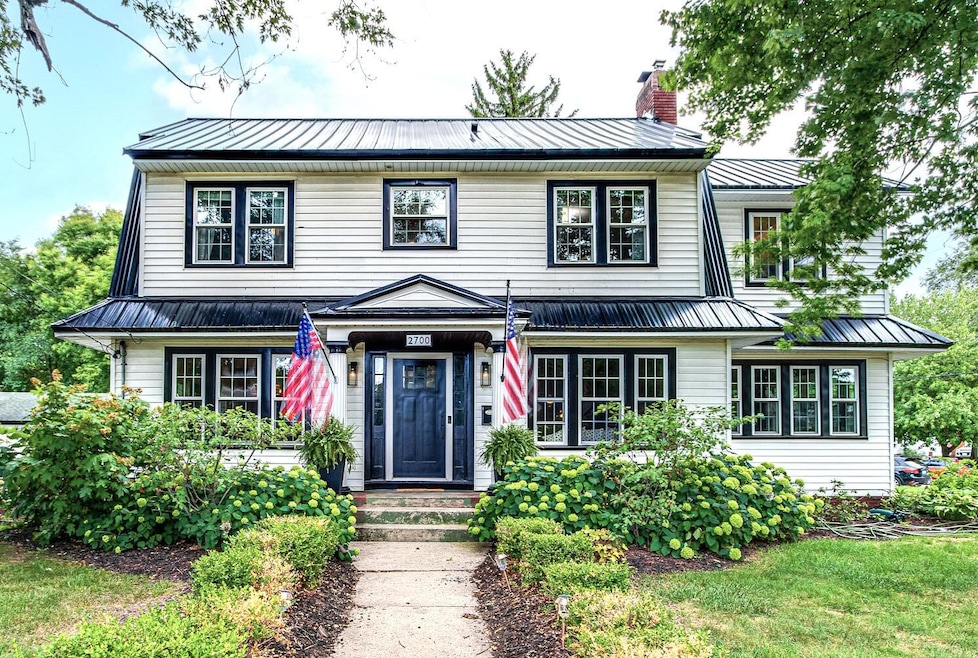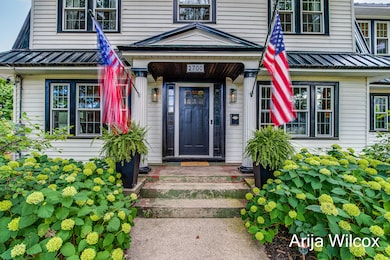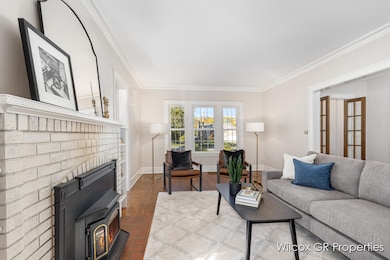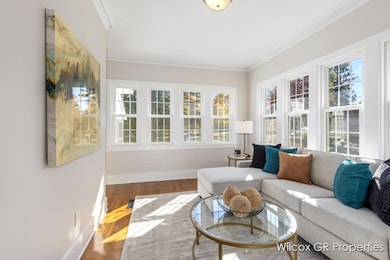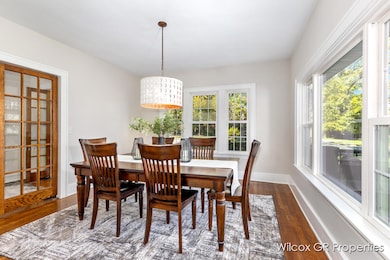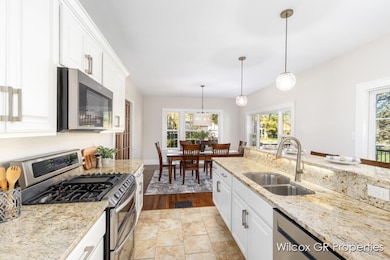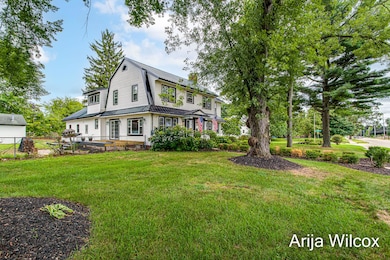2700 Plainfield Ave NE Grand Rapids, MI 49505
Creston NeighborhoodEstimated payment $3,420/month
Highlights
- Guest House
- Deck
- Traditional Architecture
- 0.58 Acre Lot
- Vaulted Ceiling
- Wood Flooring
About This Home
Seller to review all offers after 2 p.m. on 11/11/25. Step into this 3,200+ SF, 4-bed, 4-bath home, a masterfully restored treasure blending historic charm with modern luxury with newly created 534 SF 1 bed, 1 bath guest house! Located on a beautiful tree-lined street, it's minutes from restaurants, shopping, cafes, trails, parks, expressways, and Downtown GR, perfectly connecting the NE to NW.
Adorned with a new facade, metal roof, siding, maintenance-free deck, and lush plantings. A charming vestibule opens to an impressive historic staircase and planked wood floors throughout the main level. The spacious kitchen features custom cabinetry, stainless steel appliances, custom tile, and a massive granite island, flowing into a bright dining area with easy access to the newer deck—perfect for entertaining. A newly designed main floor bath and bonus mudroom add convenience. The superb floorplan offers an expansive living area with a cozy fireplace and lovely private study. Upstairs, the primary suite boasts warm hardwood floors, a bay window, and a phenomenal spa bath with soaring ceilings, historic brick, dual vanities, and custom showers. Two additional bedrooms, a bright bonus room (ideal for studio/music), a renovated full bath, and a second laundry complete this level.
The historic lower level, once a Prohibition-Era Speakeasy, is now a versatile in-law suite or recreation area with a renovated dry bar, non-conforming bedroom, laundry, and storage. Attached garage. A massive, enclosed yard provides ample space for outdoor entertainment. Bonus newly created 1-bedroom guest house offers a charming private retreat and great investment opportunities. Enjoy this exceptional retreat and lifestyle rich in history today!
Listing Agent
Keller Williams GR North (Main) License #6501313755 Listed on: 11/05/2025

Home Details
Home Type
- Single Family
Est. Annual Taxes
- $4,299
Year Built
- Built in 1926
Lot Details
- 0.58 Acre Lot
- Lot Dimensions are 144 x 171
- Chain Link Fence
- Shrub
- Corner Lot: Yes
- Back Yard Fenced
Parking
- 2 Car Attached Garage
- Side Facing Garage
- Garage Door Opener
Home Design
- Traditional Architecture
- Metal Roof
- Vinyl Siding
Interior Spaces
- 2-Story Property
- Wet Bar
- Vaulted Ceiling
- Wood Burning Fireplace
- Insulated Windows
- Bay Window
- Window Screens
- Mud Room
- Family Room
- Living Room with Fireplace
- Dining Area
- Den
- Bonus Room
Kitchen
- Eat-In Kitchen
- Oven
- Range
- Microwave
- Dishwasher
- Kitchen Island
- Snack Bar or Counter
- Disposal
Flooring
- Wood
- Laminate
- Ceramic Tile
Bedrooms and Bathrooms
- 4 Bedrooms
- 4 Full Bathrooms
Laundry
- Laundry Room
- Laundry on upper level
- Laundry in Bathroom
- Dryer
- Washer
Finished Basement
- Basement Fills Entire Space Under The House
- 1 Bedroom in Basement
Utilities
- Forced Air Heating and Cooling System
- Heating System Uses Natural Gas
- Phone Connected
- Cable TV Available
Additional Features
- Deck
- Guest House
Community Details
- No Home Owners Association
- Electric Vehicle Charging Station
Map
Home Values in the Area
Average Home Value in this Area
Tax History
| Year | Tax Paid | Tax Assessment Tax Assessment Total Assessment is a certain percentage of the fair market value that is determined by local assessors to be the total taxable value of land and additions on the property. | Land | Improvement |
|---|---|---|---|---|
| 2025 | $3,954 | $333,800 | $0 | $0 |
| 2024 | $3,954 | $310,600 | $0 | $0 |
| 2023 | $4,011 | $272,200 | $0 | $0 |
| 2022 | $3,584 | $236,100 | $0 | $0 |
| 2021 | $3,725 | $192,900 | $0 | $0 |
| 2020 | $3,561 | $182,100 | $0 | $0 |
| 2019 | $3,730 | $147,800 | $0 | $0 |
| 2018 | $3,565 | $127,800 | $0 | $0 |
| 2017 | $3,500 | $115,300 | $0 | $0 |
| 2016 | $3,542 | $100,000 | $0 | $0 |
| 2015 | $3,294 | $100,000 | $0 | $0 |
| 2013 | -- | $104,800 | $0 | $0 |
Property History
| Date | Event | Price | List to Sale | Price per Sq Ft |
|---|---|---|---|---|
| 11/12/2025 11/12/25 | Pending | -- | -- | -- |
| 11/05/2025 11/05/25 | For Sale | $579,900 | -- | $181 / Sq Ft |
Purchase History
| Date | Type | Sale Price | Title Company |
|---|---|---|---|
| Interfamily Deed Transfer | -- | None Available | |
| Warranty Deed | $70,000 | None Available | |
| Land Contract | -- | Transnation Title Agency Mi | |
| Warranty Deed | $50,000 | None Available | |
| Quit Claim Deed | -- | -- |
Mortgage History
| Date | Status | Loan Amount | Loan Type |
|---|---|---|---|
| Closed | $100,000 | New Conventional |
Source: MichRIC
MLS Number: 25056651
APN: 41-14-08-106-027
- 939 Oaklawn St NE
- 1050 3 Mile Rd NE
- 861 Aberdeen St NE
- 2818 Edgewood Ave NE
- 3030 Plainfield Ave NE
- 536 Wright St NE
- 3134 Cheney Ave NE
- 1335 Northlawn St NE
- 921 Eleanor St NE
- 2630 Oakwood Ave NE
- 3151 Kendalwood Ct NE
- 778 Eleanor St NE
- 2723 Oakwood Ave NE
- 2441 Oakwood Ave NE
- 2480 Lafayette Ave NE
- 3261 Essex St NE
- 738 Graceland St NE
- 2038 Melita Ave NE
- 465 Kenwood St NE
- 2100 Dawson Ave NE
