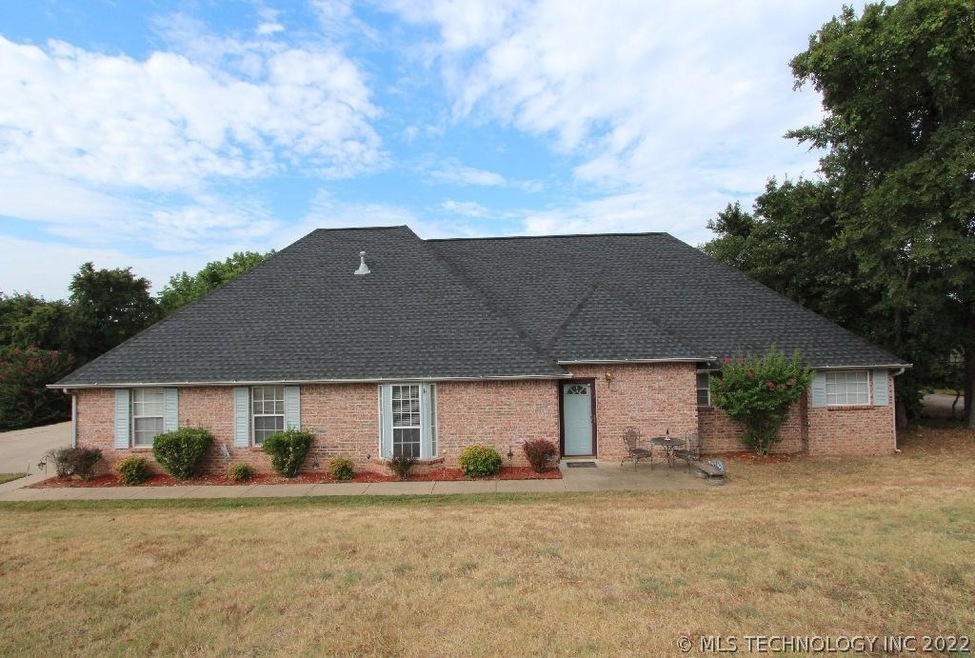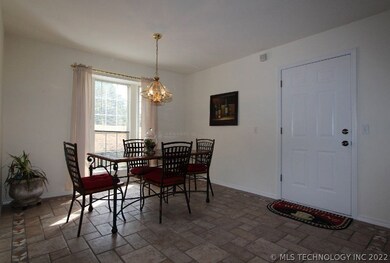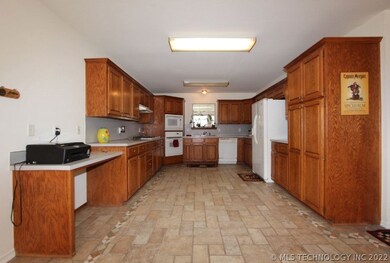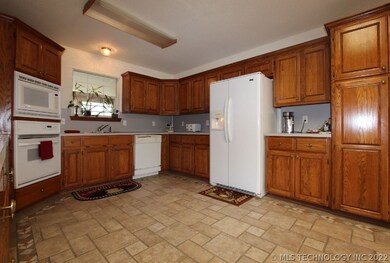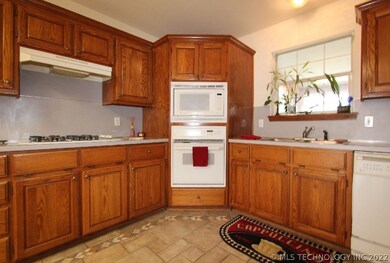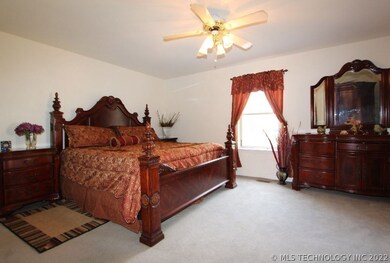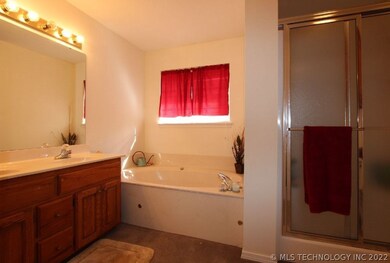
2700 Raintree Cir Sapulpa, OK 74066
Highlights
- 2.78 Acre Lot
- High Ceiling
- Enclosed Patio or Porch
- Mature Trees
- No HOA
- 3 Car Attached Garage
About This Home
As of November 2018Polecat Creek, fishing, hiking, wildlife, acre plus w 3 bed/2.5 bath, fireplace, open country kitchen, 3 car garage, enclosed back porch. Master suite first level. Office, hobby room & 2 bedrooms/1 bath second level. Easy access to Hwy 75 & Creek Turnpike
Last Agent to Sell the Property
Tricia Jackson
Inactive Office License #158290 Listed on: 07/20/2018
Home Details
Home Type
- Single Family
Est. Annual Taxes
- $2,367
Year Built
- Built in 1996
Lot Details
- 2.78 Acre Lot
- East Facing Home
- Mature Trees
Parking
- 3 Car Attached Garage
- Side Facing Garage
Home Design
- Bungalow
- Brick Exterior Construction
- Slab Foundation
- Frame Construction
- Fiberglass Roof
- Asphalt
Interior Spaces
- 2,262 Sq Ft Home
- 2-Story Property
- High Ceiling
- Ceiling Fan
- Gas Log Fireplace
- Vinyl Clad Windows
- Insulated Windows
- Insulated Doors
- Washer Hookup
Kitchen
- Built-In Oven
- Built-In Range
- Plumbed For Ice Maker
- Dishwasher
- Laminate Countertops
- Disposal
Flooring
- Carpet
- Tile
Bedrooms and Bathrooms
- 3 Bedrooms
Home Security
- Security System Owned
- Storm Doors
- Fire and Smoke Detector
Eco-Friendly Details
- Energy-Efficient Windows
- Energy-Efficient Doors
Outdoor Features
- Enclosed Patio or Porch
- Shed
Schools
- Freedom Elementary School
- Sapulpa High School
Utilities
- Zoned Heating and Cooling
- Heating System Uses Gas
- Programmable Thermostat
- Gas Water Heater
- Phone Available
- Cable TV Available
Community Details
- No Home Owners Association
- Raintree Woods Subdivision
- Greenbelt
Listing and Financial Details
- Home warranty included in the sale of the property
Ownership History
Purchase Details
Home Financials for this Owner
Home Financials are based on the most recent Mortgage that was taken out on this home.Purchase Details
Home Financials for this Owner
Home Financials are based on the most recent Mortgage that was taken out on this home.Purchase Details
Purchase Details
Home Financials for this Owner
Home Financials are based on the most recent Mortgage that was taken out on this home.Similar Homes in the area
Home Values in the Area
Average Home Value in this Area
Purchase History
| Date | Type | Sale Price | Title Company |
|---|---|---|---|
| Warranty Deed | $192,000 | Executives Title | |
| Warranty Deed | $170,500 | Apex Title & Closing Svcs Ll | |
| Warranty Deed | $164,000 | None Available | |
| Warranty Deed | $171,000 | None Available |
Mortgage History
| Date | Status | Loan Amount | Loan Type |
|---|---|---|---|
| Open | $188,813 | FHA | |
| Closed | $188,522 | FHA | |
| Previous Owner | $161,975 | New Conventional | |
| Previous Owner | $10,000 | Credit Line Revolving | |
| Previous Owner | $91,000 | New Conventional | |
| Previous Owner | $15,000 | Unknown |
Property History
| Date | Event | Price | Change | Sq Ft Price |
|---|---|---|---|---|
| 11/15/2018 11/15/18 | Sold | $192,000 | -3.8% | $85 / Sq Ft |
| 07/16/2018 07/16/18 | Pending | -- | -- | -- |
| 07/16/2018 07/16/18 | For Sale | $199,500 | +17.0% | $88 / Sq Ft |
| 01/03/2014 01/03/14 | Sold | $170,500 | -5.2% | $75 / Sq Ft |
| 09/11/2013 09/11/13 | Pending | -- | -- | -- |
| 09/11/2013 09/11/13 | For Sale | $179,900 | -- | $79 / Sq Ft |
Tax History Compared to Growth
Tax History
| Year | Tax Paid | Tax Assessment Tax Assessment Total Assessment is a certain percentage of the fair market value that is determined by local assessors to be the total taxable value of land and additions on the property. | Land | Improvement |
|---|---|---|---|---|
| 2024 | $2,585 | $22,265 | $3,240 | $19,025 |
| 2023 | $2,585 | $21,616 | $3,240 | $18,376 |
| 2022 | $2,296 | $20,987 | $3,240 | $17,747 |
| 2021 | $2,299 | $20,376 | $3,240 | $17,136 |
| 2020 | $2,442 | $21,697 | $3,240 | $18,457 |
| 2019 | $2,728 | $23,011 | $3,240 | $19,771 |
| 2018 | $2,380 | $20,664 | $3,488 | $17,176 |
| 2017 | $2,367 | $20,664 | $3,488 | $17,176 |
| 2016 | $2,251 | $20,664 | $3,488 | $17,176 |
| 2015 | -- | $20,664 | $3,488 | $17,176 |
| 2014 | -- | $20,664 | $3,488 | $17,176 |
Agents Affiliated with this Home
-
T
Seller's Agent in 2018
Tricia Jackson
Inactive Office
-
Paula Crain
P
Buyer's Agent in 2018
Paula Crain
Coldwell Banker Select
(918) 857-8616
22 Total Sales
-
Brad Ramey
B
Seller's Agent in 2014
Brad Ramey
Coldwell Banker Select
(918) 671-4276
49 in this area
82 Total Sales
-
Kevin Rhoades

Buyer's Agent in 2014
Kevin Rhoades
Coldwell Banker Select
(918) 260-9072
1 in this area
220 Total Sales
Map
Source: MLS Technology
MLS Number: 1826709
APN: 1405-00-002-000-0-160-00
- 2630 Raintree Cir
- 2629 Highland Place
- 1309 Cascade Dr
- 2626 Highland Place
- 770 Hickory Hill Rd
- 2714 Hickory Ridge Rd
- Izzy ll Plan at Hickory Falls
- Jude FH Plan at Hickory Falls
- Izzy II Plan at Hickory Falls
- Jude TR Plan at Hickory Falls
- Dorsey V Plan at Hickory Falls
- Dorsey IV Plan at Hickory Falls
- Breckenridge II Plan at Hickory Falls
- Woodland TR Plan at Hickory Falls
- Hickory Plan at Hickory Falls
- Lincoln II Plan at Hickory Falls
- Martine ll Plan at Hickory Falls
- Conner II Exp Plan at Hickory Falls
- Creekshire X Plan at Hickory Falls
- Country Ridge Plan at Hickory Falls
