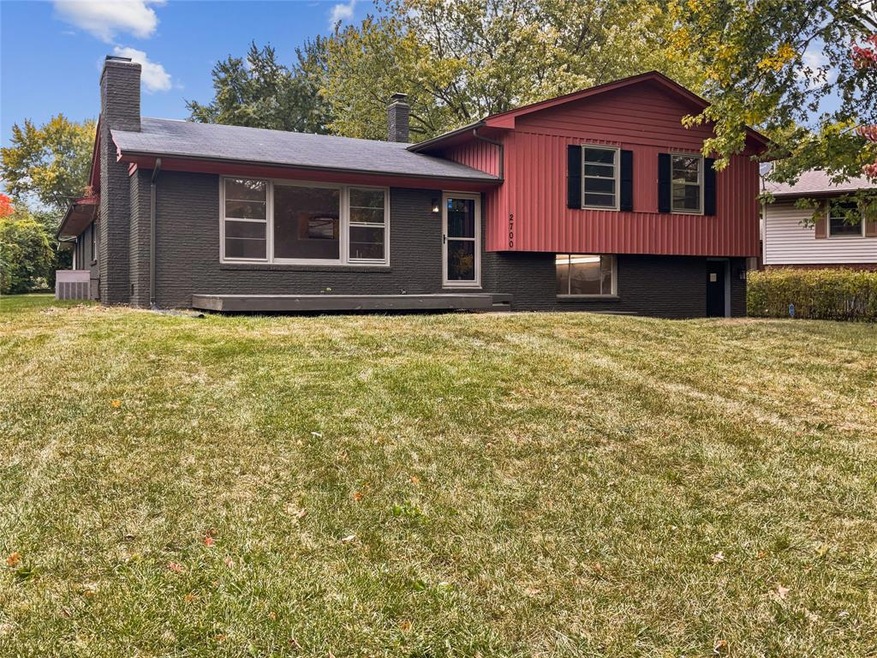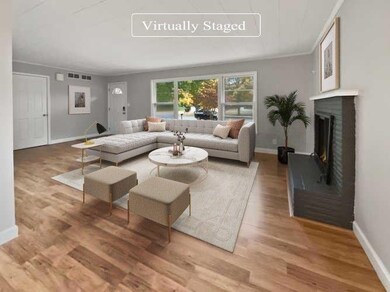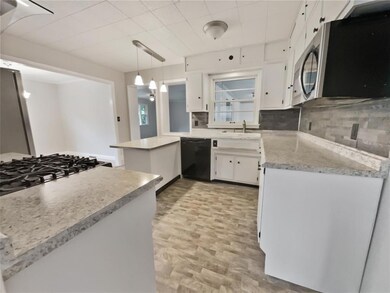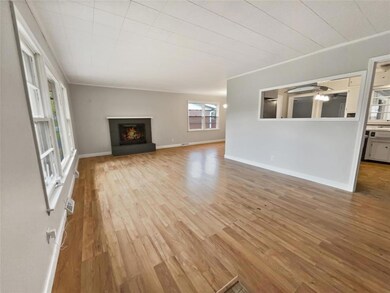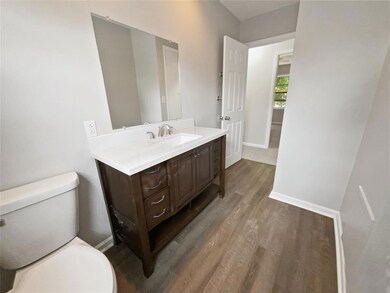
2700 Redbud Ln Anderson, IN 46011
Highlights
- Traditional Architecture
- No HOA
- Cul-De-Sac
- 1 Fireplace
- Wood Frame Window
- 4-minute walk to Allis Park
About This Home
As of March 2023Welcome home! This home has fresh interior paint and partial flooring replacement. Discover a bright and open interior with plenty of natural light and a neutral color palate, complimented by a fireplace. The kitchen is ready for cooking with ample counter space and cabinets for storage. Head to the spacious primary suite with good layout and closet included. Other bedrooms provide nice flexible living space. The primary bathroom features plenty of under sink storage waiting for your home organization needs. The back yard is the perfect spot to kick back with the included sitting area. Don't miss this incredible opportunity.
Last Agent to Sell the Property
APRIL SPILLER
Dropped Members License #RB21001751 Listed on: 10/18/2022
Last Buyer's Agent
Jenny Shopp
Berkshire Hathaway Home

Home Details
Home Type
- Single Family
Est. Annual Taxes
- $1,354
Year Built
- Built in 1959
Lot Details
- 0.36 Acre Lot
- Cul-De-Sac
Parking
- 2 Car Attached Garage
Home Design
- Traditional Architecture
- Brick Exterior Construction
- Concrete Perimeter Foundation
Interior Spaces
- 2-Story Property
- Woodwork
- 1 Fireplace
- Wood Frame Window
- Combination Dining and Living Room
- Pull Down Stairs to Attic
- Storm Windows
- Microwave
Flooring
- Carpet
- Vinyl
Bedrooms and Bathrooms
- 3 Bedrooms
Finished Basement
- 9 Foot Basement Ceiling Height
- Basement Lookout
Utilities
- Forced Air Heating System
- Heating System Uses Gas
- Gas Water Heater
Community Details
- No Home Owners Association
- Watson Subdivision
Listing and Financial Details
- Tax Lot 38
- Assessor Parcel Number 481110400112000003
Ownership History
Purchase Details
Home Financials for this Owner
Home Financials are based on the most recent Mortgage that was taken out on this home.Purchase Details
Purchase Details
Home Financials for this Owner
Home Financials are based on the most recent Mortgage that was taken out on this home.Purchase Details
Home Financials for this Owner
Home Financials are based on the most recent Mortgage that was taken out on this home.Purchase Details
Purchase Details
Purchase Details
Purchase Details
Home Financials for this Owner
Home Financials are based on the most recent Mortgage that was taken out on this home.Similar Homes in Anderson, IN
Home Values in the Area
Average Home Value in this Area
Purchase History
| Date | Type | Sale Price | Title Company |
|---|---|---|---|
| Warranty Deed | $194,000 | -- | |
| Warranty Deed | $158,300 | -- | |
| Warranty Deed | $121,000 | Absolute Title | |
| Quit Claim Deed | -- | None Available | |
| Warranty Deed | -- | -- | |
| Warranty Deed | -- | -- | |
| Sheriffs Deed | $130,554 | -- | |
| Personal Reps Deed | -- | -- |
Mortgage History
| Date | Status | Loan Amount | Loan Type |
|---|---|---|---|
| Open | $190,486 | New Conventional | |
| Previous Owner | $114,725 | New Conventional | |
| Previous Owner | $118,808 | FHA | |
| Previous Owner | $118,808 | FHA | |
| Previous Owner | $69,146 | New Conventional | |
| Previous Owner | $100,529 | FHA | |
| Previous Owner | $87,900 | Adjustable Rate Mortgage/ARM | |
| Closed | $11,640 | No Value Available |
Property History
| Date | Event | Price | Change | Sq Ft Price |
|---|---|---|---|---|
| 03/17/2023 03/17/23 | Sold | $194,000 | -2.0% | $92 / Sq Ft |
| 02/19/2023 02/19/23 | Pending | -- | -- | -- |
| 01/26/2023 01/26/23 | Price Changed | $198,000 | -4.8% | $94 / Sq Ft |
| 01/12/2023 01/12/23 | Price Changed | $208,000 | -1.0% | $98 / Sq Ft |
| 11/10/2022 11/10/22 | Price Changed | $210,000 | -1.4% | $99 / Sq Ft |
| 10/18/2022 10/18/22 | For Sale | $213,000 | +76.0% | $101 / Sq Ft |
| 07/08/2019 07/08/19 | Sold | $121,000 | 0.0% | $74 / Sq Ft |
| 05/28/2019 05/28/19 | Pending | -- | -- | -- |
| 05/23/2019 05/23/19 | For Sale | $121,000 | -- | $74 / Sq Ft |
Tax History Compared to Growth
Tax History
| Year | Tax Paid | Tax Assessment Tax Assessment Total Assessment is a certain percentage of the fair market value that is determined by local assessors to be the total taxable value of land and additions on the property. | Land | Improvement |
|---|---|---|---|---|
| 2024 | $2,152 | $194,800 | $22,400 | $172,400 |
| 2023 | $1,471 | $134,800 | $21,400 | $113,400 |
| 2022 | $1,483 | $135,100 | $20,600 | $114,500 |
| 2021 | $1,353 | $123,300 | $20,400 | $102,900 |
| 2020 | $1,285 | $117,100 | $19,400 | $97,700 |
| 2019 | $1,259 | $117,600 | $19,400 | $98,200 |
| 2018 | $2,507 | $115,500 | $19,400 | $96,100 |
| 2017 | $1,144 | $114,400 | $19,400 | $95,000 |
| 2016 | $1,120 | $112,000 | $19,000 | $93,000 |
| 2014 | $2,200 | $110,000 | $16,500 | $93,500 |
| 2013 | $2,200 | $110,000 | $16,500 | $93,500 |
Agents Affiliated with this Home
-
A
Seller's Agent in 2023
APRIL SPILLER
Dropped Members
-
S
Seller Co-Listing Agent in 2023
Shelby Farrar
Opendoor Brokerage LLC
-
J
Buyer's Agent in 2023
Jenny Shopp
Berkshire Hathaway Home
-
C
Buyer Co-Listing Agent in 2023
Cara Burgett
Berkshire Hathaway Home
-
M
Seller's Agent in 2019
Myra Hall
eXp Realty, LLC
-
K
Seller Co-Listing Agent in 2019
Katherine Moore
Map
Source: MIBOR Broker Listing Cooperative®
MLS Number: 21889126
APN: 48-11-10-400-112.000-003
- 1034 Harter Blvd
- 906 Raible Ave
- 910 Raible Ave
- 2314 W 8th St
- 2918 W 11th St
- 3008 Nichol Ave
- 2223 Nichol Ave
- 1115 Irving Way
- 1630 Raible Ave
- W W 8th St
- 1910 W 10th St
- 3230 Meadowcrest Dr
- 1819 W 6th St
- 1830 Nichol Ave
- 1717 W 10th St
- 825 Arrow Ave
- 1931 Brentwood Dr
- 1644 W 7th St
- 1201 Arrow Ave
- 1818 Dewey St
