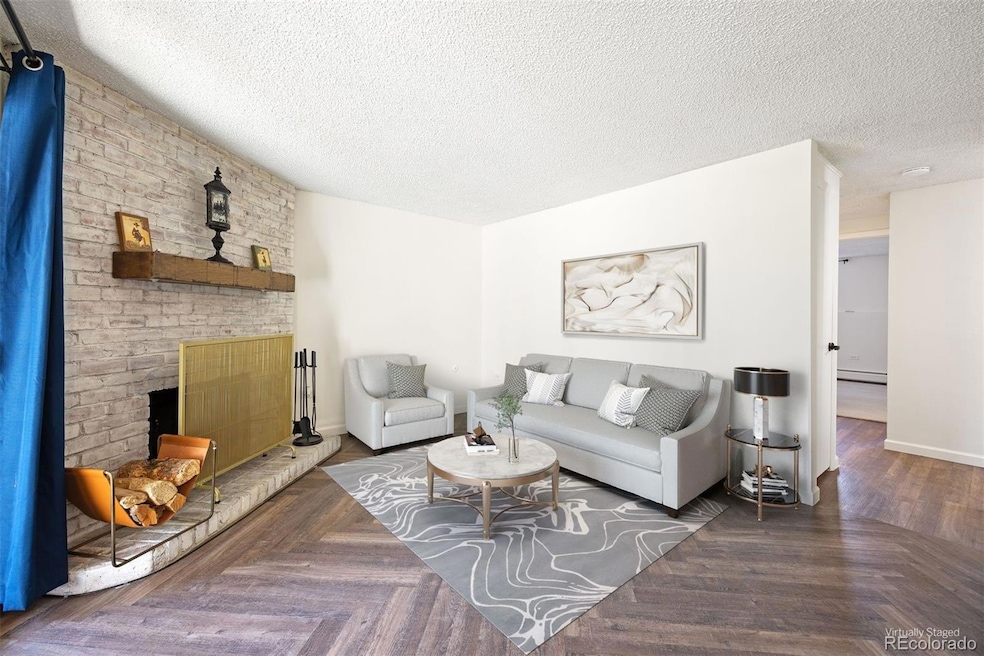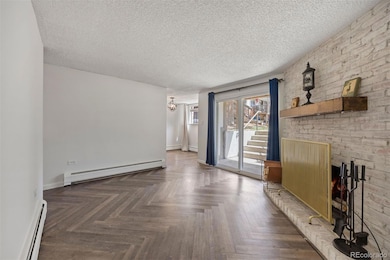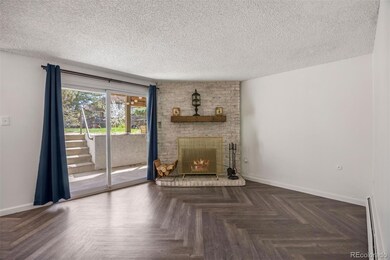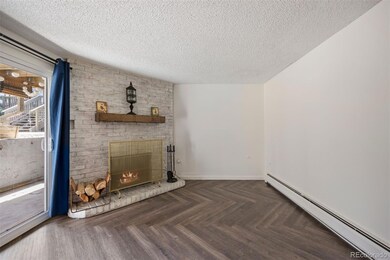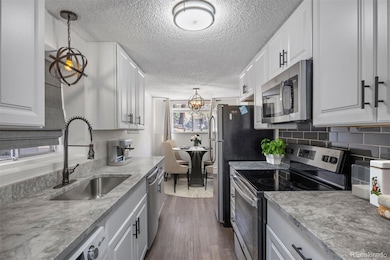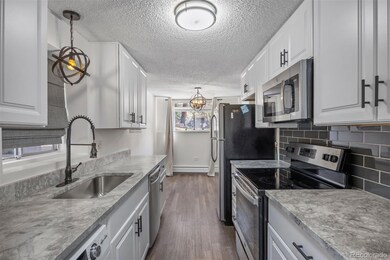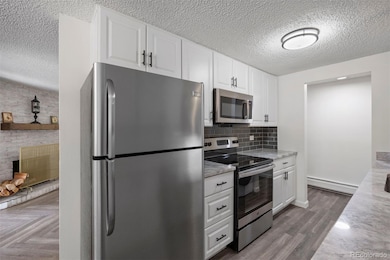2700 S Holly St Unit 100 Denver, CO 80222
Hampden NeighborhoodEstimated payment $1,889/month
Highlights
- Outdoor Pool
- Contemporary Architecture
- End Unit
- Bradley Elementary School Rated A-
- Property is near public transit
- Living Room
About This Home
Your perfect first home! Incredible location just minutes from I-25, or walk to RTD bus transportation! This condo lives like new, with fresh paint everywhere, brand new beautiful carpet and move-in ready clean! Lexington Condo Association includes a pool on the interior park-like space of the development. This unit is close to the pool from the back patio of the condo. Parking is assigned by the HOA, and Unit #100 has one (1) carport reserved space. HOA dues include heat, water, sewer, gas, trash removal, snow removal, pool maintenance, exterior building maintenance, exterior building insurance. HOA dues also includes common area maintenance and common area insurance. The roof and the boiler have been replaced by the HOA in recent years. Move in, relax and enjoy your new, convenient lifestyle today!
Listing Agent
LIV Sotheby's International Realty Brokerage Email: awill@livsothebysrealty.com,303-503-0321 License #00251781 Listed on: 04/18/2025

Property Details
Home Type
- Condominium
Est. Annual Taxes
- $931
Year Built
- Built in 1970 | Remodeled
Lot Details
- End Unit
- No Units Located Below
- 1 Common Wall
- Landscaped
- Garden
HOA Fees
- $541 Monthly HOA Fees
Home Design
- Contemporary Architecture
- Entry on the 1st floor
- Brick Exterior Construction
- Composition Roof
- Concrete Perimeter Foundation
Interior Spaces
- 835 Sq Ft Home
- 1-Story Property
- Family Room with Fireplace
- Living Room
- Dining Room
- Vinyl Flooring
- Washer
Kitchen
- Oven
- Cooktop
- Microwave
- Dishwasher
- Disposal
Bedrooms and Bathrooms
- 2 Main Level Bedrooms
- 1 Full Bathroom
Home Security
Parking
- 1 Parking Space
- 1 Carport Space
Schools
- Bradley Elementary School
- Hamilton Middle School
- Thomas Jefferson High School
Additional Features
- Smoke Free Home
- Outdoor Pool
- Property is near public transit
- Baseboard Heating
Listing and Financial Details
- Assessor Parcel Number 6322-04-001
Community Details
Overview
- Association fees include gas, heat, insurance, ground maintenance, maintenance structure, sewer, snow removal, trash, water
- Cap Management Association, Phone Number (303) 832-2971
- Low-Rise Condominium
- Lexington Village Condos U 100 Community
- Lexington Subdivision
Amenities
- Coin Laundry
Recreation
- Community Pool
Security
- Carbon Monoxide Detectors
- Fire and Smoke Detector
Map
Home Values in the Area
Average Home Value in this Area
Tax History
| Year | Tax Paid | Tax Assessment Tax Assessment Total Assessment is a certain percentage of the fair market value that is determined by local assessors to be the total taxable value of land and additions on the property. | Land | Improvement |
|---|---|---|---|---|
| 2024 | $931 | $11,360 | $1,330 | $10,030 |
| 2023 | $911 | $11,360 | $1,330 | $10,030 |
| 2022 | $1,109 | $13,490 | $1,170 | $12,320 |
| 2021 | $1,073 | $13,880 | $1,200 | $12,680 |
| 2020 | $867 | $11,270 | $1,200 | $10,070 |
| 2019 | $843 | $11,270 | $1,200 | $10,070 |
| 2018 | $614 | $7,670 | $1,070 | $6,600 |
| 2017 | $612 | $7,670 | $1,070 | $6,600 |
| 2016 | $402 | $4,770 | $549 | $4,221 |
| 2015 | $386 | $4,770 | $549 | $4,221 |
| 2014 | $309 | $3,600 | $756 | $2,844 |
Property History
| Date | Event | Price | Change | Sq Ft Price |
|---|---|---|---|---|
| 06/13/2025 06/13/25 | Price Changed | $238,500 | -4.0% | $286 / Sq Ft |
| 04/18/2025 04/18/25 | For Sale | $248,500 | -- | $298 / Sq Ft |
Purchase History
| Date | Type | Sale Price | Title Company |
|---|---|---|---|
| Special Warranty Deed | $192,450 | Chicago Title | |
| Personal Reps Deed | $129,900 | None Available | |
| Joint Tenancy Deed | $45,000 | First American Heritage Titl | |
| Warranty Deed | $30,000 | -- |
Mortgage History
| Date | Status | Loan Amount | Loan Type |
|---|---|---|---|
| Open | $23,000 | Credit Line Revolving | |
| Open | $163,583 | New Conventional | |
| Previous Owner | $44,400 | VA | |
| Previous Owner | $45,900 | VA | |
| Previous Owner | $29,600 | FHA |
Source: REcolorado®
MLS Number: 9592107
APN: 6322-04-001
- 2700 S Holly St Unit 206
- 2700 S Holly St Unit 110
- 2700 S Holly St
- 2700 S Holly St Unit 202
- 2700 S Holly St Unit 115
- 5661 E Amherst Ave
- 5620 E Amherst Ave
- 2921 S Holly Place
- 2781 S Kearney St
- 2821 S Kearney St
- 5610 E Cornell Ave
- 6102 E Yale Ave
- 3016 S Grape Way
- 3032 S Grape Way
- 2980 S Glencoe St
- 2424 S Jasmine St
- 2815 S Locust St Unit F
- 2749 S Glencoe St
- 2471 S Jasmine Place
- 2657 S Linden Ct
- 2848 S Grape Way
- 2880 S Locust St
- 5155 E Yale Ave
- 5995 E Iliff Ave Unit 318
- 2348 S Elm Dr
- 5995 E Iliff Ave Unit 309
- 6165 E Iliff Ave
- 2190 S Holly St Unit 207
- 2190 S Holly St
- 5770 E Warren Ave Unit 213
- 5095 E Donald Ave
- 4585 E Yale Ave Unit 4587
- 3225 S Elm St
- 2280 S Monaco Pkwy
- 3353 S Glencoe St Unit A
- 6343 E Girard Place
- 3323 S Monaco St Pkwy
- 2034 S Holly St Unit 1
- 3434 S Forest St
- 6609 E Warren Dr
