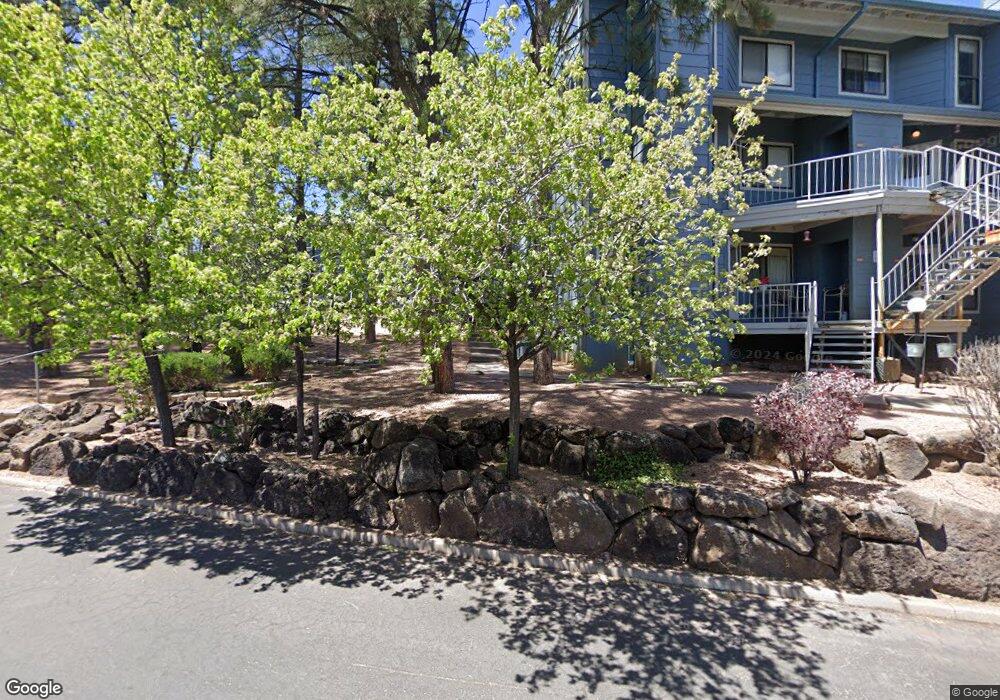2700 S White Mountain Rd Unit 1126 Show Low, AZ 85901
Estimated Value: $193,000 - $200,408
2
Beds
2
Baths
980
Sq Ft
$200/Sq Ft
Est. Value
About This Home
This home is located at 2700 S White Mountain Rd Unit 1126, Show Low, AZ 85901 and is currently estimated at $195,803, approximately $199 per square foot. 2700 S White Mountain Rd Unit 1126 is a home located in Navajo County with nearby schools including Blue Ridge Elementary School, Blue Ridge Middle School, and Blue Ridge Junior High School.
Ownership History
Date
Name
Owned For
Owner Type
Purchase Details
Closed on
Oct 12, 2022
Sold by
Home In The Pines Llc
Bought by
Nocella Lisa
Current Estimated Value
Purchase Details
Closed on
Oct 10, 2022
Sold by
Gerard Karen K
Bought by
Gerard Karen K and Smith Zackery Keith
Purchase Details
Closed on
Sep 20, 2021
Sold by
Nocella Lisa
Bought by
Home In The Pines Llc
Purchase Details
Closed on
Oct 22, 2019
Sold by
Clarkson Lavonne
Bought by
Nocella Lisa
Purchase Details
Closed on
Jan 19, 2006
Sold by
Clarkson Lavonne
Bought by
Clarkson Lavonne
Create a Home Valuation Report for This Property
The Home Valuation Report is an in-depth analysis detailing your home's value as well as a comparison with similar homes in the area
Home Values in the Area
Average Home Value in this Area
Purchase History
| Date | Buyer | Sale Price | Title Company |
|---|---|---|---|
| Nocella Lisa | -- | Lawyers Title | |
| Gerard Karen K | -- | -- | |
| Gerard Karen K | $180,000 | Lawyers Title | |
| Home In The Pines Llc | -- | None Available | |
| Nocella Lisa | $62,000 | Security Title Agency Inc | |
| Clarkson Lavonne | -- | None Available |
Source: Public Records
Tax History Compared to Growth
Tax History
| Year | Tax Paid | Tax Assessment Tax Assessment Total Assessment is a certain percentage of the fair market value that is determined by local assessors to be the total taxable value of land and additions on the property. | Land | Improvement |
|---|---|---|---|---|
| 2026 | $567 | -- | -- | -- |
| 2025 | $543 | $10,905 | $1,183 | $9,722 |
| 2024 | $495 | $11,030 | $1,183 | $9,847 |
| 2023 | $543 | $7,680 | $966 | $6,714 |
| 2022 | $495 | $0 | $0 | $0 |
| 2021 | $539 | $0 | $0 | $0 |
| 2020 | $518 | $0 | $0 | $0 |
| 2019 | $519 | $0 | $0 | $0 |
| 2018 | $501 | $0 | $0 | $0 |
| 2017 | $480 | $0 | $0 | $0 |
| 2016 | $428 | $0 | $0 | $0 |
| 2015 | $396 | $3,220 | $700 | $2,520 |
Source: Public Records
Map
Nearby Homes
- 2700 S White Mountain Rd Unit 527
- 2700 S White Mountain Rd Unit 701
- 2700 S White Mountain Rd Unit 404
- 2700 S White Mountain Rd
- 2611 Marshalls Run
- 2680 S Marshalls Run
- 1061 E Tyson Place
- 2700 S Marshalls Run
- 2650 S White Mountain Rd
- 921 E Lauren Ct
- 1140 S Waterway Ln
- 1450 Tia Cir Unit 78
- 1400 Pine Oaks Dr
- 2351 S White Mountain Rd
- 861 E Pine Oaks Dr
- 2800 S White Mountain Rd Unit 108
- 2800 S White Mountain Rd
- 2800 S White Mountain 107 Rd
- 1825 S Pleasant View Dr
- 0 E Ellsworth Rd
- 2700 S White Mountain Rd Unit Sweet Condo
- 2700 S White Mountain Rd Unit 403
- 2700 S White Mountain Rd Unit `1025
- 2700 S White Mountain Rd Unit 823
- 2700 S White Mountain Rd Unit 503
- 2700 S White Mountain Rd Unit 1121
- 2700 S White Mountain Rd Unit Sweet Mountain Condo
- 2700 S White Mountain Rd Unit 422
- 2700 S White Mountain Rd Unit 401
- 2700 S White Mountain Rd Unit 1029
- 2700 S White Mountain Rd Unit 302
- 2700 S White Mountain Rd Unit 1105
- 1122 S White Mountain Rd
- 1121 S White Mountain Rd
- 1106 S White Mountain Rd
- 2700 S White Mountain Unit 1121 Rd
- 2700 S White Mountain Rd Unit 801, The Pines
- 2641 S Marshalls Run
- 2700 S White Mountain Rd
- 2700 S White Mountain Rd
