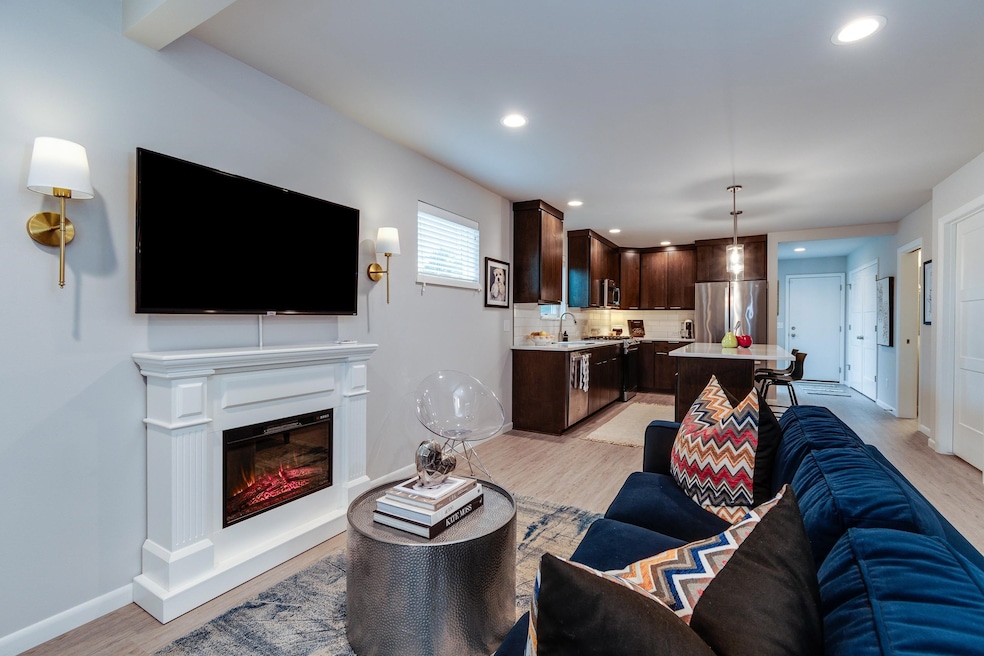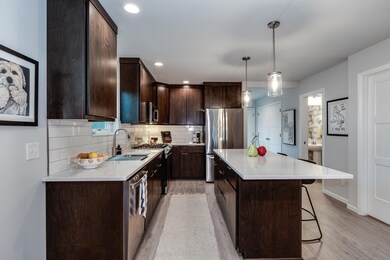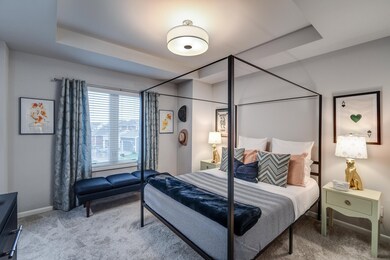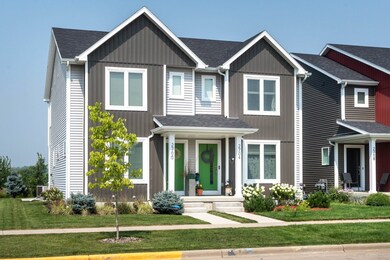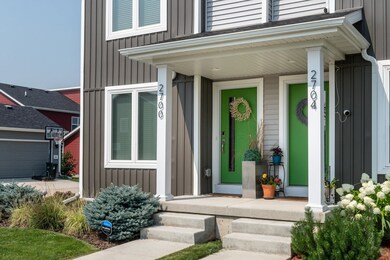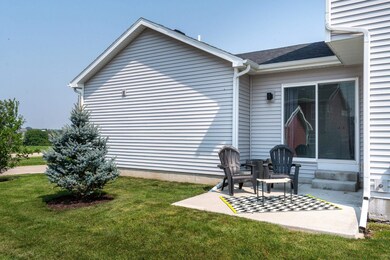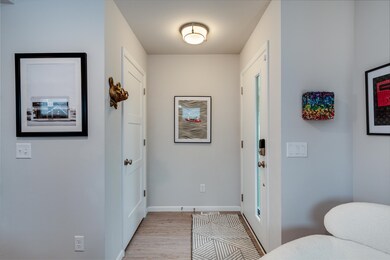2700 Spark St Fitchburg, WI 53711
Estimated payment $2,508/month
Highlights
- Open Floorplan
- Property is near a park
- End Unit
- Stoner Prairie Elementary School Rated A-
- Wood Flooring
- Great Room
About This Home
Location, style, and low-maintenance living — this home has it all! Perfectly situated in central Fitchburg, you’re just steps from bike trails, great dining, and shopping. This meticulously maintained 4-year-old home showcases exceptional craftsmanship, energy efficiency, and thoughtful upgrades. Premium Auburn Ridge cabinetry, Kohler fixtures, and custom details create a warm, functional living space, highlighted by an inviting gathering area with electric fireplace and decorative sconces. The spacious lower level offers ample storage or potential for future finishing. A flawless combination of smart design and quality living!
Home Details
Home Type
- Single Family
Est. Annual Taxes
- $6,204
Year Built
- Built in 2021
HOA Fees
- $44 Monthly HOA Fees
Home Design
- Entry on the 1st floor
- Poured Concrete
- Vinyl Siding
- Radon Mitigation System
Interior Spaces
- 1,249 Sq Ft Home
- Open Floorplan
- Electric Fireplace
- Great Room
- Wood Flooring
- Smart Thermostat
Kitchen
- Oven or Range
- Microwave
- Dishwasher
- Kitchen Island
- Disposal
Bedrooms and Bathrooms
- 2 Bedrooms
- Walk-In Closet
- Primary Bathroom is a Full Bathroom
- Bathtub and Shower Combination in Primary Bathroom
- Bathtub
Laundry
- Dryer
- Washer
Basement
- Basement Fills Entire Space Under The House
- Basement Ceilings are 8 Feet High
- Sump Pump
- Stubbed For A Bathroom
Parking
- Garage
- Garage Door Opener
Schools
- Stoner Prairie Elementary School
- Savanna Oaks Middle School
- Verona High School
Utilities
- Forced Air Cooling System
- Water Softener
Additional Features
- Air Cleaner
- Patio
- Property is near a park
Listing and Financial Details
- Assessor Parcel Number 0609-083-5035-2
Community Details
Overview
- Association fees include snow removal, common area maintenance, common area insurance
- Located in the Crescent Crossing master-planned community
Recreation
- Community Playground
Map
Home Values in the Area
Average Home Value in this Area
Tax History
| Year | Tax Paid | Tax Assessment Tax Assessment Total Assessment is a certain percentage of the fair market value that is determined by local assessors to be the total taxable value of land and additions on the property. | Land | Improvement |
|---|---|---|---|---|
| 2024 | $6,205 | $319,700 | $55,000 | $264,700 |
| 2023 | $6,526 | $277,000 | $47,200 | $229,800 |
| 2021 | $907 | $39,000 | $39,000 | $0 |
Property History
| Date | Event | Price | List to Sale | Price per Sq Ft | Prior Sale |
|---|---|---|---|---|---|
| 10/13/2025 10/13/25 | Pending | -- | -- | -- | |
| 09/19/2025 09/19/25 | Price Changed | $369,500 | -1.4% | $296 / Sq Ft | |
| 09/12/2025 09/12/25 | For Sale | $374,900 | +23.0% | $300 / Sq Ft | |
| 01/04/2022 01/04/22 | Sold | $304,900 | 0.0% | $244 / Sq Ft | View Prior Sale |
| 11/22/2021 11/22/21 | Pending | -- | -- | -- | |
| 10/21/2021 10/21/21 | For Sale | $304,900 | -- | $244 / Sq Ft |
Purchase History
| Date | Type | Sale Price | Title Company |
|---|---|---|---|
| Warranty Deed | $304,900 | None Available |
Mortgage History
| Date | Status | Loan Amount | Loan Type |
|---|---|---|---|
| Open | $243,900 | New Conventional |
Source: South Central Wisconsin Multiple Listing Service
MLS Number: 2008653
APN: 0609-083-5035-2
- 5912 Minong Ln
- 2546 Wildcat Dr
- 2401 Wildcat Dr
- 2473 Wildcat Dr
- 5834 Persimmon Dr
- 5846 Schumann Dr
- 5824 Osmundsen Ct
- 5933 Forest Ln
- 2640 Osmundsen Rd
- 2721 Marledge St
- 5722 Nutone St
- 2906 Brian Ln
- 2654 Saw Tooth Dr
- 6064 Vroman Rd
- 2954 King James Way Unit 4
- 2632 Oak Meadow Dr
- 2624 Oak Meadow Dr
- 2608 Oak Meadow Dr
- 2612 Oak Meadow Dr
- 2620 Oak Meadow Dr
