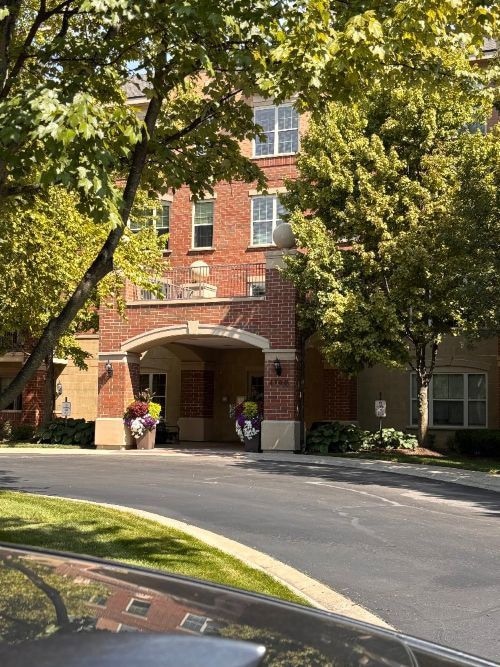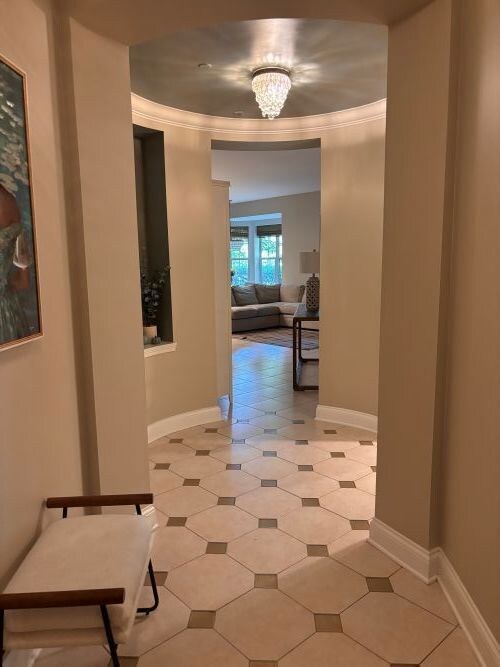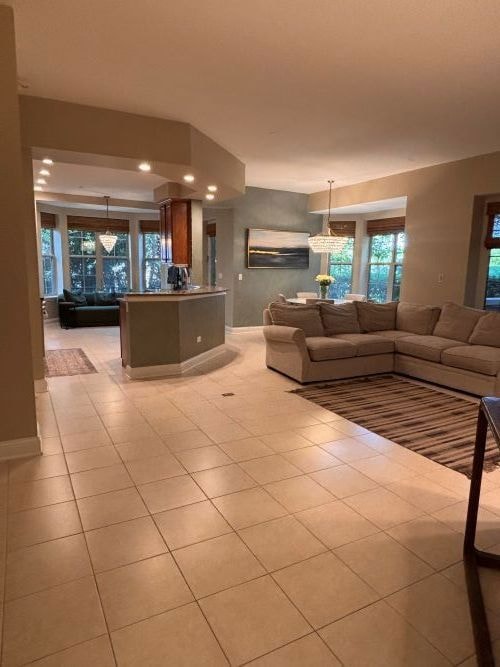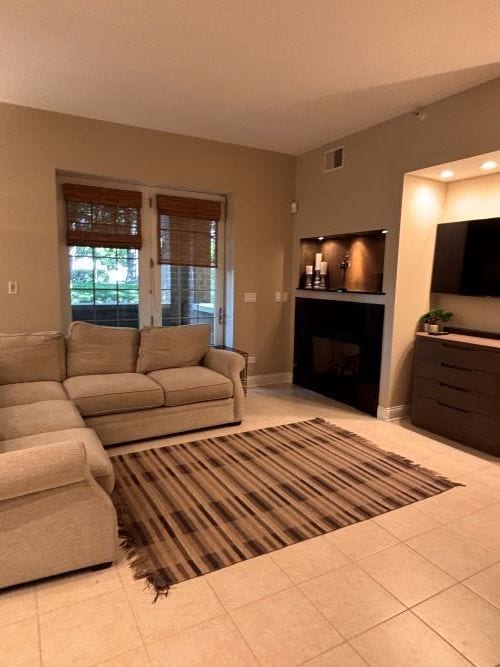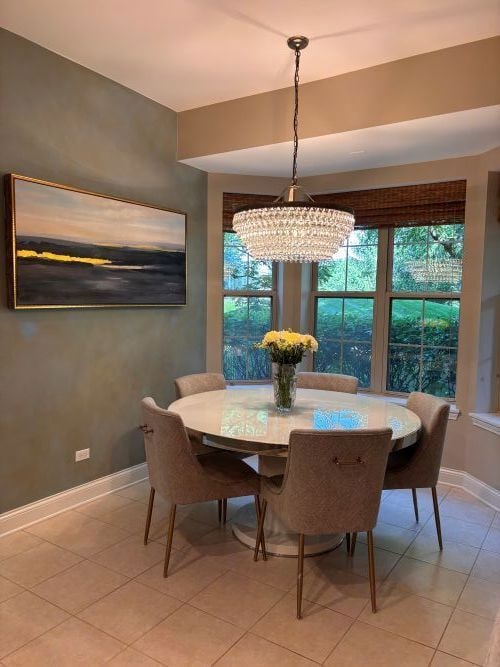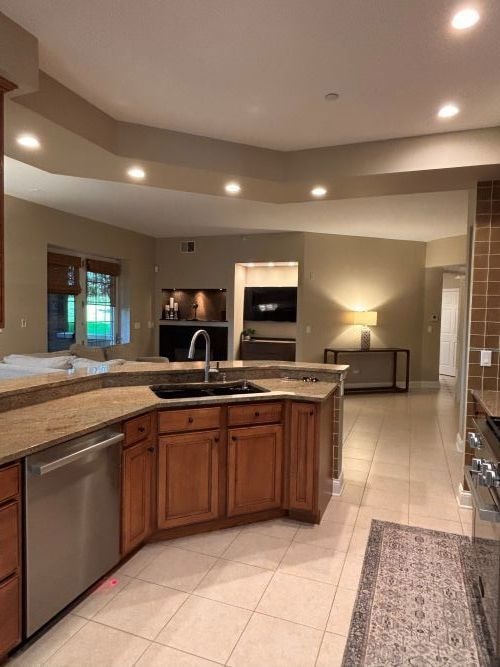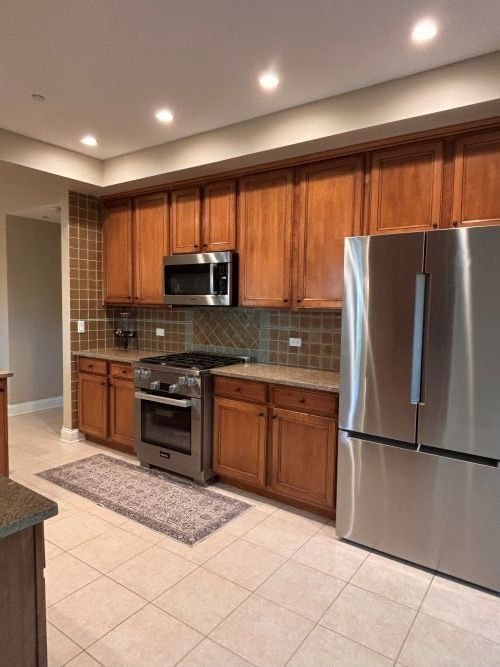2700 Summit Dr Unit 101 Glenview, IL 60025
Estimated payment $4,950/month
Highlights
- 1 Car Attached Garage
- Living Room
- Forced Air Zoned Cooling and Heating System
- Pleasant Ridge Elementary School Rated A-
- Laundry Room
- Dining Room
About This Home
GORGEOUS STUNNING THREE BEDROOM 2.5 BATH OPEN KITCHEN HUGE LIVING ROOM WITH FIREPLACE SEPARATE BREAKFAST AREA BEAUTIFUL DINING ROOM, ELEGANT LIGHT FIXTURES THROUGHOUT. KITCHEN HAS GRANITE COUNTERTOPS, TOP-OF-THE-LINE, STAINLESS STEEL APPLIANCES. MIELE OVEN RANGE, BOSCH REFRIGERATOR, AND BOSCH DISHWASHER. SEPARATE LAUNDRY AREA WITH NEWER LG WASHER AND DRYER. TWO LUXURY MASTER SUITE WITH CUSTOM WALK-IN CLOSET TWO PRIVATE BALCONIES ONE HEATED CAR GARAGE AND ONE EXTERIOR PARKING IS INCLUDED AND ONE STORAGE AREA. PROPERTY AND GROUNDS IS WELL MAINTAINED. NEARBY PARKS SHOPS EXPRESSWAY AND MORE.
Property Details
Home Type
- Condominium
Est. Annual Taxes
- $8,427
Year Built
- Built in 2005 | Remodeled in 2018
HOA Fees
- $836 Monthly HOA Fees
Parking
- 1 Car Attached Garage
- Heated Garage
- Parking Available
- Parking Included in Price
Home Design
- Entry on the 1st floor
- Brick Exterior Construction
Interior Spaces
- 2,015 Sq Ft Home
- 1-Story Property
- Family Room
- Living Room
- Dining Room
- Laundry Room
Bedrooms and Bathrooms
- 3 Bedrooms
- 3 Potential Bedrooms
Utilities
- Forced Air Zoned Cooling and Heating System
- Lake Michigan Water
Listing and Financial Details
- Homeowner Tax Exemptions
Community Details
Overview
- Association fees include heat, water, gas, insurance, exterior maintenance, lawn care, scavenger, snow removal
- 48 Units
- Joan Metz Association, Phone Number (847) 504-8003
- Property managed by Braeside Community Management Ltd
Pet Policy
- Pets up to 25 lbs
- Dogs and Cats Allowed
Map
Home Values in the Area
Average Home Value in this Area
Tax History
| Year | Tax Paid | Tax Assessment Tax Assessment Total Assessment is a certain percentage of the fair market value that is determined by local assessors to be the total taxable value of land and additions on the property. | Land | Improvement |
|---|---|---|---|---|
| 2025 | $8,427 | $54,633 | $5,294 | $49,339 |
| 2024 | $8,427 | $44,042 | $4,486 | $39,556 |
| 2023 | $8,149 | $44,042 | $4,486 | $39,556 |
| 2022 | $8,149 | $44,042 | $4,486 | $39,556 |
| 2021 | $8,125 | $38,638 | $2,153 | $36,485 |
| 2020 | $9,503 | $38,638 | $2,153 | $36,485 |
| 2019 | $8,858 | $42,467 | $2,153 | $40,314 |
| 2018 | $8,052 | $35,009 | $1,076 | $33,933 |
| 2017 | $7,837 | $35,009 | $1,076 | $33,933 |
| 2016 | $7,405 | $35,009 | $1,076 | $33,933 |
| 2015 | $7,144 | $29,999 | $1,525 | $28,474 |
| 2014 | $7,013 | $29,999 | $1,525 | $28,474 |
| 2013 | $6,799 | $29,999 | $1,525 | $28,474 |
Property History
| Date | Event | Price | List to Sale | Price per Sq Ft | Prior Sale |
|---|---|---|---|---|---|
| 12/19/2025 12/19/25 | Off Market | $657,000 | -- | -- | |
| 12/15/2025 12/15/25 | Pending | -- | -- | -- | |
| 11/04/2025 11/04/25 | Price Changed | $657,000 | -0.5% | $326 / Sq Ft | |
| 09/15/2025 09/15/25 | For Sale | $660,000 | +48.3% | $328 / Sq Ft | |
| 09/22/2023 09/22/23 | Sold | $445,000 | -3.1% | $221 / Sq Ft | View Prior Sale |
| 06/25/2023 06/25/23 | Pending | -- | -- | -- | |
| 06/23/2023 06/23/23 | Price Changed | $459,000 | -2.1% | $228 / Sq Ft | |
| 04/16/2023 04/16/23 | Price Changed | $469,000 | -0.6% | $233 / Sq Ft | |
| 03/29/2023 03/29/23 | For Sale | $472,000 | 0.0% | $234 / Sq Ft | |
| 03/27/2023 03/27/23 | Pending | -- | -- | -- | |
| 03/06/2023 03/06/23 | Price Changed | $472,000 | +0.6% | $234 / Sq Ft | |
| 03/04/2023 03/04/23 | For Sale | $469,000 | 0.0% | $233 / Sq Ft | |
| 02/21/2023 02/21/23 | Pending | -- | -- | -- | |
| 02/09/2023 02/09/23 | For Sale | $469,000 | -- | $233 / Sq Ft |
Purchase History
| Date | Type | Sale Price | Title Company |
|---|---|---|---|
| Warranty Deed | $445,000 | None Listed On Document | |
| Interfamily Deed Transfer | -- | None Available | |
| Special Warranty Deed | $560,000 | Chicago Title Insurance Comp |
Mortgage History
| Date | Status | Loan Amount | Loan Type |
|---|---|---|---|
| Previous Owner | $449,100 | Fannie Mae Freddie Mac | |
| Closed | $112,200 | No Value Available |
Source: Midwest Real Estate Data (MRED)
MLS Number: 12472085
APN: 04-23-205-014-1001
- 1819 Dunhill Cir
- 1808 Dunhill Cir
- 1300 W Branch Rd
- 431 4th St
- 1720 Wildberry Dr Unit B
- 2220 Founders Dr Unit P102
- 2220 Founders Dr Unit 107
- 2220 Founders Dr Unit 316
- 2220 Founders Dr Unit 119
- 2220 Founders Dr Unit 314
- 2220 Founders Dr Unit 116
- 2220 Founders Dr Unit 215
- 2220 Founders Dr Unit 113
- 2220 Founders Dr Unit 117A
- 2220 Founders Dr Unit 227
- 831 Balmoral Ln
- 4 Steeple Chase Ln
- 2150 Founders Dr Unit 247
- 2150 Founders Dr Unit 234
- 1571 Winnetka Rd Unit 1571
Ask me questions while you tour the home.
