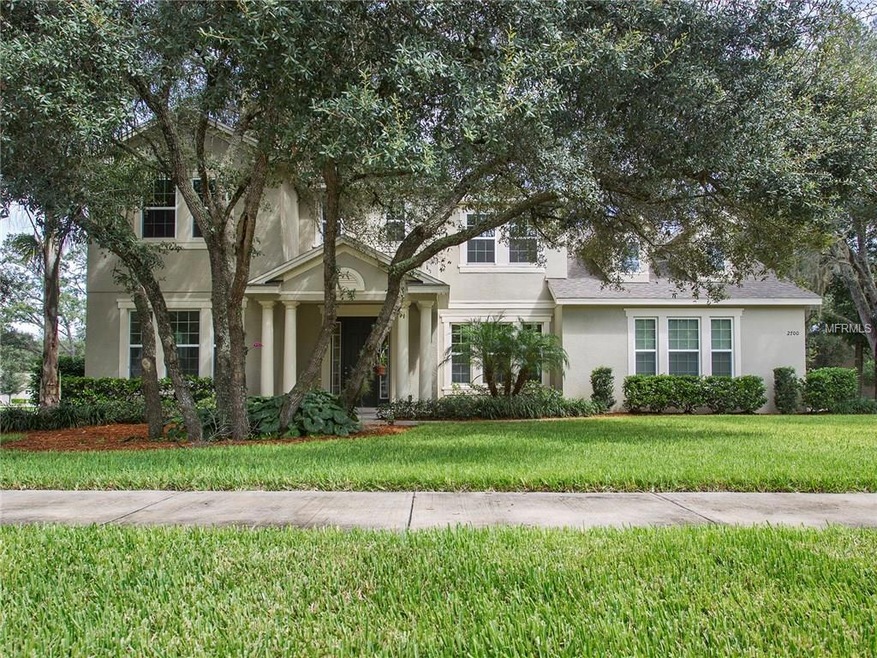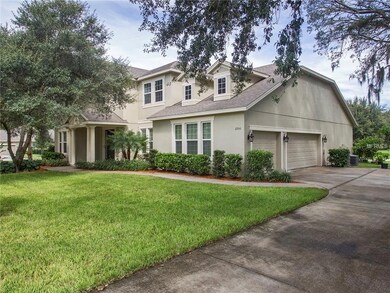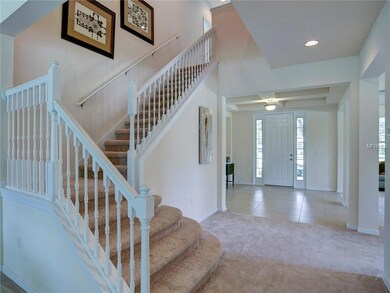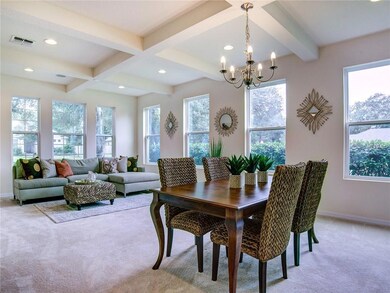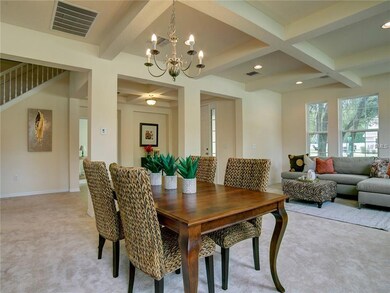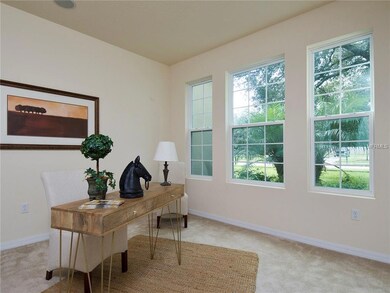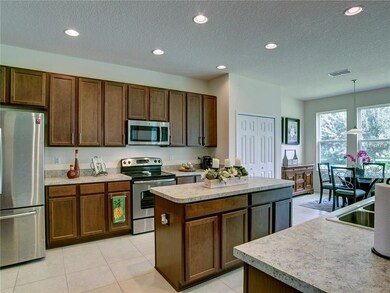
2700 Tree Meadow Loop Apopka, FL 32712
Highlights
- Open Floorplan
- Park or Greenbelt View
- Corner Lot
- Deck
- Loft
- Mature Landscaping
About This Home
As of October 2017Welcome Home to 2700 Tree Meadow Loop in Fast Growing Apopka! You will not be disappointed as you drive through this quiet and newer gated community and pull up to the Grand Corner Property! Surrounded by mature landscaping with 3 car side entry garage, this beautiful property will capture you from the start! Spectacular home features 5 Bedrooms and 4 Full Baths with 2 Open Concept Living Spaces, a Loft and an Office! Kitchen is spacious with lots of cabinetry, countertops, Stainless Steel Appliances and a convenient Butler's Pantry! Living and Dining Spaces have amazing coffered ceilings and lots of incredible windows. The Family Room overlooks the beautiful yard and features pre-wiring for a projector TV! There is a convenient In Law Suite on the First level with a walk in closet and Jack and Jill Full Bath; Home Features amazing built in surround sound with panels on the walls to enjoy music throughout! A Perfect Home to Host or Entertain Friends and Family with large Open Concept Living Spaces and plenty of room to move outside through two large Sliders to a spacious Back Porch and yard which overlooks a Park; The Grand Master Suite features a sitting area, two walk in closets and incredible en suite with a large shower; all secondary bedrooms are large with access to Full Baths; also featured in this amazing home is a large indoor laundry room. Located in a beautiful community right off of the new exit, this home has it all, Location, Size, Upgrades and Beauty! Call Today!
Last Agent to Sell the Property
PREMIER SOTHEBYS INT'L REALTY License #625604 Listed on: 09/04/2017

Home Details
Home Type
- Single Family
Est. Annual Taxes
- $4,079
Year Built
- Built in 2013
Lot Details
- 0.41 Acre Lot
- Mature Landscaping
- Corner Lot
- Landscaped with Trees
- Property is zoned R-1AAA
HOA Fees
- $99 Monthly HOA Fees
Parking
- 3 Car Attached Garage
- Parking Pad
- Rear-Facing Garage
- Side Facing Garage
- Garage Door Opener
Home Design
- Bi-Level Home
- Slab Foundation
- Shingle Roof
- Block Exterior
- Stucco
Interior Spaces
- 3,961 Sq Ft Home
- Open Floorplan
- Ceiling Fan
- Entrance Foyer
- Family Room Off Kitchen
- Combination Dining and Living Room
- Den
- Loft
- Park or Greenbelt Views
- Laundry in unit
Kitchen
- Eat-In Kitchen
- Oven
- Range
- Dishwasher
- Disposal
Flooring
- Carpet
- Ceramic Tile
Bedrooms and Bathrooms
- 5 Bedrooms
- Split Bedroom Floorplan
- Walk-In Closet
- 4 Full Bathrooms
Outdoor Features
- Deck
- Covered Patio or Porch
- Exterior Lighting
Utilities
- Zoned Heating and Cooling
- High Speed Internet
- Cable TV Available
Community Details
- Oak Ridge Sub Subdivision
- The community has rules related to deed restrictions
Listing and Financial Details
- Visit Down Payment Resource Website
- Legal Lot and Block 130 / 1
- Assessor Parcel Number 18-20-28-6099-01-300
Ownership History
Purchase Details
Home Financials for this Owner
Home Financials are based on the most recent Mortgage that was taken out on this home.Purchase Details
Home Financials for this Owner
Home Financials are based on the most recent Mortgage that was taken out on this home.Similar Homes in Apopka, FL
Home Values in the Area
Average Home Value in this Area
Purchase History
| Date | Type | Sale Price | Title Company |
|---|---|---|---|
| Warranty Deed | $349,000 | Watson Title Services Inc | |
| Special Warranty Deed | $313,214 | Ryland Title Company |
Mortgage History
| Date | Status | Loan Amount | Loan Type |
|---|---|---|---|
| Open | $55,000 | New Conventional | |
| Open | $340,318 | VA | |
| Closed | $349,000 | VA | |
| Previous Owner | $307,540 | FHA |
Property History
| Date | Event | Price | Change | Sq Ft Price |
|---|---|---|---|---|
| 07/07/2025 07/07/25 | For Sale | $710,000 | +103.4% | $179 / Sq Ft |
| 01/29/2018 01/29/18 | Off Market | $349,000 | -- | -- |
| 10/30/2017 10/30/17 | Sold | $349,000 | -2.5% | $88 / Sq Ft |
| 09/21/2017 09/21/17 | Pending | -- | -- | -- |
| 09/04/2017 09/04/17 | For Sale | $357,900 | -- | $90 / Sq Ft |
Tax History Compared to Growth
Tax History
| Year | Tax Paid | Tax Assessment Tax Assessment Total Assessment is a certain percentage of the fair market value that is determined by local assessors to be the total taxable value of land and additions on the property. | Land | Improvement |
|---|---|---|---|---|
| 2025 | $4,975 | $358,476 | -- | -- |
| 2024 | $4,650 | $358,476 | -- | -- |
| 2023 | $4,650 | $338,226 | $0 | $0 |
| 2022 | $4,457 | $328,375 | $0 | $0 |
| 2021 | $4,392 | $318,811 | $0 | $0 |
| 2020 | $4,209 | $314,409 | $0 | $0 |
| 2019 | $4,280 | $307,340 | $0 | $0 |
| 2018 | $4,242 | $301,609 | $40,000 | $261,609 |
| 2017 | $4,085 | $294,603 | $40,000 | $254,603 |
| 2016 | $4,079 | $281,736 | $35,000 | $246,736 |
| 2015 | $4,360 | $298,492 | $25,000 | $273,492 |
| 2014 | $4,700 | $277,432 | $30,000 | $247,432 |
Agents Affiliated with this Home
-
Tara Haefner
T
Seller's Agent in 2025
Tara Haefner
KELLER WILLIAMS HERITAGE REALTY
(407) 416-6077
1 in this area
39 Total Sales
-
Lynda Miller

Seller's Agent in 2017
Lynda Miller
PREMIER SOTHEBYS INT'L REALTY
(407) 620-2924
10 in this area
142 Total Sales
-
Derek Beauchesne
D
Buyer's Agent in 2017
Derek Beauchesne
LIVE FLORIDA NOW LLC
(407) 937-9231
1 in this area
55 Total Sales
Map
Source: Stellar MLS
MLS Number: O5534558
APN: 18-2028-6099-01-300
- 2461 Woodbark St
- 4550 Chandler Rd
- 4176 Golden Willow Cir
- 2327 Palmetum Loop
- 2393 Appy Ln
- 4443 Pine Gold Ave
- 4288 Tigris Dr
- 2295 Appy Ln
- 3497 Lemon Button Trace
- 3057 Water Clover Ct
- 4417 Plymouth Sorrento Rd
- 3052 Water Clover Ct
- 2749 Sand Oak Loop
- 3028 Water Clover Ct
- 3004 Water Clover Ct
- 2781 Sand Oak Loop
- Radcliff Plan at Acuera Estates
- Hudson Plan at Acuera Estates
- Sequoia Plan at Acuera Estates
- Canterbury Plan at Acuera Estates
