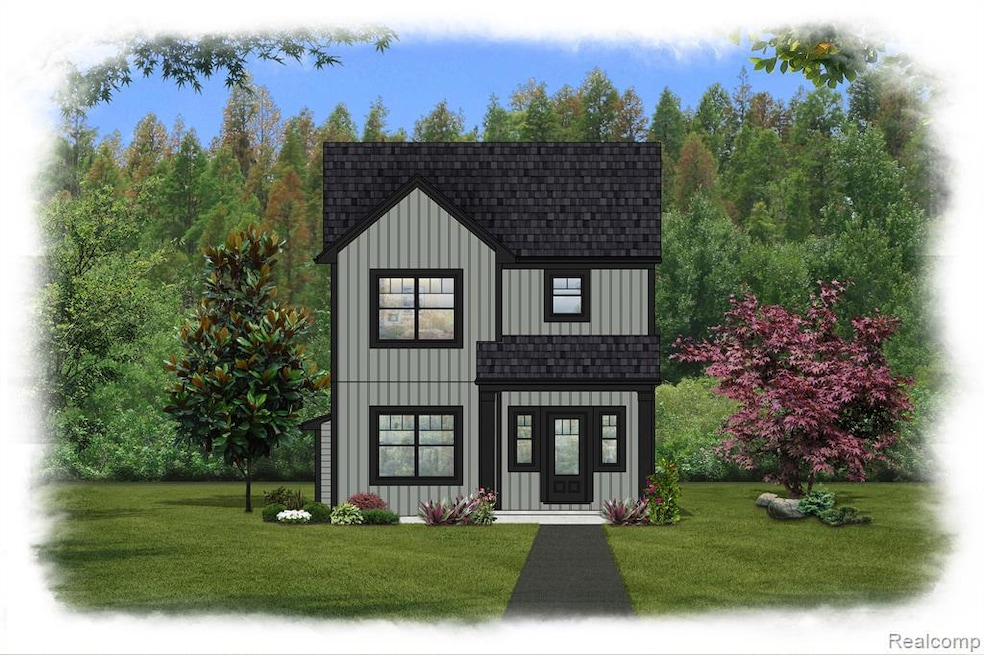2700 Vendome Ave Rochester Hills, MI 48309
Estimated payment $2,729/month
Total Views
47,303
3
Beds
2.5
Baths
2,050
Sq Ft
$244
Price per Sq Ft
Highlights
- Colonial Architecture
- Mud Room
- Walk-In Pantry
- Freestanding Bathtub
- No HOA
- 2 Car Detached Garage
About This Home
To be built.. another great Hillan Home! This great open plan includes: wide plank engineered floors; granite or quartz tops, custom cabinets, huge island, walk-in pantry and stainless appliances; mudroom with custom built-ins; bright living room with gas fireplace; 1st floor laundry; 1st floor primary suite with private bath with free standing tub plus glass enclosed, full tile stand up shower; dual sink vanity in extra full bath for kids/guests; 9'4" basement ceiling, pre-plumbed for 3rd full bath; 2 car detached garage with opener. Sprinklers, sod and landscape included! Other lots available!
Home Details
Home Type
- Single Family
Est. Annual Taxes
Year Built
- Built in 2025
Lot Details
- 6,098 Sq Ft Lot
- Lot Dimensions are 40.00 x 150.00
Parking
- 2 Car Detached Garage
Home Design
- Colonial Architecture
- Craftsman Architecture
- Brick Exterior Construction
- Poured Concrete
- Asphalt Roof
- Vinyl Construction Material
Interior Spaces
- 2,050 Sq Ft Home
- 1.5-Story Property
- Ceiling Fan
- Gas Fireplace
- Mud Room
- Living Room with Fireplace
- Unfinished Basement
Kitchen
- Walk-In Pantry
- Self-Cleaning Oven
- Free-Standing Gas Range
- Range Hood
- Microwave
- Dishwasher
- Disposal
Bedrooms and Bathrooms
- 3 Bedrooms
- Freestanding Bathtub
Outdoor Features
- Patio
- Porch
Location
- Ground Level
Utilities
- Forced Air Heating and Cooling System
- Vented Exhaust Fan
- Heating System Uses Natural Gas
- Natural Gas Water Heater
- Sewer in Street
Listing and Financial Details
- Home warranty included in the sale of the property
- Assessor Parcel Number 1532152004
Community Details
Overview
- No Home Owners Association
- Coolidge Highway Sub Avon Twp Subdivision
Amenities
- Laundry Facilities
Map
Create a Home Valuation Report for This Property
The Home Valuation Report is an in-depth analysis detailing your home's value as well as a comparison with similar homes in the area
Home Values in the Area
Average Home Value in this Area
Tax History
| Year | Tax Paid | Tax Assessment Tax Assessment Total Assessment is a certain percentage of the fair market value that is determined by local assessors to be the total taxable value of land and additions on the property. | Land | Improvement |
|---|---|---|---|---|
| 2022 | $425 | $30,240 | $0 | $0 |
| 2018 | $668 | $19,120 | $0 | $0 |
| 2017 | $655 | $19,120 | $0 | $0 |
| 2015 | -- | $19,120 | $0 | $0 |
| 2014 | -- | $19,120 | $0 | $0 |
| 2011 | -- | $16,890 | $0 | $0 |
Source: Public Records
Property History
| Date | Event | Price | Change | Sq Ft Price |
|---|---|---|---|---|
| 09/08/2025 09/08/25 | For Sale | $499,900 | -- | $244 / Sq Ft |
Source: Realcomp
Purchase History
| Date | Type | Sale Price | Title Company |
|---|---|---|---|
| Warranty Deed | $30,000 | Visionary Title Agency | |
| Warranty Deed | $30,000 | Visionary Title Agency |
Source: Public Records
Mortgage History
| Date | Status | Loan Amount | Loan Type |
|---|---|---|---|
| Closed | $0 | Credit Line Revolving |
Source: Public Records
Source: Realcomp
MLS Number: 20251034290
APN: 15-32-152-004
Nearby Homes
- 3141 Rockhaven Ave
- 0 Auburn Rd Unit 50179839
- 44 Quail St
- 2912 Nightingale St
- 4444 Angara Dr
- 2222 Angara Dr
- 1111 Angara Dr Unit 5
- 1111 Angara Dr Unit 6
- 1111 Angara Dr Unit 8
- 1111 Angara Dr Unit 14
- 1111 Angara Dr Unit 15
- 1111 Angara Dr Unit 16
- 1111 Angara Dr Unit 24
- 1111 Angara Dr Unit 25
- 1111 Angara Dr Unit 23
- 1111 Angara Dr Unit 26
- 7777 Angara Dr
- 1 Angara Dr
- 3 Angara Dr
- 5 Angara Dr
- 2105 Russet Dr
- 3617 S Adams Rd
- 3280 S Adams Rd
- 3576 Marketplace Cir
- 124 Optimist Ct
- 2450 Norfolk
- 3875 Forester Blvd
- 2251 Crystal Dr
- 3500 Fountain Ln
- 1931 Allenway Ct
- 1935 Allenway Ct
- 3358-3384 Auburn Rd
- 6901 Dakota Dr
- 201 N Squirrel Rd
- 1514 Charter Oak Dr
- 1850 Ludgate Ln
- 3250 Auburn Rd
- 1887 Fleetwood Dr
- 930 W Auburn Rd
- 2800 Overlook Dr





