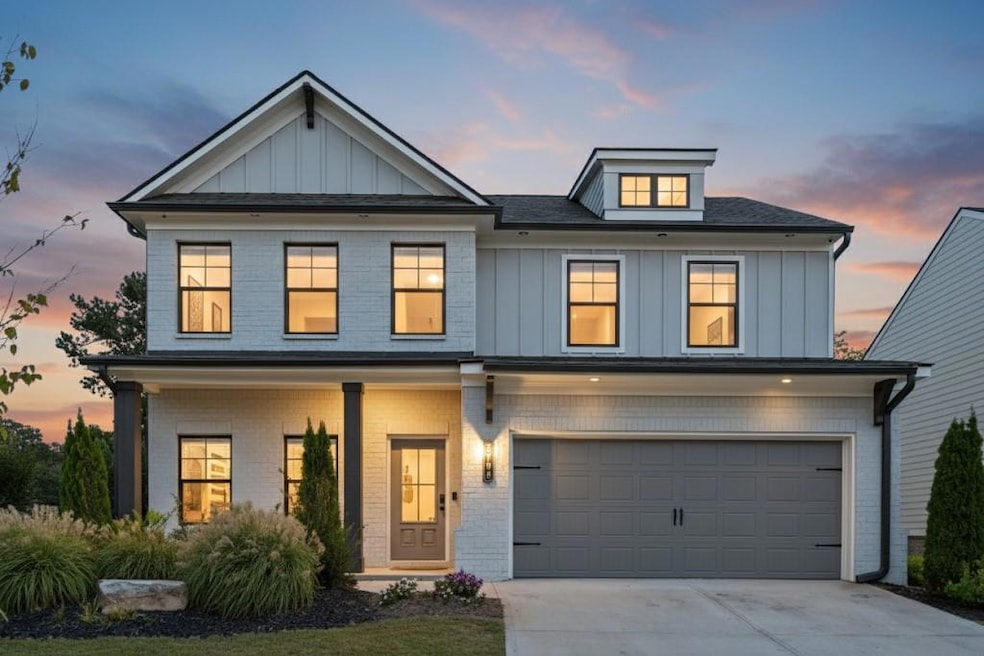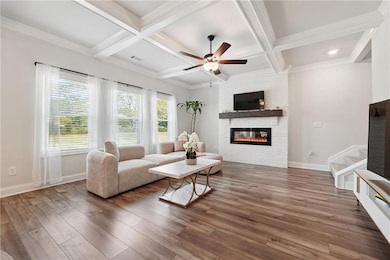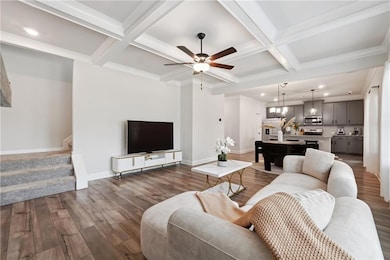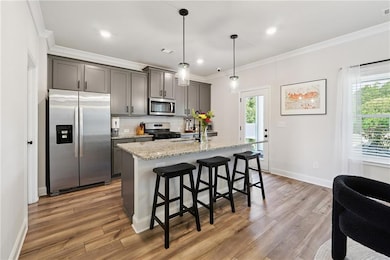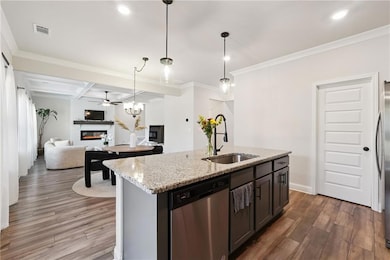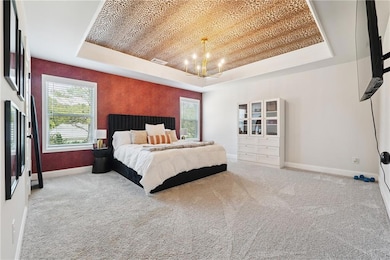2700 Westgate Park Dr Loganville, GA 30052
Estimated payment $3,361/month
Highlights
- Private Lot
- Traditional Architecture
- Solid Surface Countertops
- Trip Elementary School Rated A
- Great Room
- Community Pool
About This Home
Welcome to this stunning newly built home located in the highly sought-after Grayson High School District. Featuring an open-concept design, the main floor boasts a spacious great room with a cozy fireplace and elegant coffered ceiling, perfect for gatherings and relaxation.
The chef’s kitchen offers a massive island, abundant cabinetry, stainless steel appliances, a walk-in pantry, and a breakfast nook filled with natural light. A guest suite with a full bath is conveniently located on the main level, ideal for visitors or multi-generational living.
Upstairs, the primary suite impresses with a tray ceiling, spa-like bath with dual vanities, a glass-enclosed shower, and a massive walk-in closet. Two additional bedrooms share a full bath, and a versatile loft adds extra living space. A laundry room completes the upper level.
Additional highlights include a sunroom and rear porch overlooking a large backyard, offering the perfect setting for outdoor entertaining. A spacious 2-car attached garage provides both storage and convenience.
Don’t miss this opportunity to own a beautifully designed, move-in ready home in an excellent location!
Listing Agent
Weichert, Realtors - The Collective License #428256 Listed on: 09/23/2025

Home Details
Home Type
- Single Family
Est. Annual Taxes
- $6,280
Year Built
- Built in 2023
Lot Details
- 0.26 Acre Lot
- Private Lot
HOA Fees
- $50 Monthly HOA Fees
Parking
- 2 Car Attached Garage
- Front Facing Garage
Home Design
- Traditional Architecture
- Beach House
- Slab Foundation
- Composition Roof
Interior Spaces
- 2,222 Sq Ft Home
- 2-Story Property
- Coffered Ceiling
- Ceiling height of 9 feet on the main level
- Ceiling Fan
- Factory Built Fireplace
- Double Pane Windows
- Insulated Windows
- Entrance Foyer
- Family Room with Fireplace
- Great Room
- Formal Dining Room
- Carpet
- Fire and Smoke Detector
Kitchen
- Breakfast Area or Nook
- Open to Family Room
- Walk-In Pantry
- Electric Oven
- Gas Cooktop
- Microwave
- Dishwasher
- Kitchen Island
- Solid Surface Countertops
- Wood Stained Kitchen Cabinets
- Disposal
Bedrooms and Bathrooms
- Walk-In Closet
- Dual Vanity Sinks in Primary Bathroom
- Shower Only
Laundry
- Laundry Room
- Laundry on upper level
Outdoor Features
- Patio
- Front Porch
Location
- Property is near schools
- Property is near shops
Schools
- Trip Elementary School
- Bay Creek Middle School
- Grayson High School
Utilities
- Forced Air Zoned Heating and Cooling System
- Heating System Uses Natural Gas
- 110 Volts
- Gas Water Heater
Listing and Financial Details
- Assessor Parcel Number R5133 323
Community Details
Overview
- $600 Initiation Fee
- Westgate Estates Subdivision
Recreation
- Community Pool
- Trails
Map
Home Values in the Area
Average Home Value in this Area
Tax History
| Year | Tax Paid | Tax Assessment Tax Assessment Total Assessment is a certain percentage of the fair market value that is determined by local assessors to be the total taxable value of land and additions on the property. | Land | Improvement |
|---|---|---|---|---|
| 2024 | $6,280 | $168,800 | $30,000 | $138,800 |
Property History
| Date | Event | Price | List to Sale | Price per Sq Ft | Prior Sale |
|---|---|---|---|---|---|
| 11/05/2025 11/05/25 | Price Changed | $529,000 | -3.6% | $238 / Sq Ft | |
| 10/13/2025 10/13/25 | Price Changed | $549,000 | -1.1% | $247 / Sq Ft | |
| 09/23/2025 09/23/25 | For Sale | $555,000 | +9.6% | $250 / Sq Ft | |
| 12/20/2024 12/20/24 | Sold | $506,299 | -1.7% | $228 / Sq Ft | View Prior Sale |
| 10/24/2024 10/24/24 | Pending | -- | -- | -- | |
| 09/11/2024 09/11/24 | For Sale | $514,959 | -- | $232 / Sq Ft |
Purchase History
| Date | Type | Sale Price | Title Company |
|---|---|---|---|
| Warranty Deed | -- | -- | |
| Warranty Deed | $506,299 | -- |
Mortgage History
| Date | Status | Loan Amount | Loan Type |
|---|---|---|---|
| Previous Owner | $405,038 | New Conventional |
Source: First Multiple Listing Service (FMLS)
MLS Number: 7654373
APN: 5-133-323
- 556 Hyde Ridge Trail
- 2720 Meadow Gate Way
- 3593 Dover Run Ln
- 495 Sterling Creek Way
- 625 Hope Hollow Rd
- 802 Cooper Rd
- 2473 Rathburn Cir
- 2487 Rathburn Cir
- 345 McKenzie Grace Ln
- 2606 Dorset Ln
- 2584 Loganville Hwy
- 2634 Bay Crest Ln
- 2521 Livingston Ct
- 5191 Loganville Hwy
- 2557 Bay Crest Ln
- 523 Besra Dr
- 559 Madison Park Dr
- 2710 Meadow Gate Way
- 3230 Westgate Park Dr
- 3140 Westgate Park Dr
- 3030 Westgate Park Dr
- 495 Sterling Creek Way
- 3662 Dover Run Ln
- 522 Pecan Creek Way
- 3370 Westgate Park Dr
- 727 Ruddy Dr
- 3011 Nuttall Oak Ct
- 2665 Mourning Dove Dr Unit LOT 51
- 2665 Mourning Dove Dr
- 777 Sunset Down Ct SW
- 540 Langley Creek Dr
- 790 Stonebranch Dr
- 141 Brownsmill Dr
- 2962 Hawthorn Farm Blvd
- 731 Langley Farms Dr
- 2787 Malton Way
- 901 Porchlight Dr
