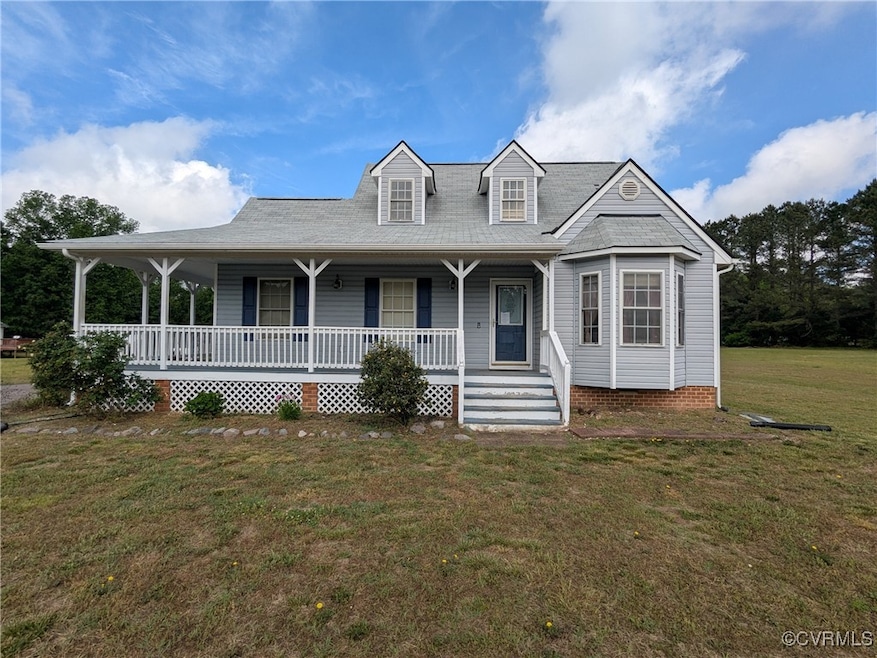
27000 Greenhead Dr North Dinwiddie, VA 23805
Highlights
- 1.5 Acre Lot
- Wood Flooring
- Forced Air Heating and Cooling System
- Cape Cod Architecture
- Solid Surface Countertops
- Dining Area
About This Home
As of August 20255/15/2025 - THERE IS AN OFFER THAT IS AWAITING SELLER RATIFICATION. Don’t miss your chance to own this charming 3-bedroom, 1.5-bath Cape Cod situated on 1.5 acres of beautiful land! This home is packed with potential and ready for its next owner to make it shine. Step inside to find a spacious living room, an eat-in kitchen, and a formal dining room that can easily double as a home office. The first-floor primary suite features a large bathroom with dual vanities, a relaxing soaking tub, and a stand-up shower. Upstairs, you’ll find two generously sized bedrooms and a convenient hall bath. With room to personalize both inside and out, this is a fantastic opportunity to make this home your own. Schedule your showing today—this gem won’t last long!
Last Agent to Sell the Property
804 Real Estate, LLC License #0225177324 Listed on: 05/08/2025
Home Details
Home Type
- Single Family
Est. Annual Taxes
- $1,599
Year Built
- Built in 2001
Lot Details
- 1.5 Acre Lot
- Level Lot
- Zoning described as R1
Home Design
- Cape Cod Architecture
- Frame Construction
- Shingle Roof
- Composition Roof
- Vinyl Siding
Interior Spaces
- 1,837 Sq Ft Home
- 1-Story Property
- Dining Area
- Crawl Space
- Solid Surface Countertops
Flooring
- Wood
- Partially Carpeted
- Linoleum
Bedrooms and Bathrooms
- 3 Bedrooms
Parking
- Driveway
- Paved Parking
- Off-Street Parking
Schools
- Sutherland Elementary School
- Dinwiddie Middle School
- Dinwiddie High School
Utilities
- Forced Air Heating and Cooling System
- Well
- Water Heater
- Septic Tank
Community Details
- Duck Creek Subdivision
Listing and Financial Details
- REO, home is currently bank or lender owned
- Assessor Parcel Number 15790
Ownership History
Purchase Details
Home Financials for this Owner
Home Financials are based on the most recent Mortgage that was taken out on this home.Purchase Details
Purchase Details
Similar Homes in the area
Home Values in the Area
Average Home Value in this Area
Purchase History
| Date | Type | Sale Price | Title Company |
|---|---|---|---|
| Special Warranty Deed | $242,500 | None Listed On Document | |
| Trustee Deed | $235,935 | None Listed On Document | |
| Deed | $143,000 | -- |
Mortgage History
| Date | Status | Loan Amount | Loan Type |
|---|---|---|---|
| Open | $250,000 | New Conventional |
Property History
| Date | Event | Price | Change | Sq Ft Price |
|---|---|---|---|---|
| 08/28/2025 08/28/25 | Sold | $389,000 | 0.0% | $212 / Sq Ft |
| 08/05/2025 08/05/25 | Pending | -- | -- | -- |
| 07/30/2025 07/30/25 | For Sale | $389,000 | 0.0% | $212 / Sq Ft |
| 07/27/2025 07/27/25 | Pending | -- | -- | -- |
| 07/24/2025 07/24/25 | For Sale | $389,000 | +60.4% | $212 / Sq Ft |
| 06/09/2025 06/09/25 | Sold | $242,500 | +21.3% | $132 / Sq Ft |
| 05/16/2025 05/16/25 | Pending | -- | -- | -- |
| 05/08/2025 05/08/25 | For Sale | $200,000 | -- | $109 / Sq Ft |
Tax History Compared to Growth
Tax History
| Year | Tax Paid | Tax Assessment Tax Assessment Total Assessment is a certain percentage of the fair market value that is determined by local assessors to be the total taxable value of land and additions on the property. | Land | Improvement |
|---|---|---|---|---|
| 2024 | $1,599 | $190,400 | $27,500 | $162,900 |
| 2023 | $1,504 | $190,400 | $27,500 | $162,900 |
| 2022 | $1,504 | $190,400 | $27,500 | $162,900 |
| 2021 | $1,504 | $190,400 | $27,500 | $162,900 |
| 2020 | $1,504 | $190,400 | $27,500 | $162,900 |
| 2019 | $1,504 | $190,400 | $27,500 | $162,900 |
| 2018 | $1,433 | $181,400 | $27,500 | $153,900 |
| 2017 | $1,433 | $181,400 | $27,500 | $153,900 |
| 2016 | $1,433 | $181,400 | $0 | $0 |
| 2015 | -- | $0 | $0 | $0 |
| 2014 | -- | $0 | $0 | $0 |
| 2013 | -- | $0 | $0 | $0 |
Agents Affiliated with this Home
-
Logan Ryan

Seller's Agent in 2025
Logan Ryan
Long & Foster
(804) 683-0395
2 in this area
39 Total Sales
-
Kevin Randesi

Seller's Agent in 2025
Kevin Randesi
804 Real Estate, LLC
(804) 683-4042
15 in this area
97 Total Sales
-
Shelly Taylor Hedrick

Buyer's Agent in 2025
Shelly Taylor Hedrick
Ingram & Associates-Hopewell
(804) 586-1181
14 in this area
177 Total Sales
Map
Source: Central Virginia Regional MLS
MLS Number: 2512993
APN: 35C-3-12
- 9902 Vaughan Rd
- 10129 Squirrel Level Rd
- 28312 Butler Branch Rd
- 24925 Smith Grove Rd
- 11701 Johnson Rd
- 36C1 Duncan Rd
- 10966 Bland Ridge Dr
- 600 Ravenscroft Rd
- 30307 Victoria Way
- 10873 Bland Ridge Dr
- 30305 Victoria Way
- 11512 Duncan Rd
- 9910 Duncan Rd
- 2601 Squirrel Level Rd
- 12205 Duncan Rd
- 12023 Duncan Rd
- 1809 Tudor Ln
- 1801 Tudor Ln
- 2930 Brierwood Rd
- 1956 Squirrel Level Rd






