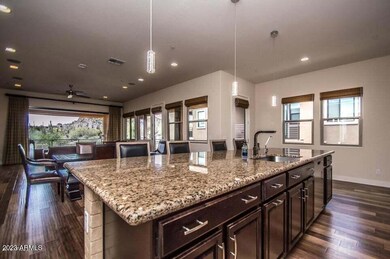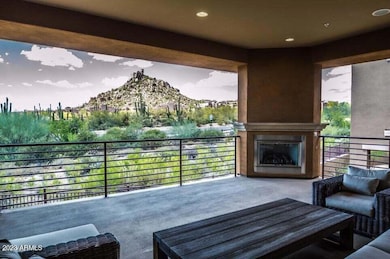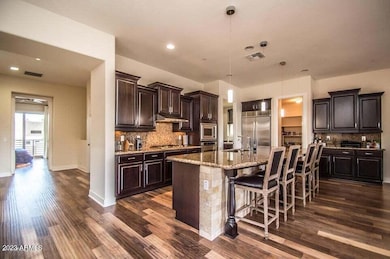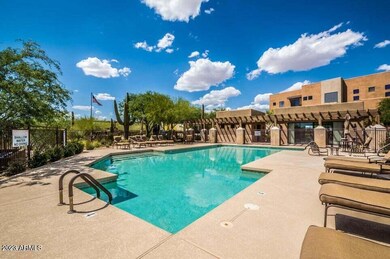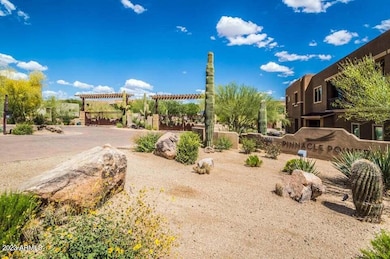27000 N Alma School Pkwy Unit 2004 Scottsdale, AZ 85262
Troon North NeighborhoodHighlights
- Fitness Center
- Unit is on the top floor
- Mountain View
- Sonoran Trails Middle School Rated A-
- Gated Community
- Outdoor Fireplace
About This Home
LONG TERM RENTAL, upgraded to the nines; more so than the models! Over $140,000 in upgrades including an Elevator, 2 master Suites connection to balconies, Stunning hardwood flooring, upgraded appliance package, cabinetry, granite, plumbing faucets and fixtures, sound system, electrical fixtures and wiring, tile work, multi-panel pocket slider, custom window treatments with remotes, and patio fire place. AMAZING SUNSETS with stunning views of Pinnacle Peak and Troon Mountain, a truly spectacular setting!!!!
Listing Agent
BYHOMZ Realty Brokerage Phone: 602-315-4428 License #BR626307000 Listed on: 11/19/2024
Townhouse Details
Home Type
- Townhome
Est. Annual Taxes
- $2,731
Year Built
- Built in 2014
Lot Details
- 2,554 Sq Ft Lot
- Two or More Common Walls
- Private Streets
- Wrought Iron Fence
- Block Wall Fence
- Sprinklers on Timer
Parking
- 2 Car Direct Access Garage
- Garage ceiling height seven feet or more
Home Design
- Wood Frame Construction
- Foam Roof
- Stucco
Interior Spaces
- 2,627 Sq Ft Home
- 2-Story Property
- Elevator
- Ceiling height of 9 feet or more
- Ceiling Fan
- Gas Fireplace
- Double Pane Windows
- Low Emissivity Windows
- Mountain Views
Kitchen
- Breakfast Bar
- Gas Cooktop
- Built-In Microwave
- Kitchen Island
- Granite Countertops
Flooring
- Wood
- Tile
Bedrooms and Bathrooms
- 3 Bedrooms
- Primary Bathroom is a Full Bathroom
- 3 Bathrooms
- Double Vanity
- Bathtub With Separate Shower Stall
Laundry
- Laundry on upper level
- Gas Dryer Hookup
Home Security
Outdoor Features
- Balcony
- Covered patio or porch
- Outdoor Fireplace
Location
- Unit is on the top floor
Schools
- Black Mountain Elementary School
- Sonoran Trails Middle School
- Cactus Shadows High School
Utilities
- Central Air
- Heating System Uses Natural Gas
- High Speed Internet
- Cable TV Available
Listing and Financial Details
- Property Available on 1/1/25
- $300 Move-In Fee
- Rent includes rental tax
- 12-Month Minimum Lease Term
- $55 Application Fee
- Tax Lot 2004
- Assessor Parcel Number 216-80-297
Community Details
Overview
- Property has a Home Owners Association
- Pinnacle Pointe HOA, Phone Number (480) 361-8007
- Pinnacle Pointe Subdivision, The Pinnacle Floorplan
Recreation
- Fitness Center
- Community Pool
- Community Spa
Security
- Gated Community
- Fire Sprinkler System
Map
Source: Arizona Regional Multiple Listing Service (ARMLS)
MLS Number: 6785780
APN: 216-80-297
- 26699 N 104th Way
- 10585 E Crescent Moon Dr Unit 44
- 10585 E Crescent Moon Dr Unit 33
- 10585 E Crescent Moon Dr Unit 45
- 10585 E Crescent Moon Dr Unit 46
- 11070 E Bent Tree Dr
- 27440 N Alma School Pkwy Unit 122
- 27440 N Alma School Pkwy Unit 101
- 27440 N Alma School Pkwy Unit 116
- 25825 N 106th Way
- 10869 E Hedgehog Place
- 10751 E Candlewood Dr
- 10648 E Greythorn Dr Unit 2
- 27518 N 103rd St
- 10977 E Oberlin Way
- 28011 N 109th Way
- 11324 E Diamond Cholla Dr
- 10941 E Oberlin Way
- 25555 N Windy Walk Dr Unit 77
- 10473 E Greythorn Dr Unit 36
- 27000 N Alma School Pkwy Unit 2032
- 27000 N Alma School Pkwy Unit 1016
- 27000 N Alma School Pkwy Unit 1029
- 27000 N Alma School Pkwy Unit 2006
- 27000 N Alma School Pkwy Unit 1012
- 26627 N 104th Way
- 10465 E Pinnacle Peak Pkwy Unit 100
- 27601 N 110th Place Unit 12
- 27807 N 108th Way
- 25555 N Windy Walk Dr Unit 17
- 11056 E Oberlin Way
- 11160 E Greythorn Dr
- 26362 N 115th St
- 28504 N 108th Way
- 10326 E Buckskin Trail
- 10911 E Mark Ln
- 11650 E Four Peaks Rd
- 11302 E White Feather Ln
- 11542 E Desert Willow Dr
- 27961 N 114th Way

