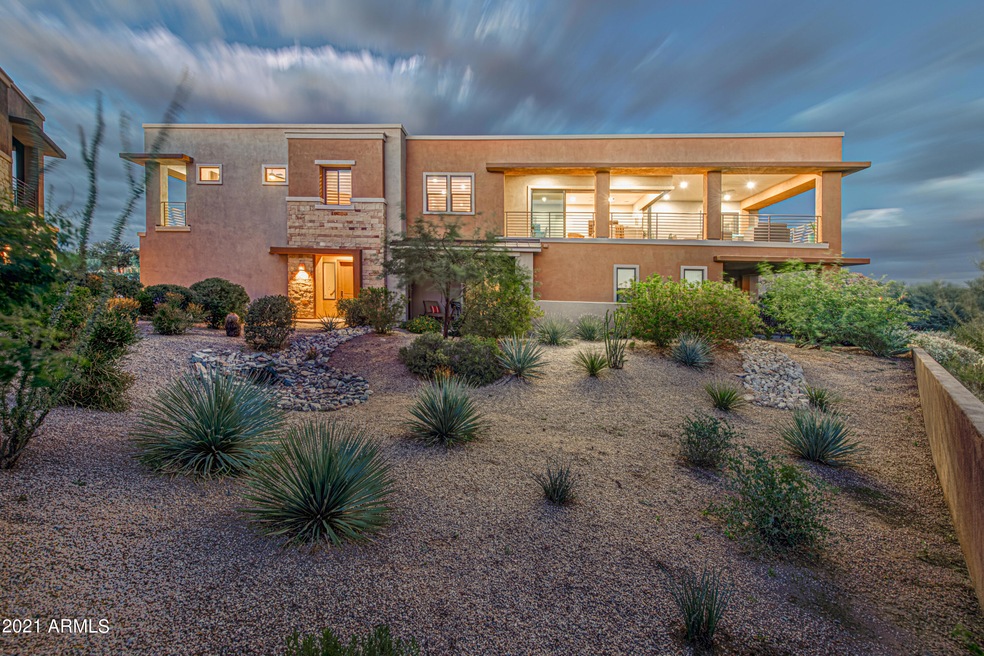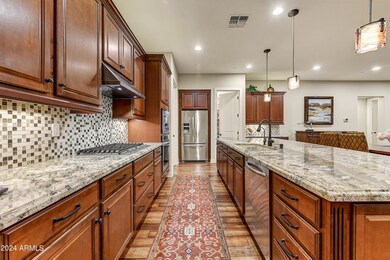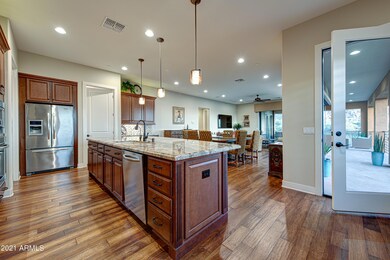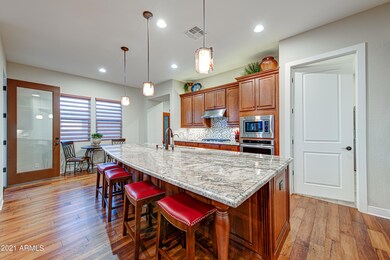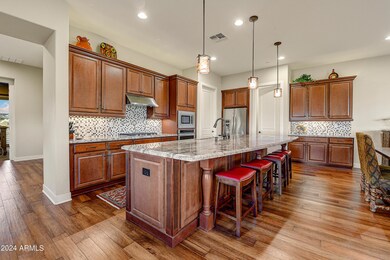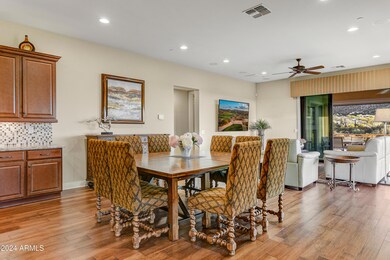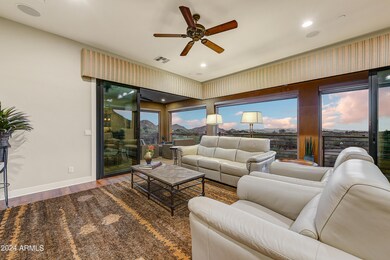
27000 N Alma School Pkwy Unit 2034 Scottsdale, AZ 85262
Troon North NeighborhoodHighlights
- Fitness Center
- Gated Community
- Wood Flooring
- Sonoran Trails Middle School Rated A-
- Contemporary Architecture
- Granite Countertops
About This Home
As of December 2024Incredible opportunity to own this highly customized Townhouse in Pinnacle Pointe. Located directly across from Four Seasons Scottsdale, Troon North with views out every window, this 2627 sqft, 3 bed, 3 bath Townhouse offers the ease of lock-n-leave living while giving you some of the best views in the Valley. This property is loaded with custom features including a private wood paneled handicap accessible elevator, wood floors, open chef kitchen with stainless steel KitchenAid appliances, granite countertops, accent lighting, walk-in pantry, and large laundry room. From the open great room you'll enjoy sunsets and city lights from your HUGE double retractable sliding window systems, and wrap around patio with newly installed motorized sunshades.
Last Agent to Sell the Property
SERHANT. Brokerage Phone: 6023913661 License #SA585837000 Listed on: 10/21/2024

Townhouse Details
Home Type
- Townhome
Est. Annual Taxes
- $2,034
Year Built
- Built in 2015
Lot Details
- 2,554 Sq Ft Lot
- Desert faces the front and back of the property
HOA Fees
- $430 Monthly HOA Fees
Parking
- 2 Car Garage
Home Design
- Contemporary Architecture
- Wood Frame Construction
- Built-Up Roof
- Stucco
Interior Spaces
- 2,627 Sq Ft Home
- 2-Story Property
- Elevator
- Ceiling height of 9 feet or more
- Double Pane Windows
- Tinted Windows
- Security System Owned
Kitchen
- Eat-In Kitchen
- Gas Cooktop
- Built-In Microwave
- Kitchen Island
- Granite Countertops
Flooring
- Wood
- Carpet
- Tile
Bedrooms and Bathrooms
- 3 Bedrooms
- Primary Bathroom is a Full Bathroom
- 3 Bathrooms
- Dual Vanity Sinks in Primary Bathroom
- Bathtub With Separate Shower Stall
Outdoor Features
- Balcony
- Covered Patio or Porch
Schools
- Black Mountain Elementary School
- Sonoran Trails Middle School
- Cactus Shadows High School
Utilities
- Central Air
- Heating System Uses Natural Gas
- Water Softener
- High Speed Internet
- Cable TV Available
Listing and Financial Details
- Tax Lot 2034
- Assessor Parcel Number 216-80-321
Community Details
Overview
- Association fees include insurance, pest control, ground maintenance, street maintenance, front yard maint, roof replacement, maintenance exterior
- Tri City Prop Mgnt Association, Phone Number (480) 844-2224
- Built by Family Development
- Eagles Pass Subdivision
Recreation
- Fitness Center
- Heated Community Pool
- Community Spa
Additional Features
- Recreation Room
- Gated Community
Ownership History
Purchase Details
Home Financials for this Owner
Home Financials are based on the most recent Mortgage that was taken out on this home.Purchase Details
Purchase Details
Similar Homes in Scottsdale, AZ
Home Values in the Area
Average Home Value in this Area
Purchase History
| Date | Type | Sale Price | Title Company |
|---|---|---|---|
| Warranty Deed | $1,200,000 | Arizona Brokers Title | |
| Quit Claim Deed | -- | -- | |
| Warranty Deed | $1,200,000 | Arizona Brokers Title | |
| Cash Sale Deed | $785,237 | First American Title Ins Co | |
| Quit Claim Deed | $1,529,408 | Thomas Title & Escrow |
Mortgage History
| Date | Status | Loan Amount | Loan Type |
|---|---|---|---|
| Open | $485,000 | New Conventional | |
| Closed | $485,000 | New Conventional |
Property History
| Date | Event | Price | Change | Sq Ft Price |
|---|---|---|---|---|
| 12/05/2024 12/05/24 | Sold | $1,200,000 | 0.0% | $457 / Sq Ft |
| 10/21/2024 10/21/24 | For Sale | $1,200,000 | +4.3% | $457 / Sq Ft |
| 12/16/2021 12/16/21 | Sold | $1,150,000 | +15.3% | $438 / Sq Ft |
| 10/20/2021 10/20/21 | Pending | -- | -- | -- |
| 10/12/2021 10/12/21 | For Sale | $997,000 | -- | $380 / Sq Ft |
Tax History Compared to Growth
Tax History
| Year | Tax Paid | Tax Assessment Tax Assessment Total Assessment is a certain percentage of the fair market value that is determined by local assessors to be the total taxable value of land and additions on the property. | Land | Improvement |
|---|---|---|---|---|
| 2025 | $2,034 | $43,564 | -- | -- |
| 2024 | $1,964 | $41,490 | -- | -- |
| 2023 | $1,964 | $72,760 | $14,550 | $58,210 |
| 2022 | $1,886 | $66,210 | $13,240 | $52,970 |
| 2021 | $2,095 | $67,270 | $13,450 | $53,820 |
| 2020 | $2,061 | $51,920 | $10,380 | $41,540 |
| 2019 | $1,995 | $58,460 | $11,690 | $46,770 |
| 2018 | $1,936 | $52,500 | $10,500 | $42,000 |
| 2017 | $1,857 | $52,360 | $10,470 | $41,890 |
| 2016 | $1,846 | $36,950 | $7,390 | $29,560 |
| 2015 | $754 | $13,328 | $13,328 | $0 |
Agents Affiliated with this Home
-
Dan Ward

Seller's Agent in 2024
Dan Ward
SERHANT.
(602) 391-3661
15 in this area
85 Total Sales
-
Derrick Brissette

Seller Co-Listing Agent in 2024
Derrick Brissette
SERHANT.
(602) 750-3312
6 in this area
50 Total Sales
-
Cheryl Solano

Buyer's Agent in 2024
Cheryl Solano
RE/MAX
(480) 518-0181
3 in this area
54 Total Sales
-
Kyle Hermann

Buyer Co-Listing Agent in 2024
Kyle Hermann
RE/MAX
(602) 814-7266
2 in this area
88 Total Sales
-
Ashley Brissette

Seller Co-Listing Agent in 2021
Ashley Brissette
SERHANT.
(480) 466-2020
6 in this area
38 Total Sales
Map
Source: Arizona Regional Multiple Listing Service (ARMLS)
MLS Number: 6773564
APN: 216-80-321
- 27000 N Alma School Pkwy Unit 2037
- 27000 N Alma School Pkwy Unit 2004
- 26699 N 104th Way
- 10585 E Crescent Moon Dr Unit 44
- 10585 E Crescent Moon Dr Unit 33
- 10585 E Crescent Moon Dr Unit 45
- 10585 E Crescent Moon Dr Unit 46
- 27210 N 103rd Way
- 11070 E Bent Tree Dr
- 27440 N Alma School Pkwy Unit 31-5
- 27440 N Alma School Pkwy Unit 101
- 27440 N Alma School Pkwy Unit 116
- 25825 N 106th Way
- 10751 E Candlewood Dr
- 10648 E Greythorn Dr Unit 2
- 27518 N 103rd St
- 10977 E Oberlin Way
- 27269 N 102nd St Unit 268
- 28011 N 109th Way
- 10941 E Oberlin Way
