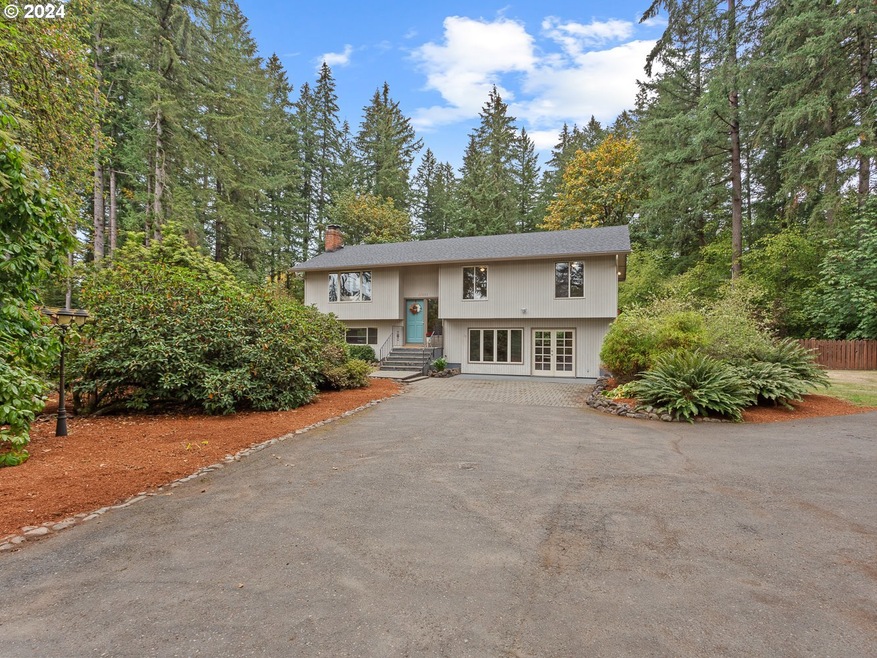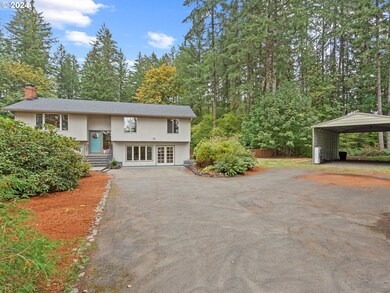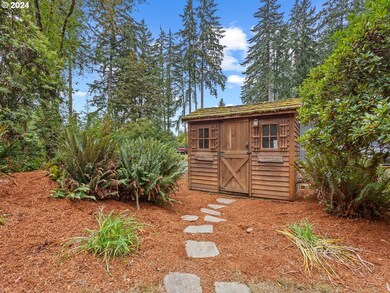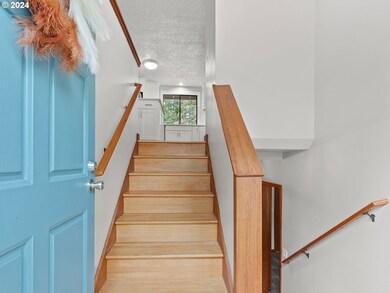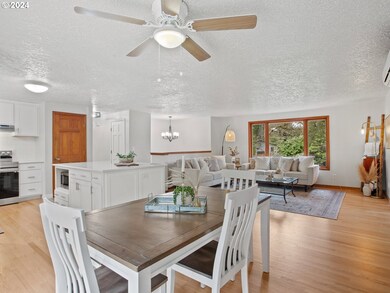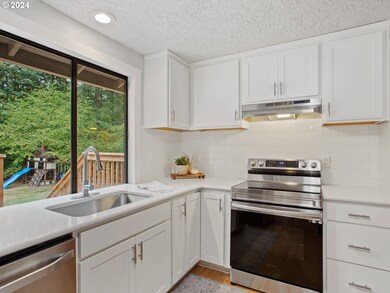
27003 NE 119th Ave Battle Ground, WA 98604
Highlights
- RV Access or Parking
- Deck
- Main Floor Primary Bedroom
- View of Trees or Woods
- Wood Flooring
- Quartz Countertops
About This Home
As of November 2024A perfect blend of country and city, this home's close-in acreage is ideal for a busy lifestyle but gives you a peaceful park-like setting upon returning home. Located close to Lewisville Park on a dead end road. As you enter, you will find hardwood floors, fresh paint, new carpet, and remodeled kitchen but also leaves you room to make your own! Walk out your back door onto your deck overlooking your fully fenced backyard. Enjoy time around the fire pit or just relaxing in privacy. This home has a cedar shed, workshop, and huge RV/carport! All appliances stay with the home including washer and dryer.
Last Agent to Sell the Property
Berkshire Hathaway HomeServices NW Real Estate Brokerage Phone: 503-261-3894 License #22001505 Listed on: 10/10/2024

Last Buyer's Agent
Rebecca Thompson
Redfin License #21036158

Home Details
Home Type
- Single Family
Est. Annual Taxes
- $4,443
Year Built
- Built in 1977
Lot Details
- 1.32 Acre Lot
- Property fronts a private road
- Dirt Road
- Fenced
- Level Lot
- Sprinkler System
- Private Yard
- Garden
- Property is zoned R5
Home Design
- Split Level Home
- Composition Roof
- Plywood Siding Panel T1-11
- Concrete Perimeter Foundation
Interior Spaces
- 2,475 Sq Ft Home
- 2-Story Property
- Ceiling Fan
- Wood Burning Fireplace
- Double Pane Windows
- Family Room
- Living Room
- Dining Room
- Views of Woods
- Washer and Dryer
Kitchen
- Free-Standing Range
- Range Hood
- Stainless Steel Appliances
- Kitchen Island
- Quartz Countertops
Flooring
- Wood
- Wall to Wall Carpet
Bedrooms and Bathrooms
- 4 Bedrooms
- Primary Bedroom on Main
- Walk-in Shower
Finished Basement
- Basement Storage
- Natural lighting in basement
Home Security
- Home Security System
- Security Lights
Parking
- Detached Garage
- Carport
- Workshop in Garage
- Driveway
- RV Access or Parking
Accessible Home Design
- Accessibility Features
Outdoor Features
- Deck
- Fire Pit
- Shed
- Outbuilding
- Porch
Schools
- Daybreak Elementary And Middle School
- Battle Ground High School
Utilities
- Ductless Heating Or Cooling System
- Mini Split Air Conditioners
- Mini Split Heat Pump
- Baseboard Heating
- Well
- Electric Water Heater
- Septic Tank
- High Speed Internet
Community Details
- No Home Owners Association
Listing and Financial Details
- Assessor Parcel Number 225914000
Ownership History
Purchase Details
Home Financials for this Owner
Home Financials are based on the most recent Mortgage that was taken out on this home.Purchase Details
Purchase Details
Home Financials for this Owner
Home Financials are based on the most recent Mortgage that was taken out on this home.Purchase Details
Home Financials for this Owner
Home Financials are based on the most recent Mortgage that was taken out on this home.Purchase Details
Home Financials for this Owner
Home Financials are based on the most recent Mortgage that was taken out on this home.Similar Homes in Battle Ground, WA
Home Values in the Area
Average Home Value in this Area
Purchase History
| Date | Type | Sale Price | Title Company |
|---|---|---|---|
| Warranty Deed | $660,000 | First American Title | |
| Warranty Deed | $660,000 | First American Title | |
| Interfamily Deed Transfer | -- | None Available | |
| Warranty Deed | $582,000 | Wfg Natl Ttl Co Of Clark Cnt | |
| Warranty Deed | $410,000 | Chicago Title Vancouver | |
| Warranty Deed | $295,000 | Chicago Title Insurance |
Mortgage History
| Date | Status | Loan Amount | Loan Type |
|---|---|---|---|
| Open | $594,000 | New Conventional | |
| Closed | $594,000 | New Conventional | |
| Previous Owner | $523,800 | New Conventional | |
| Previous Owner | $413,513 | VA | |
| Previous Owner | $418,815 | VA | |
| Previous Owner | $299,765 | VA | |
| Previous Owner | $282,000 | New Conventional | |
| Previous Owner | $289,656 | FHA | |
| Previous Owner | $197,600 | New Conventional | |
| Previous Owner | $220,000 | New Conventional | |
| Previous Owner | $50,000 | Credit Line Revolving |
Property History
| Date | Event | Price | Change | Sq Ft Price |
|---|---|---|---|---|
| 11/15/2024 11/15/24 | Sold | $660,000 | +1.5% | $267 / Sq Ft |
| 10/15/2024 10/15/24 | Pending | -- | -- | -- |
| 10/10/2024 10/10/24 | For Sale | $650,000 | +11.7% | $263 / Sq Ft |
| 03/26/2021 03/26/21 | Sold | $582,000 | +3.9% | $235 / Sq Ft |
| 02/22/2021 02/22/21 | Pending | -- | -- | -- |
| 02/19/2021 02/19/21 | Price Changed | $559,900 | 0.0% | $226 / Sq Ft |
| 02/19/2021 02/19/21 | For Sale | $559,900 | +2.8% | $226 / Sq Ft |
| 02/02/2021 02/02/21 | Pending | -- | -- | -- |
| 01/29/2021 01/29/21 | For Sale | $544,900 | +30.7% | $220 / Sq Ft |
| 08/16/2018 08/16/18 | Sold | $417,000 | -7.3% | $168 / Sq Ft |
| 07/13/2018 07/13/18 | Pending | -- | -- | -- |
| 04/06/2018 04/06/18 | For Sale | $450,000 | -- | $182 / Sq Ft |
Tax History Compared to Growth
Tax History
| Year | Tax Paid | Tax Assessment Tax Assessment Total Assessment is a certain percentage of the fair market value that is determined by local assessors to be the total taxable value of land and additions on the property. | Land | Improvement |
|---|---|---|---|---|
| 2025 | $4,812 | $563,189 | $238,920 | $324,269 |
| 2024 | $4,443 | $545,094 | $238,920 | $306,174 |
| 2023 | $4,547 | $564,234 | $248,427 | $315,807 |
| 2022 | $3,986 | $528,703 | $222,664 | $306,039 |
| 2021 | $3,971 | $429,611 | $170,018 | $259,593 |
| 2020 | $3,869 | $391,173 | $163,296 | $227,877 |
| 2019 | $3,174 | $373,695 | $163,296 | $210,399 |
| 2018 | $3,861 | $350,408 | $0 | $0 |
| 2017 | $3,239 | $326,511 | $0 | $0 |
| 2016 | $3,162 | $296,994 | $0 | $0 |
| 2015 | $3,103 | $267,132 | $0 | $0 |
| 2014 | -- | $249,645 | $0 | $0 |
| 2013 | -- | $225,515 | $0 | $0 |
Agents Affiliated with this Home
-
Michelle Weinberger

Seller's Agent in 2024
Michelle Weinberger
BHHS Oregon- Northwest
(503) 261-3894
29 Total Sales
-
Rebecca Thompson
R
Buyer's Agent in 2024
Rebecca Thompson
Redfin
-
Linsey Beattie

Seller's Agent in 2021
Linsey Beattie
Keller Williams Realty
(360) 852-5836
153 Total Sales
-
Sherry Bettie

Seller Co-Listing Agent in 2021
Sherry Bettie
Keller Williams Realty
(360) 921-5871
113 Total Sales
-
Donna Elliott

Seller's Agent in 2018
Donna Elliott
RE/MAX
(360) 258-2492
42 Total Sales
-
Patrick Swanson
P
Buyer's Agent in 2018
Patrick Swanson
Windermere Northwest Living
21 Total Sales
Map
Source: Regional Multiple Listing Service (RMLS)
MLS Number: 24498137
APN: 225914-000
- 12610 NE Potter Rd
- 0 NE 279th St Unit 657528241
- 0 NE 279th St Unit 717779825
- 0 NE 279th St Unit 24075001
- 0 NE 279th St Unit 24073819
- 0 NE 279th St Unit 24101609
- 25815 NE 130th Ave
- 13113 NE 283rd Cir
- 2821 NW 8th Place
- 11200 NE Gren Fels Dr
- 28900 NE 112th Ave
- 3039 6th Ave
- 3031 6th Ave
- 3023 6th Ave
- 14118 NE 272nd Way
- 3015 6th Ave
- 2916 NW 8th Ave
- 2925 6th Ave
- 25505 NE 134th Ave
- 29311 NE 124th Ave
