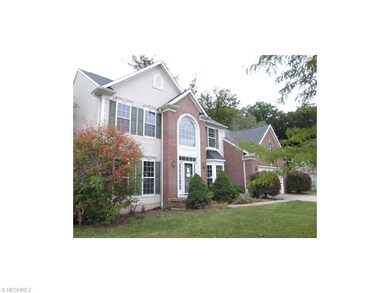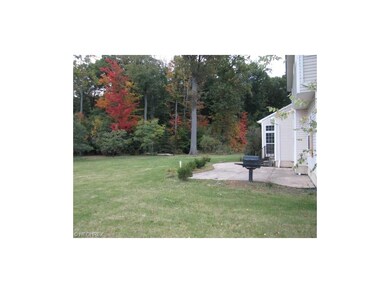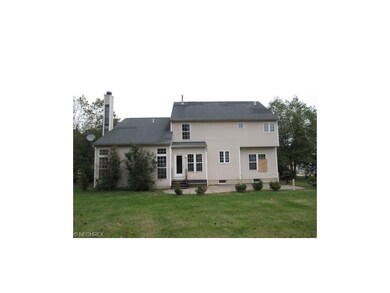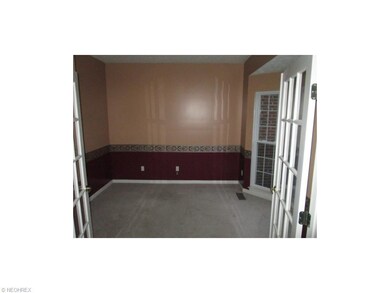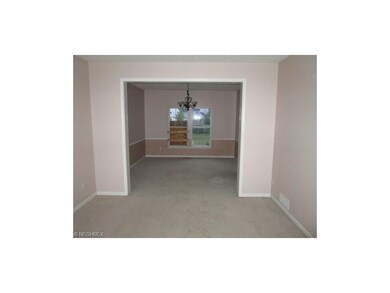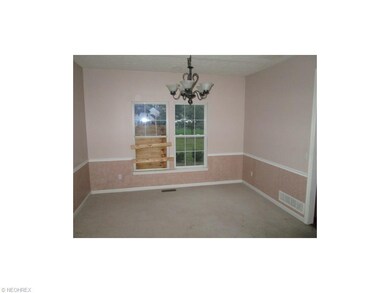
27007 Springside Ln Olmsted Falls, OH 44138
Highlights
- Colonial Architecture
- 1 Fireplace
- Patio
- Olmsted Falls Intermediate Building Rated A-
- 2 Car Attached Garage
- Forced Air Heating and Cooling System
About This Home
As of June 2015Grand 4 bedroom colonial in the heart of Olmsted Falls! Spacious and open floor plan, nice sized kitchen with ample room for everyone to gather and lots of cabinet and counter space too! Vaulted ceilings in the over-sized family room with brick fireplace. Large bedrooms all located on the second floor. Spacious master suite with vaulted ceilings, dual walk in closets, large master bath with two sinks, shower and jetted soaking tub too! Sliding doors take you out from the kitchen dining areas onto the back patio which overlooks a fabulous backyard! Being sold as-is. Call today to schedule a private tour!
Last Agent to Sell the Property
Dawn Doleh
Deleted Agent License #2004004801 Listed on: 10/22/2014
Home Details
Home Type
- Single Family
Est. Annual Taxes
- $3,330
Year Built
- Built in 1998
Lot Details
- 0.5 Acre Lot
- Lot Dimensions are 50x188
HOA Fees
- $37 Monthly HOA Fees
Parking
- 2 Car Attached Garage
Home Design
- Colonial Architecture
- Brick Exterior Construction
- Asphalt Roof
- Vinyl Construction Material
Interior Spaces
- 3,099 Sq Ft Home
- 2-Story Property
- 1 Fireplace
- Unfinished Basement
- Basement Fills Entire Space Under The House
Bedrooms and Bathrooms
- 4 Bedrooms
Outdoor Features
- Patio
Utilities
- Forced Air Heating and Cooling System
- Heating System Uses Gas
Community Details
- Falls Pointe Community
Listing and Financial Details
- Assessor Parcel Number 290-04-032
Ownership History
Purchase Details
Home Financials for this Owner
Home Financials are based on the most recent Mortgage that was taken out on this home.Purchase Details
Home Financials for this Owner
Home Financials are based on the most recent Mortgage that was taken out on this home.Purchase Details
Purchase Details
Purchase Details
Purchase Details
Home Financials for this Owner
Home Financials are based on the most recent Mortgage that was taken out on this home.Purchase Details
Home Financials for this Owner
Home Financials are based on the most recent Mortgage that was taken out on this home.Purchase Details
Similar Home in Olmsted Falls, OH
Home Values in the Area
Average Home Value in this Area
Purchase History
| Date | Type | Sale Price | Title Company |
|---|---|---|---|
| Survivorship Deed | $343,900 | Fast Tract Title | |
| Limited Warranty Deed | $183,777 | Attorney | |
| Warranty Deed | -- | Attorney | |
| Sheriffs Deed | $190,000 | Attorney | |
| Interfamily Deed Transfer | -- | Attorney | |
| Survivorship Deed | $259,900 | Barristers Title Agency | |
| Corporate Deed | $273,000 | Chicago Title Insurance Comp | |
| Warranty Deed | $46,700 | Chicago Title Insurance Comp |
Mortgage History
| Date | Status | Loan Amount | Loan Type |
|---|---|---|---|
| Open | $286,500 | Balloon | |
| Closed | $326,700 | New Conventional | |
| Previous Owner | $205,178 | FHA | |
| Previous Owner | $52,000 | Credit Line Revolving | |
| Previous Owner | $207,900 | Purchase Money Mortgage | |
| Previous Owner | $227,150 | No Value Available |
Property History
| Date | Event | Price | Change | Sq Ft Price |
|---|---|---|---|---|
| 06/26/2015 06/26/15 | Sold | $343,900 | +1.2% | $73 / Sq Ft |
| 05/14/2015 05/14/15 | Pending | -- | -- | -- |
| 05/07/2015 05/07/15 | For Sale | $339,900 | +85.0% | $72 / Sq Ft |
| 01/09/2015 01/09/15 | Sold | $183,777 | -23.4% | $59 / Sq Ft |
| 12/10/2014 12/10/14 | Pending | -- | -- | -- |
| 10/22/2014 10/22/14 | For Sale | $239,900 | -- | $77 / Sq Ft |
Tax History Compared to Growth
Tax History
| Year | Tax Paid | Tax Assessment Tax Assessment Total Assessment is a certain percentage of the fair market value that is determined by local assessors to be the total taxable value of land and additions on the property. | Land | Improvement |
|---|---|---|---|---|
| 2024 | $10,017 | $156,520 | $27,685 | $128,835 |
| 2023 | $9,252 | $118,410 | $24,680 | $93,730 |
| 2022 | $9,188 | $118,410 | $24,680 | $93,730 |
| 2021 | $9,097 | $118,410 | $24,680 | $93,730 |
| 2020 | $9,218 | $106,680 | $22,230 | $84,460 |
| 2019 | $8,182 | $304,800 | $63,500 | $241,300 |
| 2018 | $8,160 | $106,680 | $22,230 | $84,460 |
| 2017 | $9,426 | $114,350 | $19,010 | $95,340 |
| 2016 | $9,383 | $114,350 | $19,010 | $95,340 |
| 2015 | $7,139 | $114,350 | $19,010 | $95,340 |
| 2014 | $7,139 | $81,940 | $18,620 | $63,320 |
Agents Affiliated with this Home
-
P
Seller's Agent in 2015
Patrick Stracensky
Key Realty
(440) 212-1897
140 Total Sales
-
D
Seller's Agent in 2015
Dawn Doleh
Deleted Agent
-

Buyer's Agent in 2015
Karen Helffrich
Howard Hanna
(216) 789-7599
1 in this area
158 Total Sales
-
M
Buyer Co-Listing Agent in 2015
Michael Helffrich
Howard Hanna
(216) 789-7599
15 Total Sales
Map
Source: MLS Now
MLS Number: 3662804
APN: 290-04-032
- 27200 Cliffside Cir
- 9111 Devonshire Dr
- 10050 Brook Rd
- 26898 Schady Rd
- 9034 Huxley Ln
- 8706 Stearns Rd
- 9767 Tuttle Rd
- 27334 Wheaton Place
- 9140 Tiller Dr
- 9422 Driftwood Dr
- 0 Sprague Rd
- 27374 Wheaton Place
- 26788 Skyline Dr
- 9494 Fernwood Dr
- 9591 Beatrice Ln
- 26585 Sussex Dr Unit 26585
- 27272 Sprague Rd
- 26460 Redwood Dr
- 9291 Sussex Dr Unit 9291
- 9301 Sussex Dr Unit 9301

