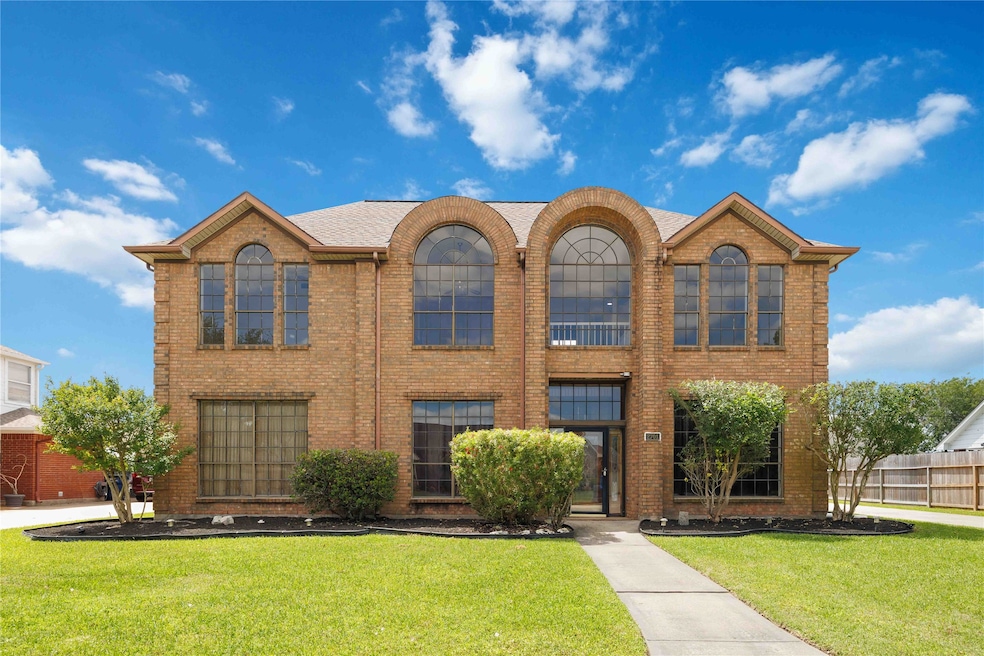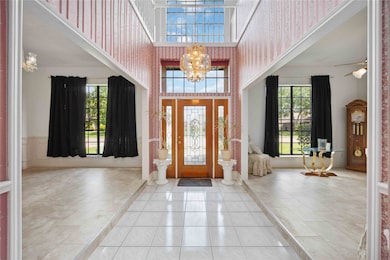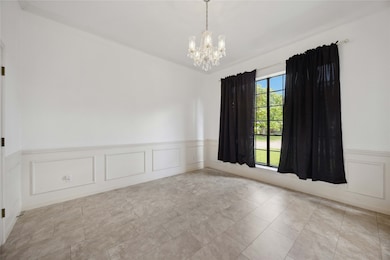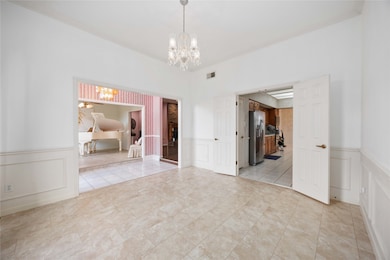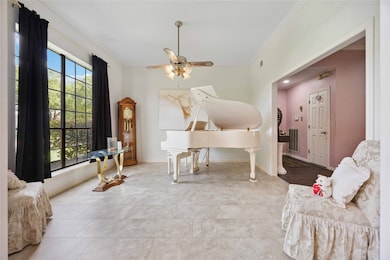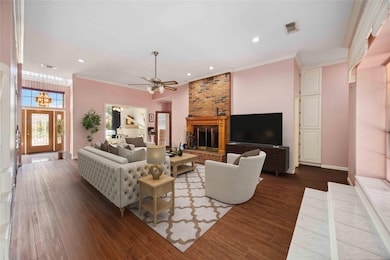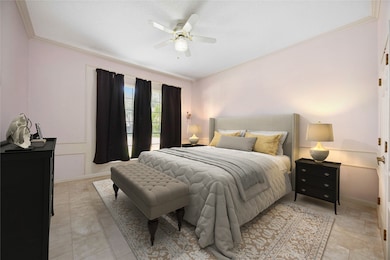
2701 11th St N Texas City, TX 77590
Outlying Texas City NeighborhoodEstimated payment $2,546/month
Highlights
- Traditional Architecture
- 2 Car Attached Garage
- Central Heating and Cooling System
- 1 Fireplace
About This Home
Welcome to this stunning 3,367 sq. ft. home, offering 4 bedrooms, 3.5 baths, and an exceptional layout designed for both comfort and style. Step into the grand foyer, setting the tone for the elegance found throughout the home. The formal living and dining rooms provide the perfect setting for entertaining, while the atrium adds a unique touch of tranquility.
The home features two bedrooms downstairs, each with its own attached bathroom—ideal for multi-generational living or guest accommodations. The beautifully updated kitchen boasts brand-new appliances, seamlessly blending modern convenience with timeless charm.
Upstairs, you’ll find two additional bedrooms, a spacious game room, an office, and a versatile flex space, perfect for a media room, playroom, or additional workspace. With ample storage throughout, this home ensures everything has its place.
Don’t miss the opportunity to make this remarkable property yours—schedule a private showing today!
Home Details
Home Type
- Single Family
Est. Annual Taxes
- $9,997
Year Built
- Built in 1990
Lot Details
- 9,598 Sq Ft Lot
Parking
- 2 Car Attached Garage
Home Design
- Traditional Architecture
- Brick Exterior Construction
- Slab Foundation
- Composition Roof
Interior Spaces
- 3,367 Sq Ft Home
- 2-Story Property
- 1 Fireplace
- Washer and Electric Dryer Hookup
Kitchen
- Gas Cooktop
- Microwave
- Dishwasher
- Disposal
Bedrooms and Bathrooms
- 4 Bedrooms
Schools
- Roosevelt-Wilson Elementary School
- Blocker Middle School
- Texas City High School
Utilities
- Central Heating and Cooling System
- Heating System Uses Gas
Community Details
- Swallows Meadow Subdivision
Listing and Financial Details
- Seller Concessions Offered
Map
Home Values in the Area
Average Home Value in this Area
Tax History
| Year | Tax Paid | Tax Assessment Tax Assessment Total Assessment is a certain percentage of the fair market value that is determined by local assessors to be the total taxable value of land and additions on the property. | Land | Improvement |
|---|---|---|---|---|
| 2025 | $6,897 | $400,470 | $25,410 | $375,060 |
| 2024 | $6,897 | $456,550 | $25,410 | $431,140 |
| 2023 | $6,897 | $426,520 | $25,410 | $401,110 |
| 2022 | $8,892 | $363,702 | $0 | $0 |
| 2021 | $8,559 | $340,670 | $25,410 | $315,260 |
| 2020 | $8,036 | $300,580 | $25,410 | $275,170 |
| 2019 | $7,746 | $276,320 | $25,410 | $250,910 |
| 2018 | $6,970 | $279,240 | $25,410 | $253,830 |
| 2017 | $6,148 | $282,160 | $25,410 | $256,750 |
| 2016 | $5,589 | $207,140 | $25,410 | $181,730 |
| 2015 | $1,503 | $207,140 | $25,410 | $181,730 |
| 2014 | $1,398 | $192,000 | $25,410 | $166,590 |
Property History
| Date | Event | Price | Change | Sq Ft Price |
|---|---|---|---|---|
| 08/26/2025 08/26/25 | Price Changed | $315,000 | -1.6% | $94 / Sq Ft |
| 08/18/2025 08/18/25 | Price Changed | $320,000 | -1.5% | $95 / Sq Ft |
| 08/08/2025 08/08/25 | Price Changed | $325,000 | -3.0% | $97 / Sq Ft |
| 07/16/2025 07/16/25 | Price Changed | $335,000 | -1.5% | $99 / Sq Ft |
| 07/06/2025 07/06/25 | For Sale | $340,000 | -- | $101 / Sq Ft |
Purchase History
| Date | Type | Sale Price | Title Company |
|---|---|---|---|
| Interfamily Deed Transfer | -- | -- |
Similar Homes in the area
Source: Houston Association of REALTORS®
MLS Number: 31004986
APN: 6905-0003-0002-000
- Gaven Plan at Pelican Pointe
- Lakeway Plan at Pelican Pointe
- Easton Plan at Pelican Pointe
- Harris Plan at Pelican Pointe
- Cali Plan at Pelican Pointe
- Baxtor Plan at Pelican Pointe
- 3013 Snowy Egret Dr
- 3020 Snowy Egret Dr
- 933 Mainland Dr
- 1130 Sandhill Crane Dr
- 1114 Sandhill Crane Dr
- 3019 Scarlet Ibis Dr
- 1118 Sandhill Crane Dr
- 1126 Sandhill Crane Dr
- 3022 Scarlet Ibis Dr
- 3014 Scarlet Ibis
- 1418 26th Ave N
- 828 23rd Ave N
- 629 Pelican Harbour Dr
- 00 25th Ave
- 1437 26th Ave N
- 2801 15th St N
- 1132 18th Ave N
- 805 19th Ave N
- 420 26th Ave N
- 519 20th Ave N
- 1421 16th Ave N
- 1206 11th St N
- 148 Seaside Ln
- 1225 10th St N
- 201 19th Ave N
- 2105 21st Ave N
- 2024 1st St N
- 2113 21st Ave N
- 125 18th Ave N
- 3521 Zilker Ln
- 2118 17th Ave N
- 2410 24th St N
- 2302 35th Ave N
- 2411 29th Ave N Unit ID1056454P
