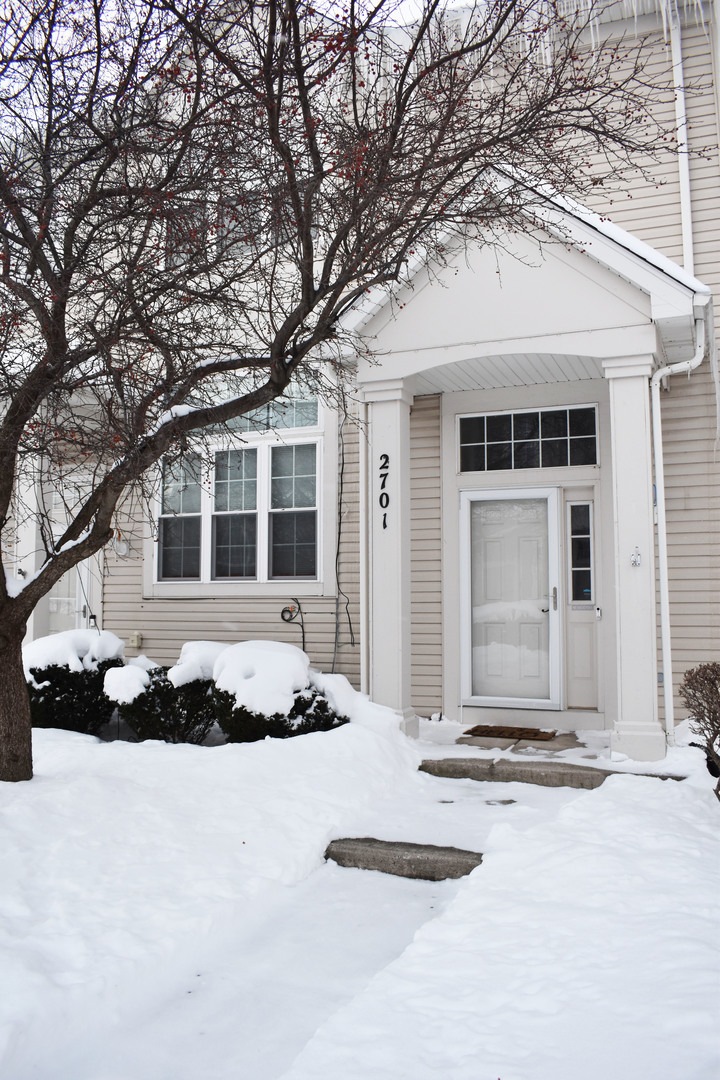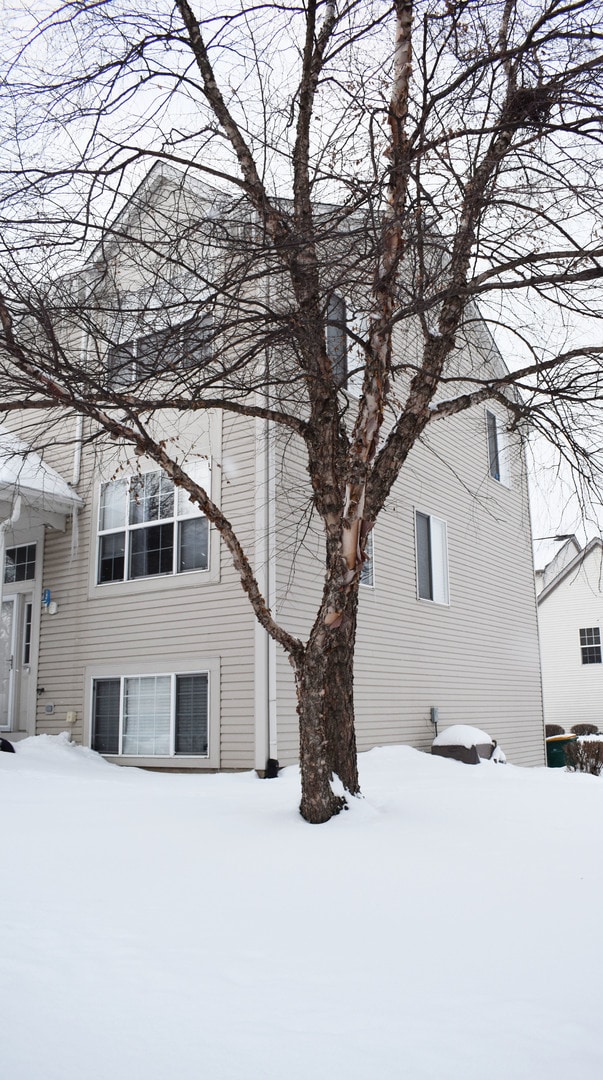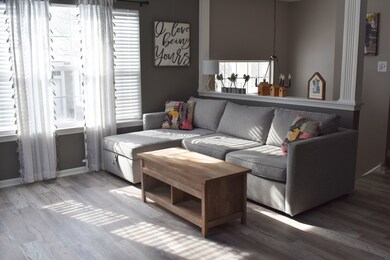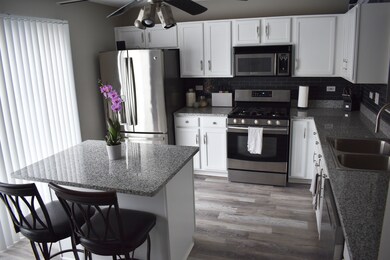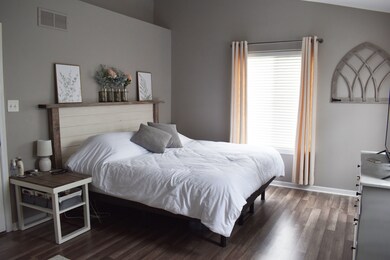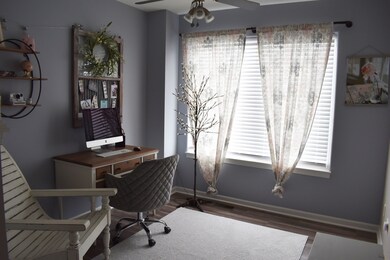
2701 Canyon Dr Unit 2701 Plainfield, IL 60586
Fall Creek NeighborhoodHighlights
- Whirlpool Bathtub
- Walk-In Pantry
- Attached Garage
- Loft
- Stainless Steel Appliances
- Kitchen Island
About This Home
As of May 2021**MULTIPLE OFFERS RECEIVED! BEST AND HIGHEST DUE BY 4pm MONDAY MARCH 29th**Tastefully remodeled and meticulously maintained end unit within walking distance to playground/park. 2 bedroom plus loft. Lower level bonus room could be used an an additional bedroom or living space. SS appliances, granite counters, kitchen island, and custom pantry. Laundry located conveniently off the bedrooms. New waterproof luxury vinyl flooring and paint in 2021. New roof and a/c in 2020. New washer and dryer in 2019. 2 car attached garage. Nest thermostat stays.
Last Agent to Sell the Property
Katrina Fisher Provance
MIchael J Onorato License #475168663 Listed on: 03/11/2021
Property Details
Home Type
- Condominium
Est. Annual Taxes
- $4,766
Year Built | Renovated
- 2002 | 2021
HOA Fees
- $140 per month
Parking
- Attached Garage
- Garage Door Opener
- Parking Included in Price
- Garage Is Owned
Home Design
- Vinyl Siding
Interior Spaces
- Whirlpool Bathtub
- Loft
Kitchen
- Walk-In Pantry
- Oven or Range
- Microwave
- Dishwasher
- Stainless Steel Appliances
- Kitchen Island
Utilities
- Forced Air Heating and Cooling System
- Heating System Uses Gas
Community Details
Amenities
- Common Area
Pet Policy
- Pets Allowed
Ownership History
Purchase Details
Home Financials for this Owner
Home Financials are based on the most recent Mortgage that was taken out on this home.Purchase Details
Home Financials for this Owner
Home Financials are based on the most recent Mortgage that was taken out on this home.Purchase Details
Home Financials for this Owner
Home Financials are based on the most recent Mortgage that was taken out on this home.Purchase Details
Home Financials for this Owner
Home Financials are based on the most recent Mortgage that was taken out on this home.Similar Homes in Plainfield, IL
Home Values in the Area
Average Home Value in this Area
Purchase History
| Date | Type | Sale Price | Title Company |
|---|---|---|---|
| Warranty Deed | $220,000 | Chicago Title Insurance Co | |
| Warranty Deed | $165,000 | Attorney | |
| Warranty Deed | $105,000 | Multiple | |
| Warranty Deed | $171,500 | Stewart Title Company |
Mortgage History
| Date | Status | Loan Amount | Loan Type |
|---|---|---|---|
| Previous Owner | $195,300 | Credit Line Revolving | |
| Previous Owner | $156,750 | New Conventional | |
| Previous Owner | $7,500 | Stand Alone Second | |
| Previous Owner | $78,750 | Purchase Money Mortgage | |
| Previous Owner | $137,200 | Purchase Money Mortgage | |
| Previous Owner | $25,000 | Credit Line Revolving | |
| Previous Owner | $124,900 | No Value Available |
Property History
| Date | Event | Price | Change | Sq Ft Price |
|---|---|---|---|---|
| 05/05/2021 05/05/21 | Sold | $220,000 | +1.4% | $172 / Sq Ft |
| 03/30/2021 03/30/21 | Pending | -- | -- | -- |
| 03/24/2021 03/24/21 | For Sale | $217,000 | 0.0% | $170 / Sq Ft |
| 03/16/2021 03/16/21 | Pending | -- | -- | -- |
| 03/11/2021 03/11/21 | For Sale | $217,000 | +31.5% | $170 / Sq Ft |
| 06/25/2018 06/25/18 | Sold | $165,000 | +0.1% | $129 / Sq Ft |
| 04/16/2018 04/16/18 | Pending | -- | -- | -- |
| 04/14/2018 04/14/18 | For Sale | $164,900 | +57.0% | $129 / Sq Ft |
| 07/19/2013 07/19/13 | Sold | $105,000 | -6.7% | $81 / Sq Ft |
| 05/22/2013 05/22/13 | Pending | -- | -- | -- |
| 05/07/2013 05/07/13 | For Sale | $112,500 | 0.0% | $87 / Sq Ft |
| 04/10/2013 04/10/13 | Pending | -- | -- | -- |
| 03/28/2013 03/28/13 | For Sale | $112,500 | -- | $87 / Sq Ft |
Tax History Compared to Growth
Tax History
| Year | Tax Paid | Tax Assessment Tax Assessment Total Assessment is a certain percentage of the fair market value that is determined by local assessors to be the total taxable value of land and additions on the property. | Land | Improvement |
|---|---|---|---|---|
| 2023 | $4,766 | $59,934 | $1 | $59,933 |
| 2022 | $4,152 | $52,868 | $1 | $52,867 |
| 2021 | $3,954 | $49,409 | $1 | $49,408 |
| 2020 | $3,717 | $45,721 | $1 | $45,720 |
| 2019 | $3,495 | $42,296 | $1 | $42,295 |
| 2018 | $3,362 | $39,739 | $1 | $39,738 |
| 2017 | $3,276 | $37,764 | $1 | $37,763 |
| 2016 | $3,222 | $36,017 | $1 | $36,016 |
| 2015 | $3,777 | $33,740 | $1 | $33,739 |
| 2014 | $3,777 | $32,549 | $1 | $32,548 |
| 2013 | $3,777 | $46,498 | $1 | $46,497 |
Agents Affiliated with this Home
-
K
Seller's Agent in 2021
Katrina Fisher Provance
MIchael J Onorato
-
James Young

Buyer's Agent in 2021
James Young
Exit Strategy Realty
(815) 274-6535
5 in this area
35 Total Sales
-
Sheri Prodehl
S
Seller's Agent in 2018
Sheri Prodehl
Coldwell Banker Real Estate Group
(815) 744-1000
1 in this area
42 Total Sales
-
M
Seller's Agent in 2013
Michael Cluck
REMAX Excels
Map
Source: Midwest Real Estate Data (MRED)
MLS Number: MRD10998436
APN: 06-03-30-302-032-1004
- 2900 Sierra Ave
- 2916 Sierra Ave Unit 1
- 2405 Twin Fountain Ct
- 7030 Creekside Dr Unit 112
- 6908 Lemhi Ct
- 6928 Creekside Dr Unit 83
- 2919 Discovery Dr
- 2922 Discovery Dr Unit 3
- 7015 Clearwater Dr Unit 26
- MERIDIAN Plan at Ashford Place
- BELLAMY Plan at Ashford Place
- HOLCOMBE Plan at Ashford Place
- COVENTRY Plan at Ashford Place
- HENLEY Plan at Ashford Place
- HAVEN Plan at Ashford Place
- 2300 Covington Ct
- 6610 Leupold Ln Unit 12
- 2217 Ashby Ln
- 7425 Rosewind Dr Unit 2
- 2111 Hastings Dr
