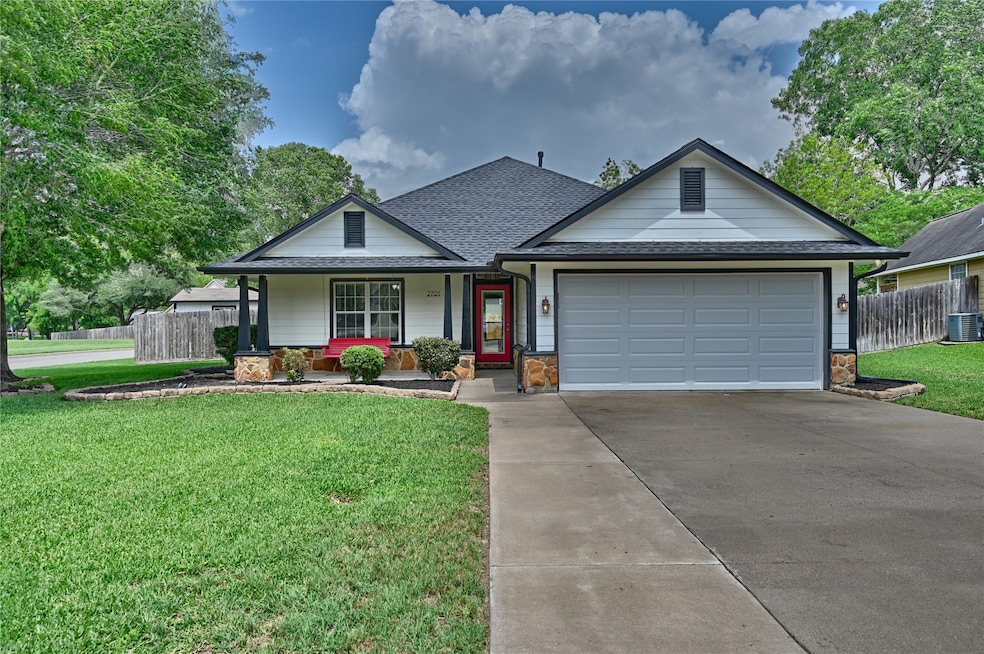
2701 Cypress Cir Brenham, TX 77833
Estimated payment $2,384/month
Highlights
- Deck
- Covered Patio or Porch
- Shed
- Corner Lot
- 2 Car Attached Garage
- Tile Flooring
About This Home
Take a look at this charming 4 bed 2 bath property located in the highly sought after community of Springcreek Village. Talk about curb appeal! As you walk up to the house you will see well maintained and manicured flowerbeds with large trees that provide ample shade to the side yard. The Roof & HVAC was replaced in 2024. As you enter the home you will be greeted by a welcoming foyer that leads to the spacious living area. The kitchen is fully equipped with updated appliances, granite countertop, under cabinet lighting, upgraded sink and faucet. The Primary bedroom has an en-suit bathroom and large walk-in closet. As you walk out the backdoor you will find a large stone/concrete patio perfect for outdoor entertainment. Let's not forget the storage shed in the backyard that has been converted into a she shed equipped with a window unit, for crafting or whatever your heard desires! Schedule your private showing today!!!
Home Details
Home Type
- Single Family
Est. Annual Taxes
- $5,312
Year Built
- Built in 2007
Lot Details
- 0.26 Acre Lot
- West Facing Home
- Back Yard Fenced
- Corner Lot
- Sprinkler System
HOA Fees
- $27 Monthly HOA Fees
Parking
- 2 Car Attached Garage
Home Design
- Slab Foundation
- Composition Roof
- Wood Siding
- Stone Siding
Interior Spaces
- 1,693 Sq Ft Home
- 1-Story Property
- Wired For Sound
- Washer and Gas Dryer Hookup
Kitchen
- Gas Oven
- Gas Range
- Microwave
- Dishwasher
- Disposal
Flooring
- Laminate
- Tile
Bedrooms and Bathrooms
- 4 Bedrooms
- 2 Full Bathrooms
Outdoor Features
- Deck
- Covered Patio or Porch
- Shed
Schools
- Bisd Draw Elementary School
- Brenham Junior High School
- Brenham High School
Utilities
- Central Heating and Cooling System
- Heating System Uses Gas
Community Details
- Hampton Management Company Association, Phone Number (866) 279-9653
- Springcreek Village Subdivision
Map
Home Values in the Area
Average Home Value in this Area
Tax History
| Year | Tax Paid | Tax Assessment Tax Assessment Total Assessment is a certain percentage of the fair market value that is determined by local assessors to be the total taxable value of land and additions on the property. | Land | Improvement |
|---|---|---|---|---|
| 2024 | $5,312 | $325,630 | $55,930 | $269,700 |
| 2023 | $4,369 | $324,210 | $55,930 | $268,280 |
| 2022 | $4,415 | $272,590 | $55,930 | $216,660 |
| 2021 | $4,603 | $219,090 | $30,240 | $188,850 |
| 2020 | $4,350 | $205,670 | $28,800 | $176,870 |
| 2019 | $4,607 | $207,610 | $28,800 | $178,810 |
| 2018 | $4,178 | $188,260 | $25,120 | $163,140 |
| 2017 | $4,063 | $182,270 | $25,120 | $157,150 |
| 2016 | $3,812 | $174,140 | $22,770 | $151,370 |
| 2015 | -- | $170,850 | $22,770 | $148,080 |
| 2014 | -- | $165,200 | $0 | $0 |
Property History
| Date | Event | Price | Change | Sq Ft Price |
|---|---|---|---|---|
| 07/30/2025 07/30/25 | Pending | -- | -- | -- |
| 07/29/2025 07/29/25 | Price Changed | $353,900 | -0.8% | $209 / Sq Ft |
| 06/16/2025 06/16/25 | Price Changed | $356,900 | -1.7% | $211 / Sq Ft |
| 05/02/2025 05/02/25 | For Sale | $363,000 | +8.4% | $214 / Sq Ft |
| 05/03/2023 05/03/23 | Sold | -- | -- | -- |
| 04/03/2023 04/03/23 | Pending | -- | -- | -- |
| 03/17/2023 03/17/23 | For Sale | $335,000 | -- | $198 / Sq Ft |
Purchase History
| Date | Type | Sale Price | Title Company |
|---|---|---|---|
| Warranty Deed | -- | Bluebonnet Abstract & Title | |
| Vendors Lien | -- | Capital Title | |
| Vendors Lien | -- | Aggieland Titel Co |
Mortgage History
| Date | Status | Loan Amount | Loan Type |
|---|---|---|---|
| Previous Owner | $90,000 | Purchase Money Mortgage | |
| Previous Owner | $50,000 | Credit Line Revolving | |
| Previous Owner | $127,350 | New Conventional | |
| Previous Owner | $124,000 | New Conventional |
Similar Homes in Brenham, TX
Source: Houston Association of REALTORS®
MLS Number: 18702214
APN: 5714-000-02800
- 2408 Gun and Rod Rd
- 2412 Oak Hollow Ln
- 2300 Gun and Rod Rd
- 2502 Rhapsody Rd
- 2410 Oak Hollow Ln
- 2609 Daisy Dr
- 2607 Daisy Dr
- 2433 Oak Hollow Ln
- 2404 Oak Hollow Ln
- 2435 Oak Hollow Ln
- 2401 Oak Hollow Ln
- 2439 Oak Hollow Ln
- TBD Handley St
- 0 Gun and Rod Rd
- 2305 Ralston Creek Ct
- 1610 Allison St
- 1609 Allison St
- 000 Mustang Rd
- 2502 Cheri Ln
- 5427 Mustang Rd






