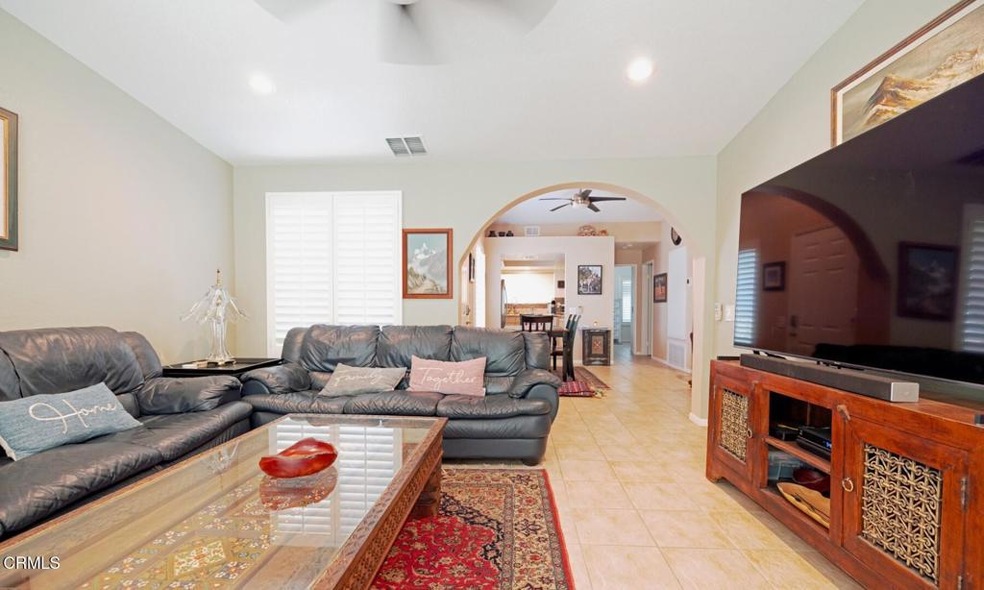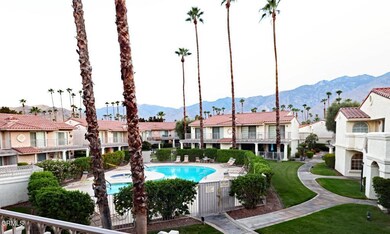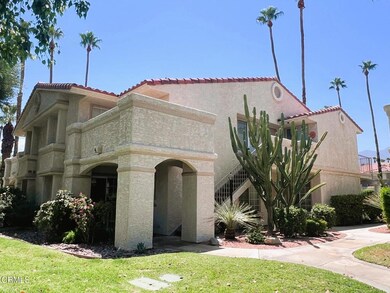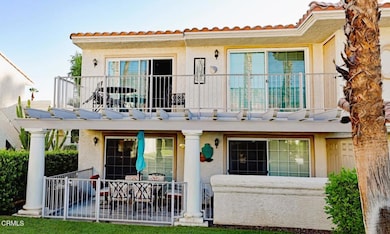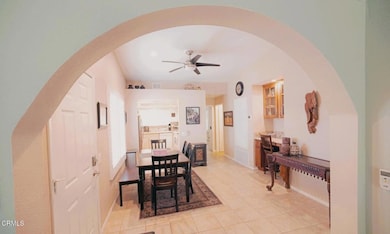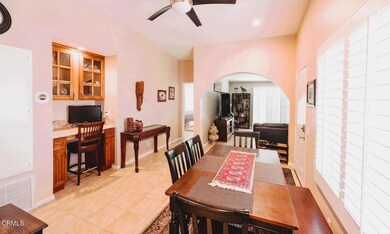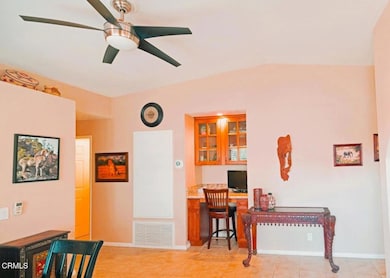2701 E Mesquite Ave Unit T92 Palm Springs, CA 92264
Estimated payment $2,934/month
Highlights
- Heated In Ground Pool
- No Units Above
- Updated Kitchen
- Palm Springs High School Rated A-
- All Bedrooms Downstairs
- Open Floorplan
About This Home
Stunning 2-Bedroom, 2-Bath Condo in South Palm Springs near the new Prescott Preserve, with Breathtaking Mountain Views!Nestled in a prime location on fee land, this beautifully upgraded condo offers the perfect blend of luxury and convenience. Enjoy spacious living with two generously sized bedrooms and two modern bathrooms, ideal for relaxation or entertaining. Enjoy panoramic views from the two balconies or the bright and airy rooms, which are enhanced by generous natural light and a magnificent high ceiling. The home shows the owners' exquisite taste that boasts high-end upgrades, including elegant plantation shutters and sleek granite countertops. The master bathroom has been thoughtfully designed with new, high-quality finishes. There is a touch of sophistication to every space.Steps away from a sparkling community pool and tennis/ pickle ball courts, this property provides a tranquil retreat while being close to all Palm Springs amenitiesa'dining, shopping, and entertainment are just minutes away. Perfect for those seeking a low-maintenance lifestyle in a vibrant desert oasis. Don't miss this opportunity to own a piece of paradise!
Property Details
Home Type
- Condominium
Year Built
- Built in 1984
Lot Details
- No Units Above
- 1 Common Wall
- Sprinkler System
HOA Fees
- $507 Monthly HOA Fees
Property Views
- Mountain
- Courtyard
Home Design
- Entry on the 2nd floor
- Tile Roof
Interior Spaces
- 1,175 Sq Ft Home
- 2-Story Property
- Open Floorplan
- High Ceiling
- Ceiling Fan
- Recessed Lighting
- Formal Entry
- Living Room
- Family or Dining Combination
Kitchen
- Updated Kitchen
- Built-In Range
- Ice Maker
- Water Line To Refrigerator
- Dishwasher
- Granite Countertops
- Pots and Pans Drawers
- Instant Hot Water
Bedrooms and Bathrooms
- 2 Bedrooms
- All Bedrooms Down
- 2 Full Bathrooms
- Granite Bathroom Countertops
- Dual Vanity Sinks in Primary Bathroom
- Bathtub with Shower
- Walk-in Shower
- Linen Closet In Bathroom
Laundry
- Laundry Room
- Stacked Washer and Dryer
Parking
- Detached Carport Space
- Parking Available
- Uncovered Parking
Accessible Home Design
- Accessible Parking
Pool
- Heated In Ground Pool
- Fence Around Pool
- Spa
Outdoor Features
- Living Room Balcony
- Exterior Lighting
Utilities
- Central Heating and Cooling System
- High-Efficiency Water Heater
- Cable TV Available
Listing and Financial Details
- Tax Lot 1
- Assessor Parcel Number 502311092
- Seller Considering Concessions
Community Details
Overview
- Mesquite Country Club Homeowners Association, Phone Number (760) 372-0301
- Mesquite Country Club Subdivision
- Maintained Community
- Property is near a preserve or public land
Recreation
- Tennis Courts
- Pickleball Courts
- Community Pool
- Community Spa
- Hiking Trails
Pet Policy
- Pets Allowed with Restrictions
Map
Home Values in the Area
Average Home Value in this Area
Tax History
| Year | Tax Paid | Tax Assessment Tax Assessment Total Assessment is a certain percentage of the fair market value that is determined by local assessors to be the total taxable value of land and additions on the property. | Land | Improvement |
|---|---|---|---|---|
| 2025 | $3,307 | $256,192 | $64,043 | $192,149 |
| 2023 | $3,307 | $246,246 | $61,557 | $184,689 |
| 2022 | $3,370 | $241,418 | $60,350 | $181,068 |
| 2021 | $3,305 | $236,685 | $59,167 | $177,518 |
| 2020 | $3,164 | $234,259 | $58,561 | $175,698 |
| 2019 | $3,112 | $229,666 | $57,413 | $172,253 |
| 2018 | $3,057 | $225,164 | $56,289 | $168,875 |
| 2017 | $3,016 | $220,750 | $55,186 | $165,564 |
| 2016 | $2,932 | $216,422 | $54,104 | $162,318 |
| 2015 | $2,809 | $213,174 | $53,293 | $159,881 |
| 2014 | $676 | $38,545 | $22,771 | $15,774 |
Property History
| Date | Event | Price | List to Sale | Price per Sq Ft |
|---|---|---|---|---|
| 12/04/2025 12/04/25 | Price Changed | $409,000 | -2.4% | $348 / Sq Ft |
| 11/06/2025 11/06/25 | Price Changed | $419,000 | -3.7% | $357 / Sq Ft |
| 10/15/2025 10/15/25 | For Sale | $435,000 | -- | $370 / Sq Ft |
Purchase History
| Date | Type | Sale Price | Title Company |
|---|---|---|---|
| Grant Deed | $209,000 | Chicago Title Inland Empire | |
| Interfamily Deed Transfer | -- | None Available | |
| Grant Deed | -- | -- | |
| Interfamily Deed Transfer | -- | -- |
Source: Pasadena-Foothills Association of REALTORS®
MLS Number: P1-24478
APN: 502-311-092
- 2701 E Mesquite Ave Unit Q69
- 2701 E Mesquite Ave Unit G36
- 2701 E Mesquite Ave Unit Z136
- 1334 S San Joaquin Dr
- 1244 S San Mateo Dr
- 2700 E Mesquite Ave Unit E29
- 1240 S Beverly Dr
- 2517 E Mesquite Ave
- 2915 Guadalupe Rd
- 2795 Alondra Way
- 1592 S Compadre Rd
- 1321 Crystal Ct
- 2950 E Escoba Dr
- 2264 Oakcrest Dr
- 2455 Via Sonoma Unit A
- 2455 Via Sonoma Unit F
- 2371 Via Sonoma Unit B
- 2222 Oakcrest Dr
- 2454 E Palm Canyon Dr Unit 1A
- 2424 E Palm Canyon Dr Unit 2D
- 2701 E Mesquite Ave Unit R78
- 2701 E Mesquite Ave Unit Ee165 Ave Unit EE165
- 2701 E Mesquite Ave Unit Gg180 Ave Unit GG180
- 2801 E Avery Dr
- 2925 E Escoba Dr
- 3180 E Escoba Dr
- 1700 S Araby Dr
- 500 S Farrell Dr Unit H49
- 500 S Farrell Dr Unit P101
- 725 S Mountain View Dr
- 557 S El Cielo Rd
- 1655 S Andee Dr
- 2900 E Ramon Rd
- 1730 Capri Cir
- 2788 Princess Ln
- 477 Desert Lakes Dr
- 3730 E Camino San Miguel
- 559 S Mountain View Dr
- 2716 Anza Trail
- 447 Desert Lakes Dr
