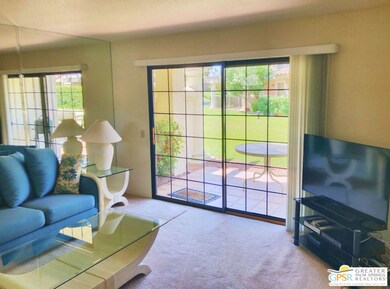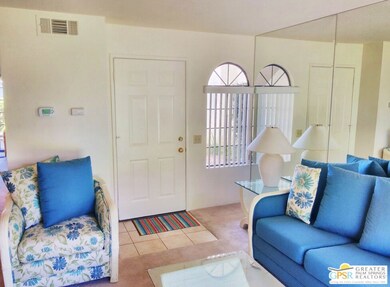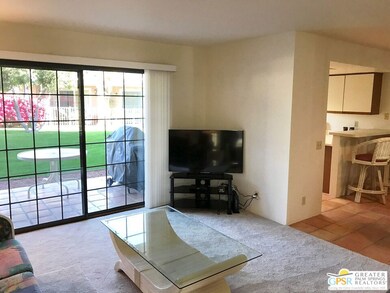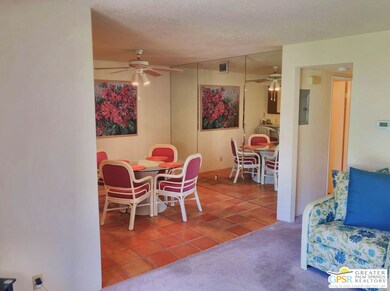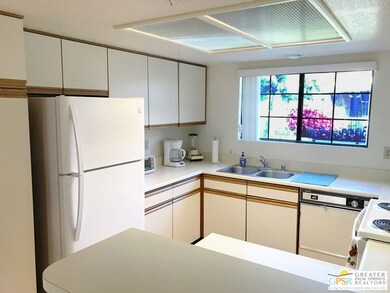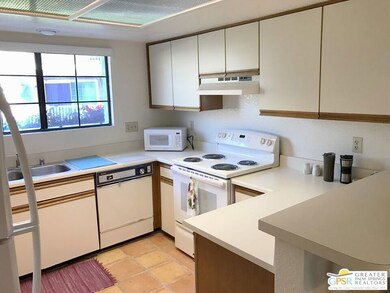2701 E Mesquite Ave Unit Ee165 Ave Unit EE165 Palm Springs, CA 92264
Highlights
- Heated In Ground Pool
- Gated Community
- Park or Greenbelt View
- Palm Springs High School Rated A-
- Main Floor Primary Bedroom
- Mediterranean Architecture
About This Home
Seasonal Rental (Minimum One Month): Experience a delightful escape in this charming lower-level one-bedroom, one-bath condo, ideally located in the heart of the complex, ensuring a peaceful retreat from the hustle and bustle. This fully furnished unit boasts a tiled kitchen, dining area, and bathroom, with cozy carpeting in the living room and bedroom. Enjoy all the essential amenities for a relaxing vacation, including phone service, cable, a flat-screen TV, Wi-Fi, and a fully equipped kitchen featuring a dishwasher and a modern stove. Nestled in South Palm Springs within Phase IV of Mesquite Country Club, the complex is just minutes from downtown Palm Springs, where you can explore a variety of restaurants, shops, and a casino, all set in a perfect environment for unwinding. Seasonal rates are as follows: $80/night from June 1 to September 30; $85/night from October 1 to December 15; and $90/night from December 16 to May 31. A security deposit of $800 and a cleaning fee of $175 are required. Please be aware that pets are not permitted, and credit card payments are not accepted. A security deposit is due at signing, with the remaining balance payable via cashier's check 30 days before arrival. Tenants are responsible for electricity charges that exceed $100 per month. Please note that the property will be unavailable from November 20, 2025, through April 9, 2026.
Condo Details
Home Type
- Condominium
Year Built
- Built in 1985
Lot Details
- South Facing Home
- Gated Home
Home Design
- Mediterranean Architecture
- Entry on the 1st floor
Interior Spaces
- 797 Sq Ft Home
- 2-Story Property
- Furnished
- Ceiling Fan
- Vertical Blinds
- Living Room
- Dining Room
- Park or Greenbelt Views
Kitchen
- Oven or Range
- Microwave
- Dishwasher
- Disposal
Flooring
- Carpet
- Ceramic Tile
Bedrooms and Bathrooms
- 1 Primary Bedroom on Main
- 1 Full Bathroom
- Bathtub with Shower
Laundry
- Laundry Located Outside
- Dryer
- Washer
Parking
- 1 Parking Space
- 1 Detached Carport Space
- Automatic Gate
- Unassigned Parking
Pool
- Heated In Ground Pool
- In Ground Spa
Outdoor Features
- Open Patio
- Outdoor Grill
Utilities
- Forced Air Heating and Cooling System
- Heat Pump System
- Cable TV Available
Listing and Financial Details
- Security Deposit $800
- Rent includes cable TV, electricity, trash collection, water
- Seasonal Lease Term
- Assessor Parcel Number 502-312-066
Community Details
Overview
- Gaffney Group Association
Recreation
- Tennis Courts
- Community Pool
- Community Spa
- Park
Security
- Card or Code Access
- Gated Community
Map
Source: The MLS
MLS Number: 25546597PS
- 2701 E Mesquite Ave Unit G36
- 2701 E Mesquite Ave Unit Z136
- 2701 E Mesquite Ave Unit T92
- 1244 S San Mateo Dr
- 2517 E Mesquite Ave
- 1334 S San Joaquin Dr
- 2964 E Orella Cir
- 2365 S Oakcrest Dr
- 1240 S Beverly Dr
- 2989 E Sonora Rd
- 2264 Oakcrest Dr
- 2232 Oakcrest Dr
- 2222 Oakcrest Dr
- 2795 Alondra Way
- 2915 Guadalupe Rd
- 1592 S Compadre Rd
- 1029 W Oakcrest Dr
- 2994 Guadalupe Rd
- 2455 Via Sonoma Unit A
- 2455 Via Sonoma Unit F
- 2701 E Mesquite Ave Unit R78
- 2701 E Mesquite Ave Unit Gg180 Ave Unit GG180
- 2500 E Palm Canyon Dr
- 500 S Farrell Dr Unit M81
- 500 S Farrell Dr Unit P101
- 500 S Farrell Dr Unit H49
- 2925 E Escoba Dr
- 1700 S Araby Dr
- 3180 E Escoba Dr
- 1713 Grand Bahama Dr W
- 557 S El Cielo Rd
- 2900 E Ramon Rd
- 2017 Normandy Ct Unit 2017
- 725 S Mountain View Dr
- 1655 S Andee Dr
- 1730 Capri Cir
- 1331 S Sunrise Way
- 401 S El Cielo Rd Unit 100
- 559 S Mountain View Dr
- 2788 Princess Ln

