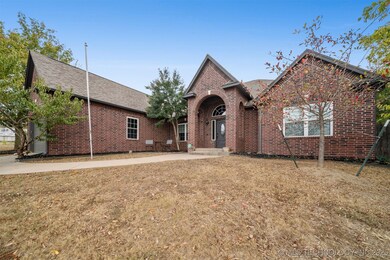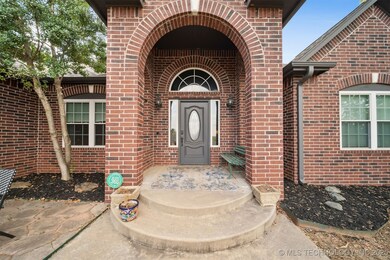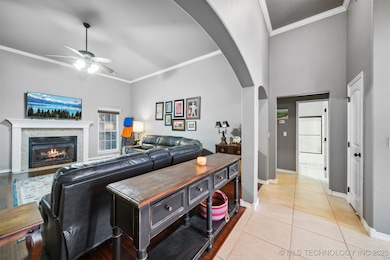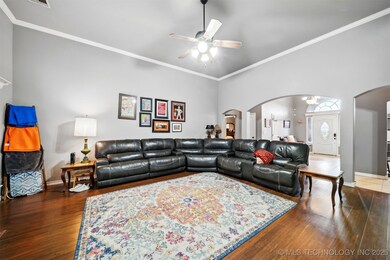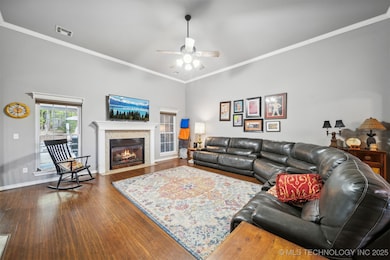2701 Forest Ridge Pkwy Claremore, OK 74017
Estimated payment $2,419/month
Total Views
46,555
4
Beds
3
Baths
2,562
Sq Ft
$154
Price per Sq Ft
Highlights
- Safe Room
- In Ground Pool
- Vaulted Ceiling
- Roosa Elementary School Rated A-
- Mature Trees
- Corner Lot
About This Home
Motivated Seller!! Come Quick!! Welcome to this stunning 4 bed, 3 bath Country French home nestled in a fantastic subdivision! This beauty boasts a spacious layout with elegant touches throughout. The heart of the home leads to a great entertaining space featuring a gunite in-ground pool, perfect for entertaining or relaxing year-round. You'll enjoy peace of mind with the whole-house gas-powered generator that also runs the pool. This home combines luxury and convenience, offering everything you need for comfortable living. A must-see in a sought-after neighborhood!
Home Details
Home Type
- Single Family
Est. Annual Taxes
- $3,476
Year Built
- Built in 2007
Lot Details
- 0.38 Acre Lot
- East Facing Home
- Privacy Fence
- Decorative Fence
- Landscaped
- Corner Lot
- Mature Trees
HOA Fees
- $25 Monthly HOA Fees
Parking
- 2 Car Attached Garage
Home Design
- Brick Exterior Construction
- Slab Foundation
- Wood Frame Construction
- Fiberglass Roof
- Asphalt
Interior Spaces
- 2,562 Sq Ft Home
- 1-Story Property
- Vaulted Ceiling
- Ceiling Fan
- Gas Log Fireplace
- Vinyl Clad Windows
- Insulated Windows
- Insulated Doors
- Washer and Electric Dryer Hookup
Kitchen
- Convection Oven
- Stove
- Range
- Dishwasher
- Granite Countertops
- Disposal
Flooring
- Laminate
- Tile
Bedrooms and Bathrooms
- 4 Bedrooms
- Pullman Style Bathroom
- 3 Full Bathrooms
Home Security
- Safe Room
- Security System Owned
- Fire and Smoke Detector
Eco-Friendly Details
- Energy-Efficient Windows
- Energy-Efficient Doors
- Ventilation
Pool
- In Ground Pool
- Gunite Pool
Outdoor Features
- Covered Patio or Porch
- Shed
- Rain Gutters
Schools
- Roosa Elementary School
- Claremore High School
Utilities
- Zoned Heating and Cooling
- Heating System Uses Gas
- Gas Water Heater
- High Speed Internet
- Phone Available
Community Details
- Estates At Forest Park Subdivision
Map
Create a Home Valuation Report for This Property
The Home Valuation Report is an in-depth analysis detailing your home's value as well as a comparison with similar homes in the area
Home Values in the Area
Average Home Value in this Area
Tax History
| Year | Tax Paid | Tax Assessment Tax Assessment Total Assessment is a certain percentage of the fair market value that is determined by local assessors to be the total taxable value of land and additions on the property. | Land | Improvement |
|---|---|---|---|---|
| 2024 | $3,683 | $39,847 | $2,694 | $37,153 |
| 2023 | $3,683 | $37,950 | $4,620 | $33,330 |
| 2022 | $3,513 | $37,950 | $4,620 | $33,330 |
| 2021 | $3,058 | $31,468 | $4,620 | $26,848 |
| 2020 | $0 | $30,967 | $4,620 | $26,347 |
| 2019 | $2,306 | $29,691 | $4,620 | $25,071 |
| 2018 | $0 | $29,777 | $4,620 | $25,157 |
| 2017 | $0 | $28,068 | $4,620 | $23,448 |
| 2016 | $0 | $27,250 | $4,620 | $22,630 |
| 2015 | $2,306 | $26,457 | $4,620 | $21,837 |
| 2014 | $2,306 | $25,866 | $4,620 | $21,246 |
Source: Public Records
Property History
| Date | Event | Price | Change | Sq Ft Price |
|---|---|---|---|---|
| 07/23/2025 07/23/25 | Price Changed | $395,000 | -3.7% | $154 / Sq Ft |
| 03/13/2025 03/13/25 | For Sale | $410,000 | +18.8% | $160 / Sq Ft |
| 03/22/2021 03/22/21 | Sold | $345,000 | -8.0% | $135 / Sq Ft |
| 09/18/2020 09/18/20 | Pending | -- | -- | -- |
| 09/18/2020 09/18/20 | For Sale | $375,000 | -- | $146 / Sq Ft |
Source: MLS Technology
Purchase History
| Date | Type | Sale Price | Title Company |
|---|---|---|---|
| Warranty Deed | $54,000 | Titan Title | |
| Warranty Deed | $345,000 | Chicago Title Insurance Co | |
| Warranty Deed | $220,000 | First American Title & Abstr | |
| Warranty Deed | $42,000 | Land Title Closing Services |
Source: Public Records
Mortgage History
| Date | Status | Loan Amount | Loan Type |
|---|---|---|---|
| Previous Owner | $280,830 | FHA | |
| Previous Owner | $170,000 | New Conventional | |
| Previous Owner | $229,500 | Unknown |
Source: Public Records
Source: MLS Technology
MLS Number: 2510515
APN: 660089089
Nearby Homes
- 2889 Forest View Dr
- 2501 Forest Ridge Pkwy
- 2787 Forest View Dr
- 1509 Pinecrest Dr
- 1507 Cedarwood Dr
- 1605 Pinecrest Dr
- 1603 Pinecrest Dr
- 1506 Cedarwood Dr
- 2015 Valley View Dr
- 1508 Cedarwood Dr
- 1505 Cedarwood Dr
- 1504 Cedarwood Dr
- Marshall M Plan at Estates at Forest Park
- Plan 3748 at Estates at Forest Park
- Plan 3728 at Estates at Forest Park
- Plan 3769 at Estates at Forest Park
- 10805 E 470 Rd
- 1204 Sunstone St
- 1906 Valley View Dr
- 1002 W 24th St N
- 2107 Cornerstone Ave Unit A
- 1906 N Chambers Terrace
- 1400 W Blue Starr Dr
- 800 Highland Ct
- 529 E 6th St Unit B
- 2500 Frederick Rd
- 10904 N 151st Ave E
- 10712 N 152nd Ave E
- 14700 E 88th Place N
- 3029 Spring St
- 10015 N Owasso Expy
- 8309 N 144th East Ave
- 13600 E 84th St N
- 12700 E 100th St N
- 10809 N 121st Ave E
- 409 W Matthew
- 19006 E Round Mountain Rd
- 1102 W Pearl St
- 10915 N 118th Ave E
- 11607 E 105th St N

